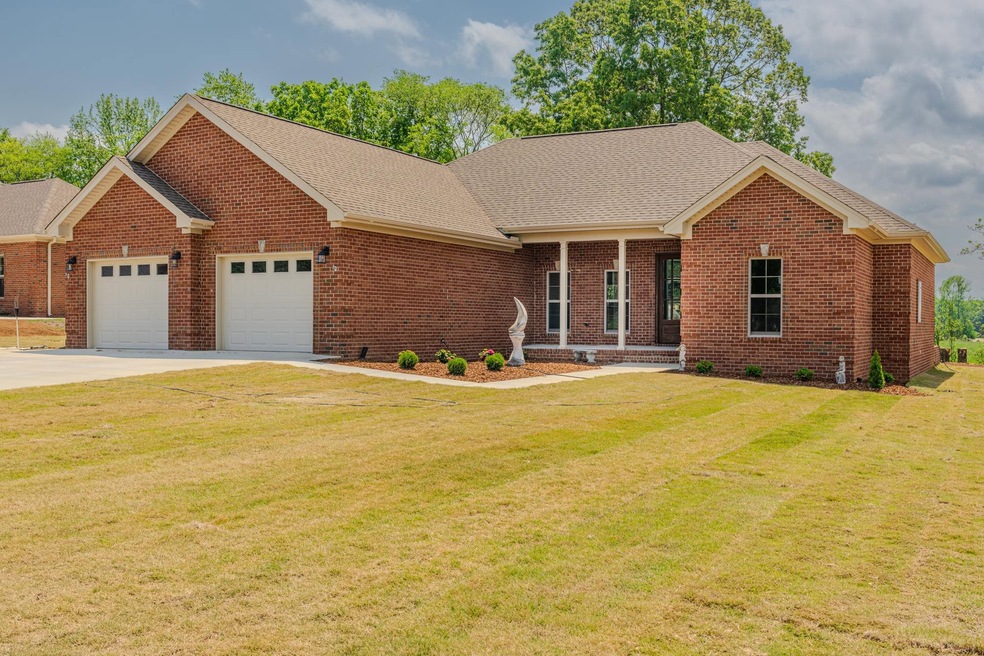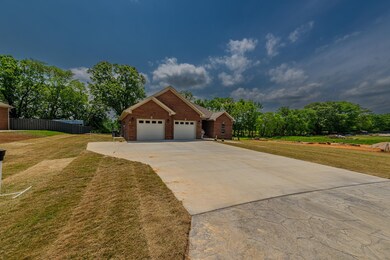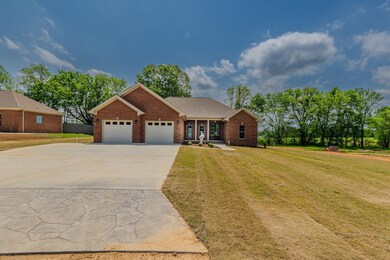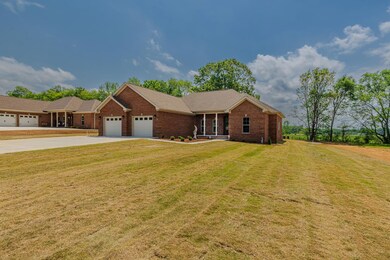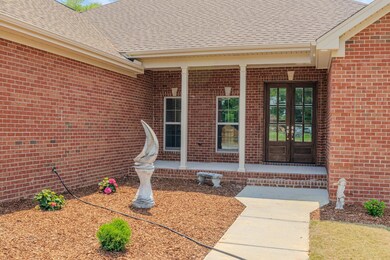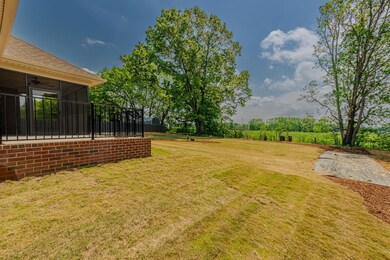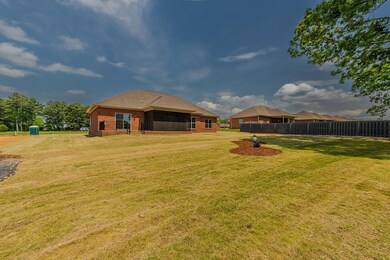
408 Dartmoor Dr Killen, AL 35645
Highlights
- Under Construction
- Granite Flooring
- No HOA
- Brooks Elementary School Rated A-
- High Ceiling
- Porch
About This Home
As of April 2024PENDING AT PRINT! Exciting opportunity to move into Killen's newest development, Northgate Subdivision PHASE II! This newly constructed home by Mark Reid offers 3 bedrooms, 2 baths, plus an office, 2045 sq. ft., 8' interior doors, high ceilings, great room with gas log fireplace, formal dining, large kitchen and breakfast area will feature granite countertops! Large back yard and large master bath with ceramic shower. Highly energy efficient! Two car attached garage + additional storage room. Other features include beautiful 8' tall front entry door, covered back patio, gas water heater, lots of moldings, trey ceilings, walk-in closets and bright, open and airy floor plan.
Last Agent to Sell the Property
Mike Randall
Coldwell Banker Pinnacle Properties License #000067650-1

Last Buyer's Agent
Mike Randall
Coldwell Banker Pinnacle Properties License #000067650-1

Home Details
Home Type
- Single Family
Year Built
- Built in 2023 | Under Construction
Lot Details
- 0.45 Acre Lot
- Privacy Fence
- Level Lot
Parking
- 2 Car Attached Garage
- Driveway
Home Design
- Brick Exterior Construction
- Slab Foundation
- Shingle Roof
- Architectural Shingle Roof
- Composition Roof
Interior Spaces
- 2,045 Sq Ft Home
- High Ceiling
- Ceiling Fan
- Gas Log Fireplace
- Great Room with Fireplace
- Dining Room
- Laundry Room
Kitchen
- Electric Oven
- Electric Range
- Microwave
- Dishwasher
- Kitchen Island
- Disposal
Flooring
- Wood
- Granite
- Ceramic Tile
Bedrooms and Bathrooms
- 3 Bedrooms
- Walk-In Closet
- 2 Full Bathrooms
Attic
- Attic Floors
- Pull Down Stairs to Attic
Outdoor Features
- Rain Gutters
- Porch
Schools
- Brooks Elementary And Middle School
- Brooks High School
Utilities
- Cooling Available
- Central Heating
- Heating System Uses Natural Gas
- Tankless Water Heater
- Gas Water Heater
- Septic Tank
- High Speed Internet
Community Details
- No Home Owners Association
- Northgate Phase Ii Subdivision
Map
Home Values in the Area
Average Home Value in this Area
Property History
| Date | Event | Price | Change | Sq Ft Price |
|---|---|---|---|---|
| 04/29/2024 04/29/24 | Sold | $422,700 | 0.0% | $207 / Sq Ft |
| 11/09/2023 11/09/23 | Pending | -- | -- | -- |
| 11/07/2023 11/07/23 | For Sale | $422,700 | -- | $207 / Sq Ft |
Similar Homes in Killen, AL
Source: Strategic MLS Alliance (Cullman / Shoals Area)
MLS Number: 513810
- 210 County Road 426
- 230 County Road 426
- 0 Hwy 72 Unit 516843
- 144 Sunrise Dr
- 871 County Road 428
- 3277 County Road 69
- 360 County Road 442
- 110 Spry Way
- 191 Spry Way
- 230 Spry Way
- 280 Spry Way
- 401 County Road 432
- 870 Oakview Cir
- 50 Oakview Cir
- 211 Woodfern Dr
- 1311 Maple St
- 111 Oakview Cir
- 775 Oakview Cir
- 721 Oakview Cir
- 722 Oakview Cir
