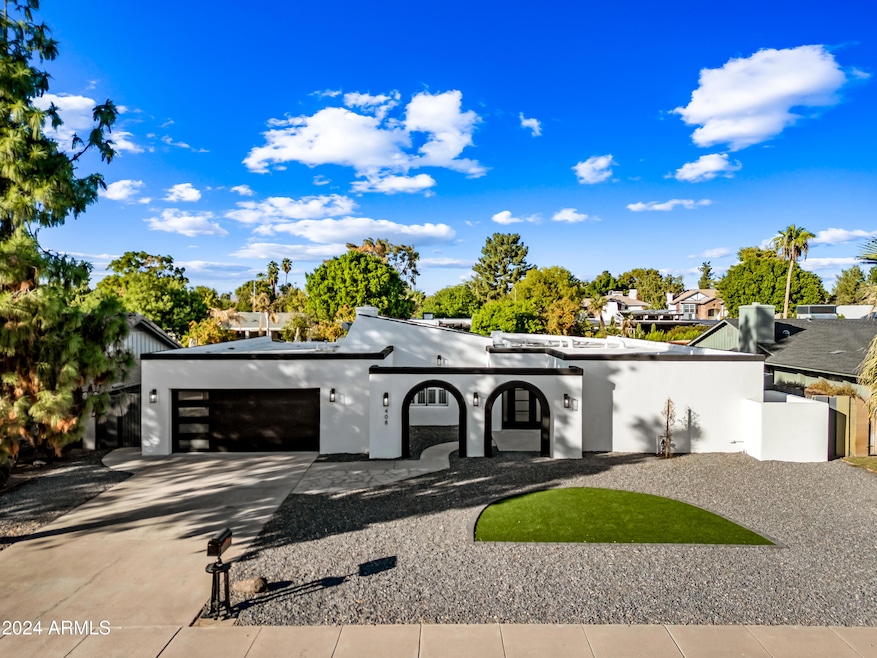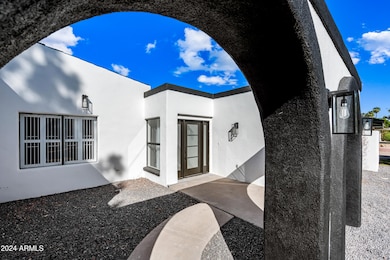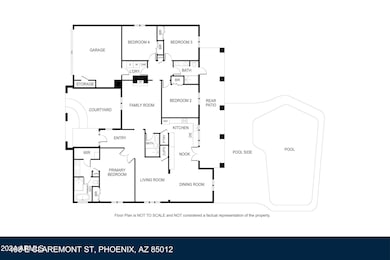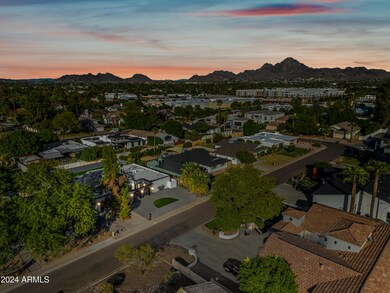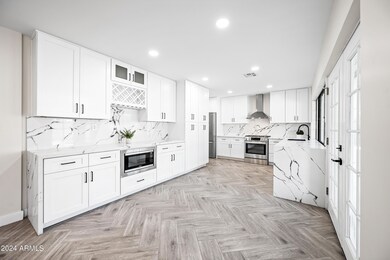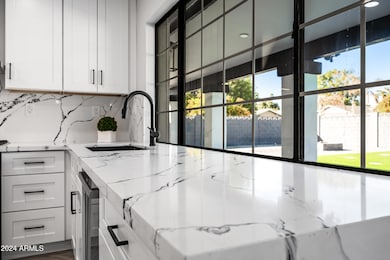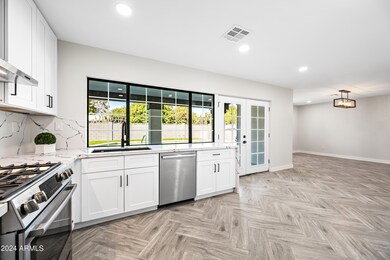
408 E Claremont St Phoenix, AZ 85012
Alhambra NeighborhoodEstimated payment $6,933/month
Highlights
- Private Pool
- No HOA
- Dual Vanity Sinks in Primary Bathroom
- Madison Richard Simis School Rated A-
- Eat-In Kitchen
- Cooling Available
About This Home
Discover a haven of modern elegance tucked away on a quiet street in the heart of Phoenix. This clean, stylish 4-bedroom, 3-bath retreat offers the perfect balance of sophistication and comfort. Enter & be greeted by the warmth of tile ''wood plank'' flooring, beautifully complemented by chic white shaker cabinets—an inviting space just waiting for your unique touch.
French doors lead to your private outdoor sanctuary. Designed for entertaining, this space boasts a cozy fire pit, a sparkling pool, and a finished, covered patio that seamlessly blends indoor and outdoor living. With a bathroom conveniently accessible from the pool deck, hosting poolside gatherings couldn't be easier. Beyond the home, you're minutes away from Phoenix's top-rated boutique shops, renowned dining spots, and a vibrant nightlife. For nature lovers, nearby hiking trails offer quick escapes to breathtaking desert vistas. Whether you're exploring nearby trail-heads or indulging in high-end shopping and culinary delights, this location is a dream come true.
With a spacious 2-car garage and quick access to major highways, you'll enjoy seamless travel to all the Valley has to offer. This stunning home is move-in ready and awaits its perfect match. Don't let this rare urban retreat slip away come experience it for yourself! This home is Vacant and easy to show. Come see it today!
Open House Schedule
-
Sunday, April 27, 202512:00 to 3:00 pm4/27/2025 12:00:00 PM +00:004/27/2025 3:00:00 PM +00:00Add to Calendar
Home Details
Home Type
- Single Family
Est. Annual Taxes
- $5,568
Year Built
- Built in 1973
Lot Details
- 10,398 Sq Ft Lot
- Desert faces the front and back of the property
- Block Wall Fence
- Artificial Turf
Parking
- 2 Car Garage
Home Design
- Built-Up Roof
- Block Exterior
- Stucco
Interior Spaces
- 2,570 Sq Ft Home
- 1-Story Property
- Ceiling Fan
- Gas Fireplace
Kitchen
- Kitchen Updated in 2024
- Eat-In Kitchen
- Built-In Microwave
Flooring
- Floors Updated in 2024
- Tile Flooring
Bedrooms and Bathrooms
- 4 Bedrooms
- Bathroom Updated in 2024
- Primary Bathroom is a Full Bathroom
- 3 Bathrooms
- Dual Vanity Sinks in Primary Bathroom
- Bathtub With Separate Shower Stall
Pool
- Private Pool
- Diving Board
Outdoor Features
- Outdoor Storage
- Built-In Barbecue
Schools
- Madison Richard Simis Elementary School
- Madison Meadows Middle School
- Central High School
Utilities
- Cooling Available
- Heating System Uses Natural Gas
Community Details
- No Home Owners Association
- Association fees include no fees
- Royal Manor Subdivision
Listing and Financial Details
- Tax Lot 15
- Assessor Parcel Number 161-18-057
Map
Home Values in the Area
Average Home Value in this Area
Tax History
| Year | Tax Paid | Tax Assessment Tax Assessment Total Assessment is a certain percentage of the fair market value that is determined by local assessors to be the total taxable value of land and additions on the property. | Land | Improvement |
|---|---|---|---|---|
| 2025 | $5,568 | $44,828 | -- | -- |
| 2024 | $4,819 | $42,693 | -- | -- |
| 2023 | $4,819 | $65,970 | $13,190 | $52,780 |
| 2022 | $4,657 | $50,760 | $10,150 | $40,610 |
| 2021 | $4,703 | $45,270 | $9,050 | $36,220 |
| 2020 | $4,620 | $45,750 | $9,150 | $36,600 |
| 2019 | $4,507 | $41,360 | $8,270 | $33,090 |
| 2018 | $4,388 | $40,010 | $8,000 | $32,010 |
| 2017 | $4,166 | $39,560 | $7,910 | $31,650 |
| 2016 | $4,015 | $35,700 | $7,140 | $28,560 |
| 2015 | $3,736 | $33,000 | $6,600 | $26,400 |
Property History
| Date | Event | Price | Change | Sq Ft Price |
|---|---|---|---|---|
| 03/04/2025 03/04/25 | Price Changed | $1,159,000 | -2.5% | $451 / Sq Ft |
| 11/21/2024 11/21/24 | Price Changed | $1,189,000 | -4.9% | $463 / Sq Ft |
| 10/31/2024 10/31/24 | For Sale | $1,250,000 | +62.7% | $486 / Sq Ft |
| 11/21/2023 11/21/23 | Sold | $768,389 | -9.6% | $299 / Sq Ft |
| 11/17/2023 11/17/23 | Price Changed | $849,990 | 0.0% | $331 / Sq Ft |
| 11/17/2023 11/17/23 | For Sale | $849,990 | 0.0% | $331 / Sq Ft |
| 11/04/2023 11/04/23 | Pending | -- | -- | -- |
| 10/30/2023 10/30/23 | Price Changed | $849,990 | -5.6% | $331 / Sq Ft |
| 10/12/2023 10/12/23 | For Sale | $899,990 | -- | $350 / Sq Ft |
Deed History
| Date | Type | Sale Price | Title Company |
|---|---|---|---|
| Warranty Deed | $880,000 | First American Title Insurance | |
| Special Warranty Deed | $799,499 | First American Title Insurance | |
| Warranty Deed | $768,389 | First American Title Insurance | |
| Interfamily Deed Transfer | -- | The Talon Group Tramonto | |
| Interfamily Deed Transfer | -- | First Financial Title Agency | |
| Interfamily Deed Transfer | -- | -- | |
| Interfamily Deed Transfer | -- | -- | |
| Joint Tenancy Deed | $208,000 | Security Title Agency | |
| Joint Tenancy Deed | $173,800 | Security Title Agency |
Mortgage History
| Date | Status | Loan Amount | Loan Type |
|---|---|---|---|
| Previous Owner | $810,000 | New Conventional | |
| Previous Owner | $256,000 | Unknown | |
| Previous Owner | $64,000 | Stand Alone Second | |
| Previous Owner | $264,500 | Unknown | |
| Previous Owner | $262,500 | No Value Available | |
| Previous Owner | $176,800 | FHA | |
| Previous Owner | $156,400 | New Conventional |
Similar Homes in Phoenix, AZ
Source: Arizona Regional Multiple Listing Service (ARMLS)
MLS Number: 6778416
APN: 161-18-057
- 6237 N 5th Place
- 6320 N 4th Place
- 105 E Claremont St
- 815 E Rose Ln Unit 105
- 6002 N 5th Place
- 910 E Rose Ln
- 743 E Sierra Vista Dr
- 6011 N 2nd St
- 6502 N Central Ave Unit A103
- 6502 N Central Ave Unit B104
- 707 E Ocotillo Rd
- 827 E Mclellan Blvd
- 6617 N Central Ave
- 6207 N 10th Way
- 1017 E Maryland Ave Unit 110
- 1336 E Sierra Vista Dr
- 115 W Rose Ln
- 5950 N Central Ave Unit 1
- 102 W Maryland Ave Unit B2
- 102 W Maryland Ave Unit B1
