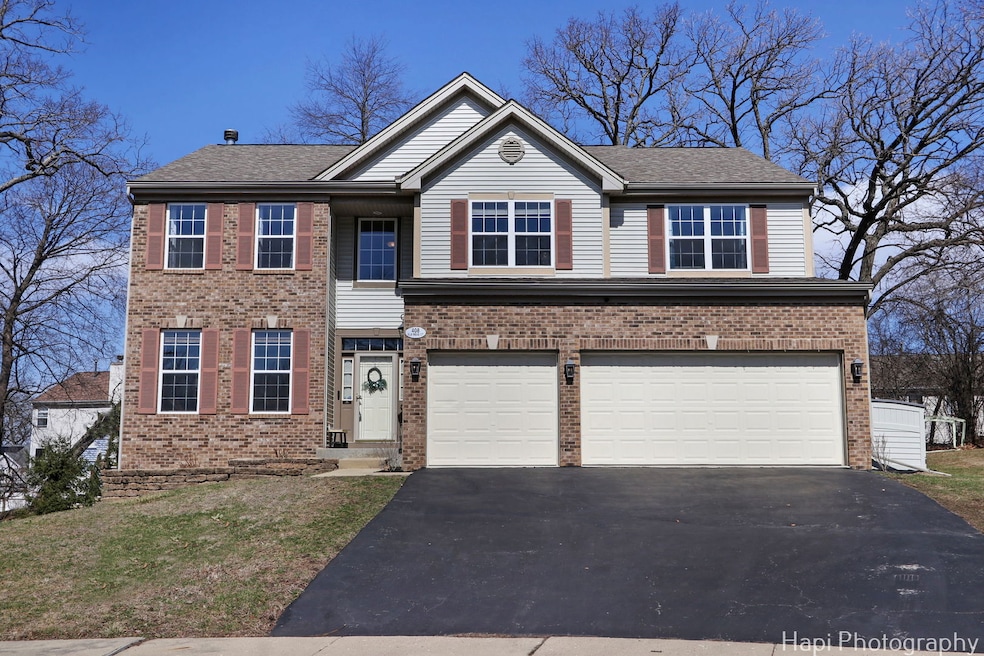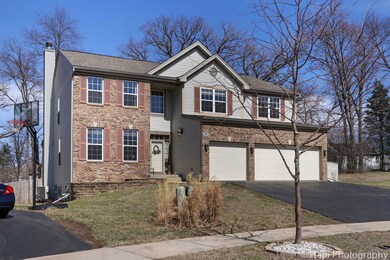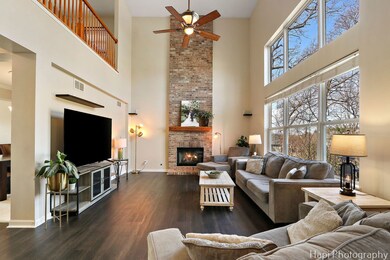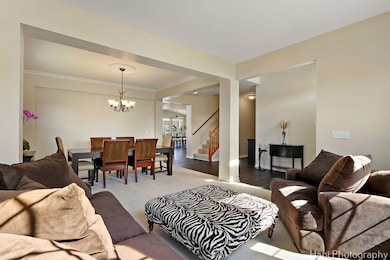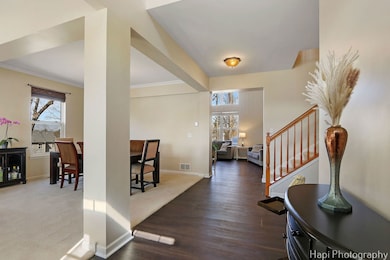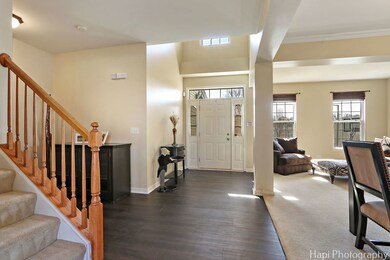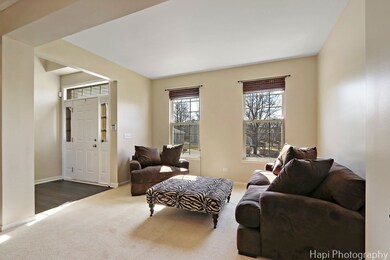
408 Elm Ridge Ct Carpentersville, IL 60110
Dundee NeighborhoodHighlights
- Home Theater
- Open Floorplan
- Mature Trees
- Spa
- Landscaped Professionally
- Community Lake
About This Home
As of April 2025Welcome to this stunning, one-of-a-kind brick home, perfectly situated in a desirable White Oaks subdivision on a private & peaceful cul-de-sac! This beautiful & spacious 5 bedroom, 3.5-bath home features an inviting extended foyer, vaulted ceilings, and a striking floor-to-ceiling brick fireplace in the family room. The bright and airy breakfast room is filled with natural light and opens to a lovely deck & patio overlooking a partially fenced backyard with natural young trees. The second level boasts 4 spacious bedrooms and a multi-purpose loft. The master suite features an elegant double-door entry, walk-in closet, and a large bathroom with a soaking tub, a separate shower, and a dual sink vanity. The basement offers a spacious family room, 5th bedroom, a beautifully updated full bath, a theater room, ample storage and a play room perfect for kids. The 3 car garage features sleek epoxy floors, offering functionality & a polished finish. Featuring many recent updates including: Roof Replaced (2018), Radon Mitigation System (2022), New Cedar Fence installed with 2 gates (2023), 50 Gallon Hot Water Heater installed (2023), Whirlpool French Door Refrigerator (2023), Under Deck excavated for storage space custom made, removable panels for access (2023), Apilaire 600A house humidifier installed (2023), New Lights fixtures, ceiling fans, bathroom fixtures (2023), Jacuzzi Brand J-365 7 person hot tub with wiring and additional 120V outlet (2024), 220V 60 amp fuse installed (2024) Luxury vinyl plank flooring throughout most of the main level Lifeproof Hudspeth Walnut (2024), covered the vinyl in the laundry room with the LVP, 13 trees planted (2024), new garage door springs and bearings (2024). Professional landscaped & freshly painted. Ideally situated in a peaceful and serene neighborhood, this home is the highly regarded School District 300, offers easy access to the I-90 tollway, shopping, and restaurants. Don't miss this incredible opportunity!
Home Details
Home Type
- Single Family
Est. Annual Taxes
- $10,205
Year Built
- Built in 2005 | Remodeled in 2024
Lot Details
- 0.26 Acre Lot
- Lot Dimensions are 135.6x46.9x127x159
- Cul-De-Sac
- Landscaped Professionally
- Paved or Partially Paved Lot
- Mature Trees
Parking
- 3 Car Garage
- Driveway
- Parking Included in Price
Home Design
- Traditional Architecture
- Brick Exterior Construction
- Asphalt Roof
- Radon Mitigation System
- Concrete Perimeter Foundation
Interior Spaces
- 3,000 Sq Ft Home
- 2-Story Property
- Open Floorplan
- Built-In Features
- Ceiling Fan
- Gas Log Fireplace
- Blinds
- Entrance Foyer
- Family Room with Fireplace
- Living Room
- Breakfast Room
- Family or Dining Combination
- Home Theater
- Home Office
- Recreation Room
- Loft
- Bonus Room
- Carbon Monoxide Detectors
Kitchen
- Double Oven
- Cooktop with Range Hood
- Microwave
- Dishwasher
- Disposal
Flooring
- Carpet
- Vinyl
Bedrooms and Bathrooms
- 4 Bedrooms
- 5 Potential Bedrooms
- Walk-In Closet
- Dual Sinks
- Whirlpool Bathtub
- Separate Shower
Laundry
- Laundry Room
- Dryer
- Washer
- Sink Near Laundry
Basement
- Basement Fills Entire Space Under The House
- Sump Pump
- Finished Basement Bathroom
Outdoor Features
- Spa
- Shed
Location
- Property is near a park
Schools
- Parkview Elementary School
- Carpentersville Middle School
- Dundee-Crown High School
Utilities
- Forced Air Heating and Cooling System
- Heating System Uses Natural Gas
- Water Softener is Owned
- Cable TV Available
Community Details
- White Oaks Subdivision, Kenilworth Floorplan
- Community Lake
Listing and Financial Details
- Homeowner Tax Exemptions
Map
Home Values in the Area
Average Home Value in this Area
Property History
| Date | Event | Price | Change | Sq Ft Price |
|---|---|---|---|---|
| 04/24/2025 04/24/25 | Sold | $533,000 | -1.1% | $178 / Sq Ft |
| 03/26/2025 03/26/25 | Pending | -- | -- | -- |
| 03/23/2025 03/23/25 | For Sale | $539,000 | +22.8% | $180 / Sq Ft |
| 01/18/2023 01/18/23 | Sold | $439,000 | -1.3% | $146 / Sq Ft |
| 12/19/2022 12/19/22 | Pending | -- | -- | -- |
| 11/03/2022 11/03/22 | For Sale | $445,000 | +43.5% | $148 / Sq Ft |
| 01/03/2019 01/03/19 | Sold | $310,000 | -6.0% | $103 / Sq Ft |
| 11/22/2018 11/22/18 | Pending | -- | -- | -- |
| 10/30/2018 10/30/18 | For Sale | $329,900 | -- | $110 / Sq Ft |
Tax History
| Year | Tax Paid | Tax Assessment Tax Assessment Total Assessment is a certain percentage of the fair market value that is determined by local assessors to be the total taxable value of land and additions on the property. | Land | Improvement |
|---|---|---|---|---|
| 2023 | $10,205 | $128,605 | $23,151 | $105,454 |
| 2022 | $9,699 | $116,552 | $23,151 | $93,401 |
| 2021 | $9,499 | $110,048 | $21,859 | $88,189 |
| 2020 | $9,353 | $107,574 | $21,368 | $86,206 |
| 2019 | $9,169 | $102,121 | $20,285 | $81,836 |
| 2018 | $8,744 | $98,400 | $19,883 | $78,517 |
| 2017 | $8,384 | $92,049 | $18,600 | $73,449 |
| 2016 | $7,423 | $77,874 | $18,009 | $59,865 |
| 2015 | -- | $67,536 | $15,490 | $52,046 |
| 2014 | -- | $64,632 | $15,062 | $49,570 |
| 2013 | -- | $66,610 | $15,523 | $51,087 |
Mortgage History
| Date | Status | Loan Amount | Loan Type |
|---|---|---|---|
| Open | $417,050 | New Conventional | |
| Previous Owner | $286,000 | New Conventional | |
| Previous Owner | $279,000 | New Conventional | |
| Previous Owner | $217,100 | Credit Line Revolving | |
| Previous Owner | $144,100 | Credit Line Revolving | |
| Previous Owner | $359,650 | Fannie Mae Freddie Mac | |
| Previous Owner | $354,406 | Fannie Mae Freddie Mac |
Deed History
| Date | Type | Sale Price | Title Company |
|---|---|---|---|
| Warranty Deed | $439,000 | Baird & Warner Title | |
| Deed | $310,000 | Chicago Title Insurance Co | |
| Interfamily Deed Transfer | -- | Attorney | |
| Warranty Deed | $315,000 | Pntn | |
| Legal Action Court Order | -- | Pntn | |
| Special Warranty Deed | $394,000 | Ticor Title Insurance Co |
Similar Homes in the area
Source: Midwest Real Estate Data (MRED)
MLS Number: 12303924
APN: 03-14-179-015
- 1040 Rosewood Dr
- 169 Pheasant Trail
- 181 Skyline Dr
- 728 Houston Dr
- 714 Elmwood Dr
- 409 Vana Dr
- 0 Illinois 25
- 102 Caddy Ave
- 214 Charles St
- 241 N Washington St
- 208 N Wisconsin St
- 449 Roslyn Rd
- 452 Illinois St
- 1414 Kings Rd
- 228 E 2nd St
- 38 Thrush Rd
- 120 Madera Cir
- 424 N Van Buren St
- 2134 Aberdeen Dr
- 213 Illinois St
