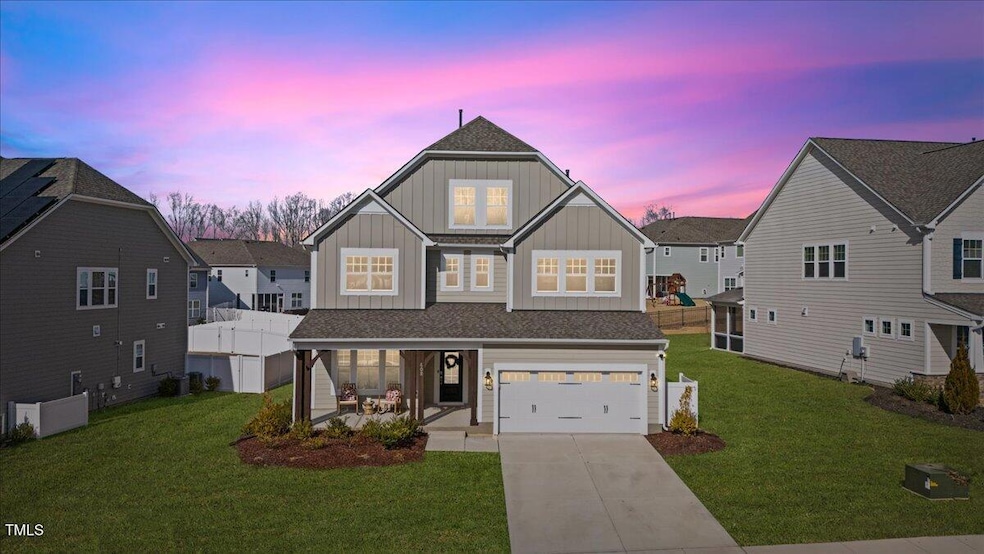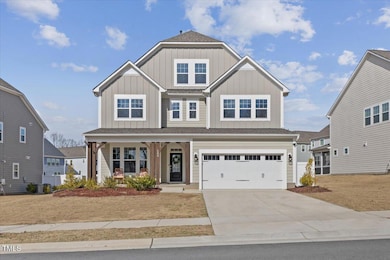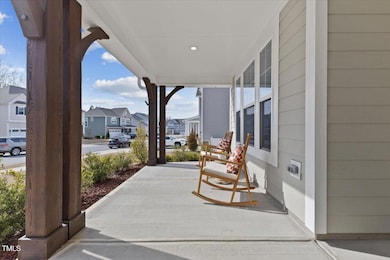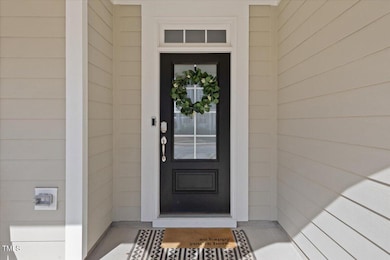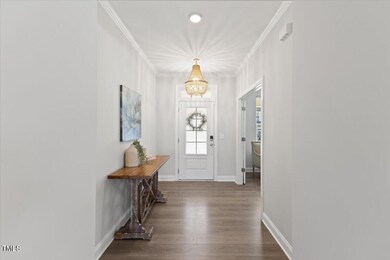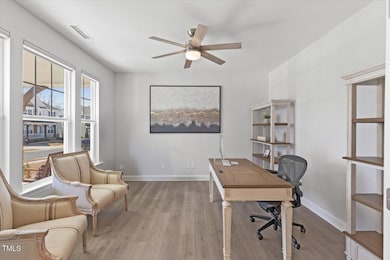
408 Faxton Way Holly Springs, NC 27540
Highlights
- Fitness Center
- Clubhouse
- Wood Flooring
- Buckhorn Creek Elementary Rated A
- Traditional Architecture
- Main Floor Bedroom
About This Home
As of March 2025Step into luxury with this stunning home featuring a first-floor study, first-floor guest bedroom and full bathroom, and a cozy gas fireplace in the living room. The gourmet kitchen is a chef's dream, and the screened-in porch and large patio offer the perfect spot to relax.
Upstairs is the Primary Bedroom and Full Bathroom with Dual Sinks, soaking tub and walk in shower with a bench seat. Two large bedrooms share a convenient attached bath, while the huge loft is perfect for gathering.
The third floor offers an additional bedroom, bonus room, and full bath—ideal for guests, a media room, or a home office.
Enjoy the convenience of being centrally located near exceptional amenities, including a neighborhood pond, clubhouse, community pool, fitness center, trails, and more.
This home truly has it all—don't miss your chance to make it yours!
Last Buyer's Agent
Non Member
Non Member Office
Home Details
Home Type
- Single Family
Est. Annual Taxes
- $6,375
Year Built
- Built in 2023
Lot Details
- 8,712 Sq Ft Lot
- Property is zoned NR
HOA Fees
- $87 Monthly HOA Fees
Parking
- 2 Car Attached Garage
- Private Driveway
- 2 Open Parking Spaces
Home Design
- Traditional Architecture
- Slab Foundation
- Shingle Roof
Interior Spaces
- 3,667 Sq Ft Home
- 2-Story Property
- High Ceiling
- Entrance Foyer
- Living Room with Fireplace
- Dining Room
- Home Office
- Loft
- Bonus Room
- Screened Porch
Kitchen
- Eat-In Kitchen
- Double Oven
- Gas Cooktop
- Range Hood
- Microwave
- ENERGY STAR Qualified Appliances
- Kitchen Island
Flooring
- Wood
- Carpet
- Tile
Bedrooms and Bathrooms
- 5 Bedrooms
- Main Floor Bedroom
- Walk-In Closet
- 4 Full Bathrooms
- Double Vanity
- Private Water Closet
- Separate Shower in Primary Bathroom
- Soaking Tub
Laundry
- Laundry Room
- Laundry on upper level
Attic
- Attic Floors
- Permanent Attic Stairs
- Finished Attic
Outdoor Features
- Patio
Schools
- Buckhorn Creek Elementary School
- Holly Grove Middle School
- Holly Springs High School
Utilities
- Forced Air Heating and Cooling System
- Heating System Uses Natural Gas
- Gas Water Heater
Listing and Financial Details
- Assessor Parcel Number 0647581319
Community Details
Overview
- Association fees include ground maintenance
- Honeycutt Farm/Ppm Association, Phone Number (919) 848-4911
- Honeycutt Farm Subdivision
- Pond Year Round
Amenities
- Clubhouse
Recreation
- Fitness Center
- Community Pool
- Trails
Map
Home Values in the Area
Average Home Value in this Area
Property History
| Date | Event | Price | Change | Sq Ft Price |
|---|---|---|---|---|
| 03/31/2025 03/31/25 | Sold | $792,000 | +0.5% | $216 / Sq Ft |
| 02/23/2025 02/23/25 | Pending | -- | -- | -- |
| 02/21/2025 02/21/25 | For Sale | $788,000 | -- | $215 / Sq Ft |
Tax History
| Year | Tax Paid | Tax Assessment Tax Assessment Total Assessment is a certain percentage of the fair market value that is determined by local assessors to be the total taxable value of land and additions on the property. | Land | Improvement |
|---|---|---|---|---|
| 2024 | $6,375 | $741,571 | $145,000 | $596,571 |
| 2023 | $2,232 | $206,900 | $80,000 | $126,900 |
| 2022 | $0 | $80,000 | $80,000 | $0 |
Mortgage History
| Date | Status | Loan Amount | Loan Type |
|---|---|---|---|
| Open | $752,400 | New Conventional | |
| Closed | $752,400 | New Conventional | |
| Previous Owner | $700,755 | New Conventional |
Deed History
| Date | Type | Sale Price | Title Company |
|---|---|---|---|
| Warranty Deed | $792,000 | None Listed On Document | |
| Warranty Deed | $792,000 | None Listed On Document | |
| Warranty Deed | $685,000 | -- |
Similar Homes in Holly Springs, NC
Source: Doorify MLS
MLS Number: 10077945
APN: 0647.02-58-1319-000
- 117 Tiguan Ct
- 242 Luftee Ln
- 5745 Spence Farm Rd
- 133 Alumroot Rd
- 0 High Pocket Dr
- 112 Gadsbury Dr
- 6829 Sleeping Meadow Ln
- 0 Buckhorn Duncan Rd Unit 649042
- 104 Abbeville Ln
- 6712 Stepherly Way
- 6720 Fawn Hoof Trail
- 105 Smoky Emerald Way
- 5621 Voorhees Ln
- 5521 Erinvale Ct
- 216 Ocean Jasper Dr
- 212 Blue Granite Dr
- 116 Mystic Quartz Ln
- 4612 Sharpecroft Way
- 105 Mystic Quartz Ln
- 0 Old Airport Rd
