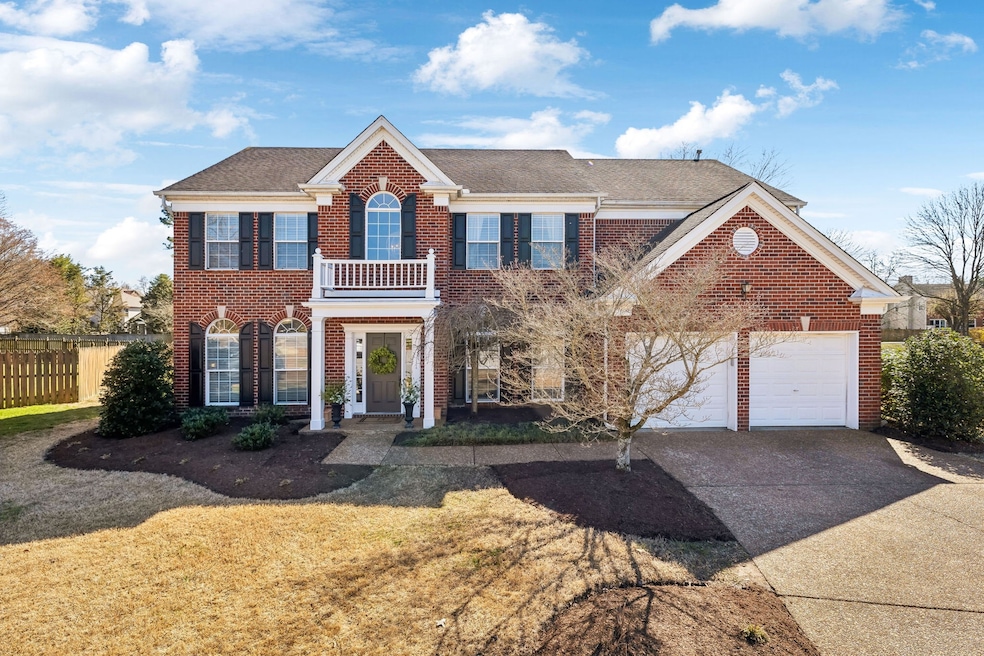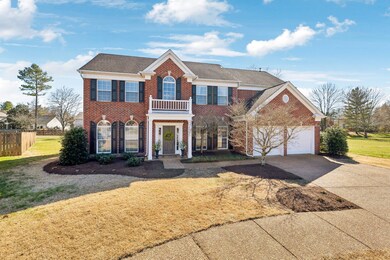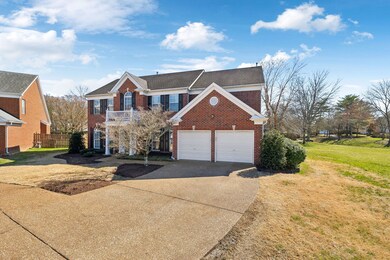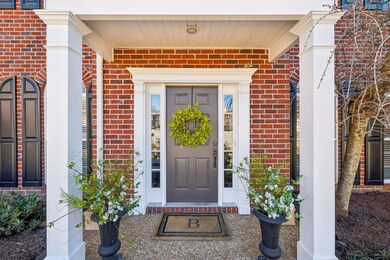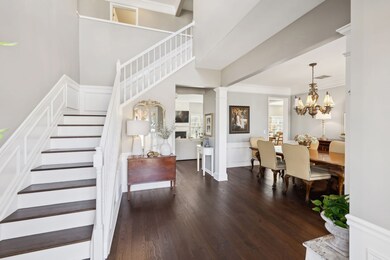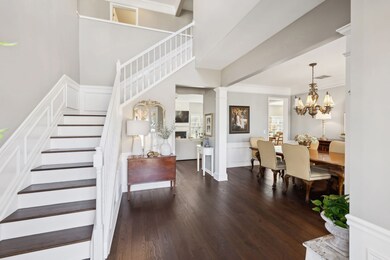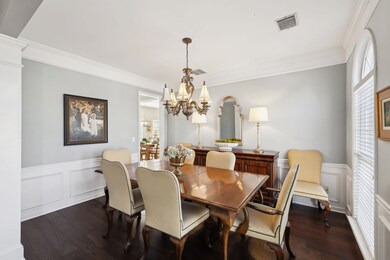
408 Landrake Close Franklin, TN 37069
Berrys Chapel NeighborhoodHighlights
- Fitness Center
- Clubhouse
- 1 Fireplace
- Hunters Bend Elementary School Rated A
- Traditional Architecture
- Separate Formal Living Room
About This Home
As of April 2025Tucked away at the end of a tranquil cul-de-sac, this meticulously updated 4-bedroom, 2.5-bath home combines style and functionality. This open concept home, features a modern kitchen which boasts sleek quartz countertops, subway tile, a KitchenAid gas cooktop with double oven, Samsung microwave, and Bosch dishwasher. Gorgeous hardwood floors flow throughout the main living areas, while freshly painted walls complement stunning lighting fixtures. Enjoy a large main floor bonus room with easy access to the great room. Escape to the primary bedroom suite with tray ceiling, walk in closet and ensuite bath. New carpeting has just been installed, and all bathrooms feature newly updated faucets. Conveniently situated next to a community common area and walking trail, this home is just minutes from Historic Franklin. Exceptional neighborhood amenities, include pools, tennis courts, clubhouse, fitness center, playgrounds for your enjoyment. Elementary school, grocery store and retail spaces are all within walking distance to this amazing home! Don't miss this one!!
Last Agent to Sell the Property
Zeitlin Sothebys International Realty Brokerage Phone: 6153942083 License #313822

Home Details
Home Type
- Single Family
Est. Annual Taxes
- $2,873
Year Built
- Built in 1999
Lot Details
- 9,148 Sq Ft Lot
- Lot Dimensions are 52 x 127
HOA Fees
- $75 Monthly HOA Fees
Parking
- 2 Car Attached Garage
Home Design
- Traditional Architecture
- Brick Exterior Construction
- Slab Foundation
- Shingle Roof
Interior Spaces
- 2,958 Sq Ft Home
- Property has 2 Levels
- Ceiling Fan
- 1 Fireplace
- Separate Formal Living Room
- Interior Storage Closet
Kitchen
- Microwave
- Dishwasher
Flooring
- Carpet
- Laminate
- Tile
- Vinyl
Bedrooms and Bathrooms
- 4 Bedrooms
- Walk-In Closet
Outdoor Features
- Patio
Schools
- Hunters Bend Elementary School
- Grassland Middle School
- Franklin High School
Utilities
- Cooling Available
- Central Heating
- Heating System Uses Natural Gas
- Underground Utilities
Listing and Financial Details
- Assessor Parcel Number 094052G G 04000 00008052G
Community Details
Overview
- Fieldstone Farms Sec Z Subdivision
Amenities
- Clubhouse
Recreation
- Tennis Courts
- Community Playground
- Fitness Center
- Community Pool
- Trails
Map
Home Values in the Area
Average Home Value in this Area
Property History
| Date | Event | Price | Change | Sq Ft Price |
|---|---|---|---|---|
| 04/04/2025 04/04/25 | Sold | $845,000 | -0.6% | $286 / Sq Ft |
| 03/14/2025 03/14/25 | Pending | -- | -- | -- |
| 03/13/2025 03/13/25 | For Sale | $850,000 | -- | $287 / Sq Ft |
Tax History
| Year | Tax Paid | Tax Assessment Tax Assessment Total Assessment is a certain percentage of the fair market value that is determined by local assessors to be the total taxable value of land and additions on the property. | Land | Improvement |
|---|---|---|---|---|
| 2024 | $2,873 | $133,250 | $32,500 | $100,750 |
| 2023 | $2,873 | $133,250 | $32,500 | $100,750 |
| 2022 | $2,873 | $133,250 | $32,500 | $100,750 |
| 2021 | $2,873 | $133,250 | $32,500 | $100,750 |
| 2020 | $2,722 | $105,600 | $23,750 | $81,850 |
| 2019 | $2,722 | $105,600 | $23,750 | $81,850 |
| 2018 | $2,648 | $105,600 | $23,750 | $81,850 |
| 2017 | $2,627 | $105,600 | $23,750 | $81,850 |
| 2016 | $2,595 | $105,600 | $23,750 | $81,850 |
| 2015 | -- | $83,800 | $20,000 | $63,800 |
| 2014 | -- | $83,800 | $20,000 | $63,800 |
Mortgage History
| Date | Status | Loan Amount | Loan Type |
|---|---|---|---|
| Open | $676,000 | New Conventional | |
| Previous Owner | $195,000 | Unknown | |
| Previous Owner | $187,500 | Unknown | |
| Previous Owner | $15,000 | Credit Line Revolving | |
| Previous Owner | $189,550 | No Value Available |
Deed History
| Date | Type | Sale Price | Title Company |
|---|---|---|---|
| Warranty Deed | $845,000 | Bankers Title & Escrow | |
| Warranty Deed | $236,100 | -- | |
| Quit Claim Deed | -- | -- |
Similar Homes in Franklin, TN
Source: Realtracs
MLS Number: 2803250
APN: 052G-G-040.00
- 824 Shadowlawn Ct
- 709 Shadowlawn Ct
- 62 Alton Park Ln
- 119 Stanton Hall Ln Unit 119
- 222 Stanton Hall Ln Unit 222
- 400 Crofton Park Ln
- 545 Brixham Park Dr
- 200 Heathstone Cir
- 208 Ben Brush Cir
- 1036 Walesworth Dr
- 504 Kendall Ct
- 9006 Tarrington Ln
- 1006 Scramblers Knob
- 109 Jefferson Dr
- 1037 Glastonbury Dr
- 1005 Scramblers Knob
- 1023 Glastonbury Dr
- 1009 Scramblers Knob
- 1320 Shepherd Dr
- 225 Derby Ln
