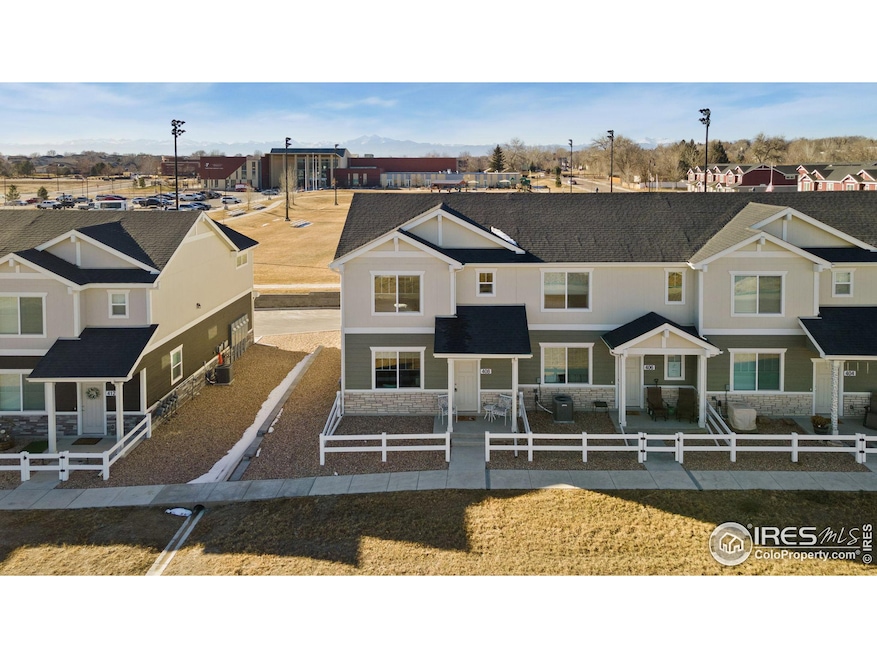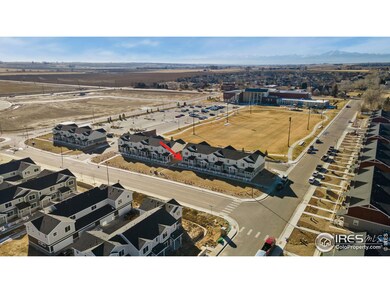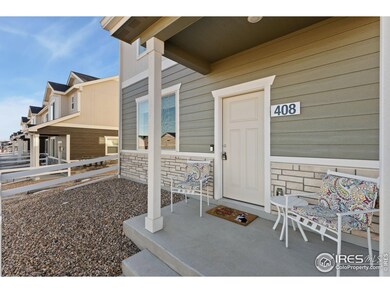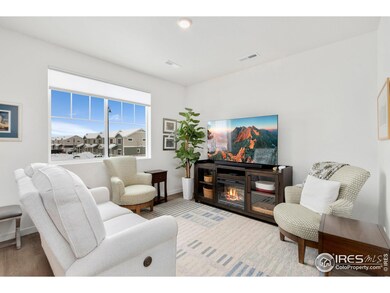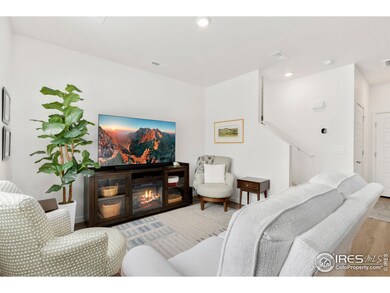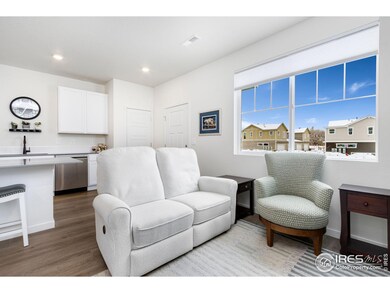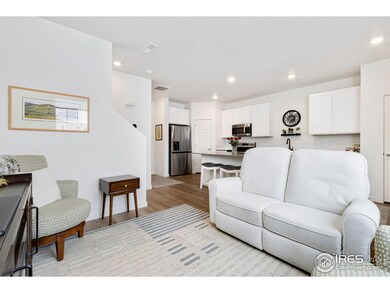
408 Mountain Bluebird Dr Milliken, CO 80543
Highlights
- New Construction
- City View
- Contemporary Architecture
- Spa
- Open Floorplan
- Property is near a park
About This Home
As of March 2025Welcome to this bright and inviting end-unit townhouse in Mountain View West, situated in a prime location just across the street from a park and the YMCA. This well-appointed two-story home is a testament to modern living, with an open-concept floor plan that ensures a seamless flow from the moment you step inside. The main living area is bathed in the natural light of the morning sun, creating an inviting atmosphere that continues to impress with stunning sunsets from the back of the home. The kitchen is designed for both cooking and entertaining with ease, equipped with stainless steel appliances, elegant quartz countertops, a large island with seating, and a pantry for all your storage needs. Upstairs, a large loft offers flexible space that can be used as an additional living room, playroom, or office, adapting to your changing lifestyle needs. Your personal haven awaits in the primary suite, complete with an ensuite bathroom and a walk-in closet. The two additional bedrooms frame the majestic mountains, offering a serene backdrop for relaxation. Each bedroom is also enhanced with remote-controlled ceiling fans, ensuring your comfort year-round. Finally, the upstairs laundry room adds practicality to the layout, making household chores a breeze. A heated 2-car garage ensures your vehicles are protected from the elements and provides additional storage space. The low monthly HOA dues cover all landscaping outside of the fenced patio area, including snow removal, ensuring a low-maintenance lifestyle. This allows you more time to enjoy the nearby amenities, such as walking to the library or exploring the vibrant downtown area, where you'll have endless options for shopping, dining, and services at your fingertips. Enjoy the best of Northern Colorado, with easy access to Loveland, Greeley and Fort Collins.
Townhouse Details
Home Type
- Townhome
Est. Annual Taxes
- $402
Year Built
- Built in 2024 | New Construction
Lot Details
- 1,174 Sq Ft Lot
- End Unit
- Partially Fenced Property
- Vinyl Fence
- Sprinkler System
HOA Fees
- $100 Monthly HOA Fees
Parking
- 2 Car Attached Garage
- Heated Garage
- Garage Door Opener
Property Views
- City
- Mountain
Home Design
- Contemporary Architecture
- Wood Frame Construction
- Composition Roof
- Composition Shingle
Interior Spaces
- 1,440 Sq Ft Home
- 2-Story Property
- Open Floorplan
- Ceiling height of 9 feet or more
- Ceiling Fan
- Double Pane Windows
- Window Treatments
- Loft
Kitchen
- Eat-In Kitchen
- Electric Oven or Range
- Microwave
- Dishwasher
- Kitchen Island
- Disposal
Flooring
- Carpet
- Vinyl
Bedrooms and Bathrooms
- 3 Bedrooms
- Walk-In Closet
Laundry
- Laundry on upper level
- Dryer
- Washer
Schools
- Pioneer Ridge Elementary School
- Milliken Middle School
- Roosevelt High School
Additional Features
- Energy-Efficient Thermostat
- Spa
- Property is near a park
- Forced Air Heating and Cooling System
Community Details
- Association fees include snow removal, ground maintenance, management, maintenance structure
- Mountain View West Subdivision
Listing and Financial Details
- Assessor Parcel Number R8981975
Map
Home Values in the Area
Average Home Value in this Area
Property History
| Date | Event | Price | Change | Sq Ft Price |
|---|---|---|---|---|
| 03/21/2025 03/21/25 | Sold | $395,000 | +1.4% | $274 / Sq Ft |
| 02/08/2025 02/08/25 | For Sale | $389,500 | -- | $270 / Sq Ft |
Similar Homes in Milliken, CO
Source: IRES MLS
MLS Number: 1025751
- 416 Mountain Bluebird Dr
- 394 Condor Way
- 422 Condor Way
- 418 Condor Way
- 416 Condor Way
- 299 Penguin St
- 421 Condor Way
- 255 Penguin St
- 305 Cardinal St
- 315 Maestes St
- 215 Dee Rd
- 326 Riviera Ln
- 474 Castle Pines Ave
- 582 Crestone St
- 582 Crestone St
- 582 Crestone St
- 582 Crestone St
- 582 Crestone St
- 582 Crestone St
- 485 Frontier Ln
