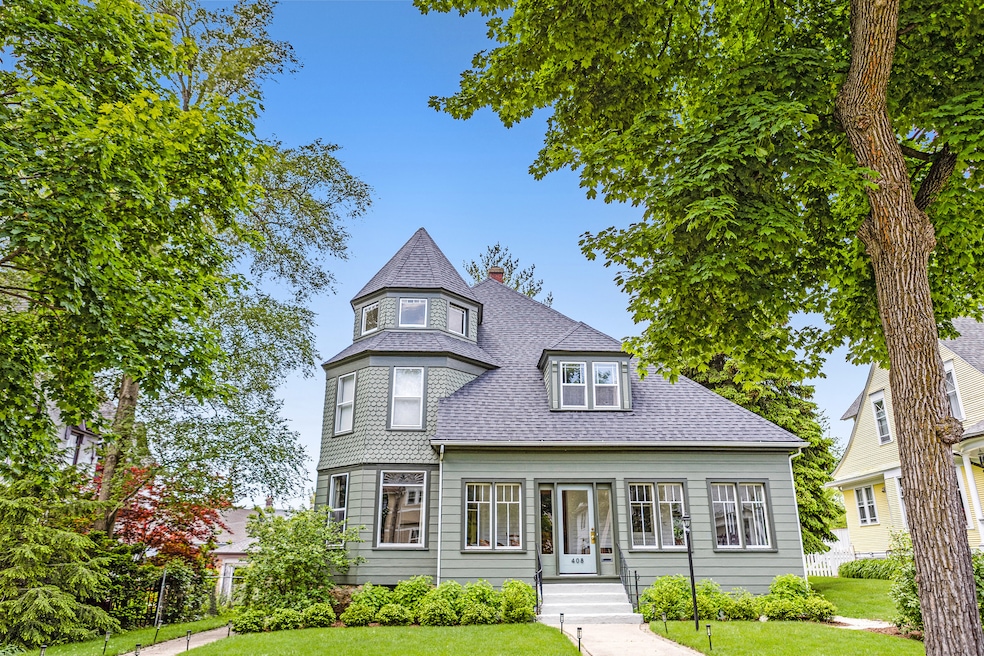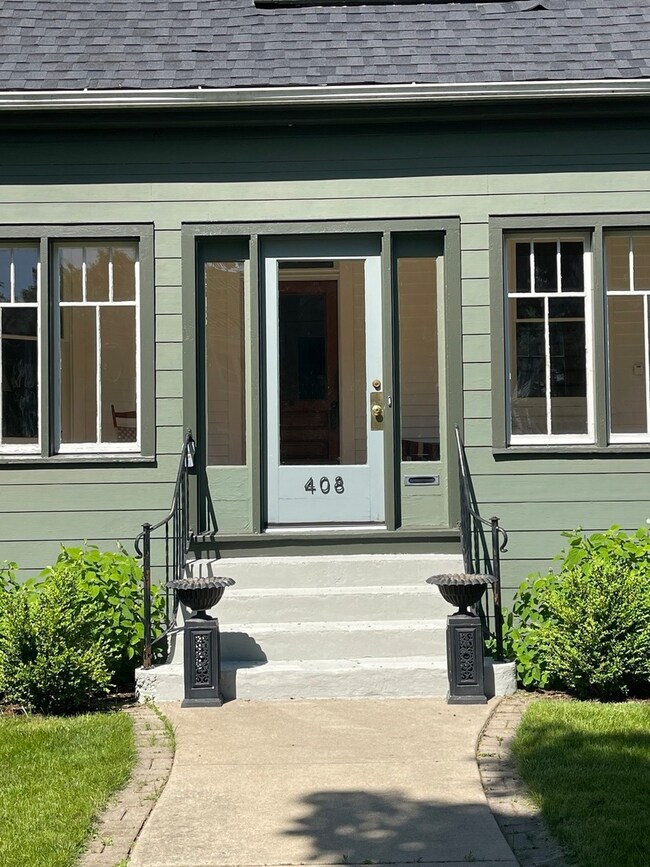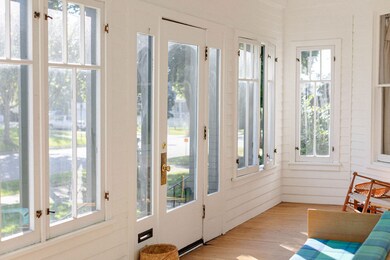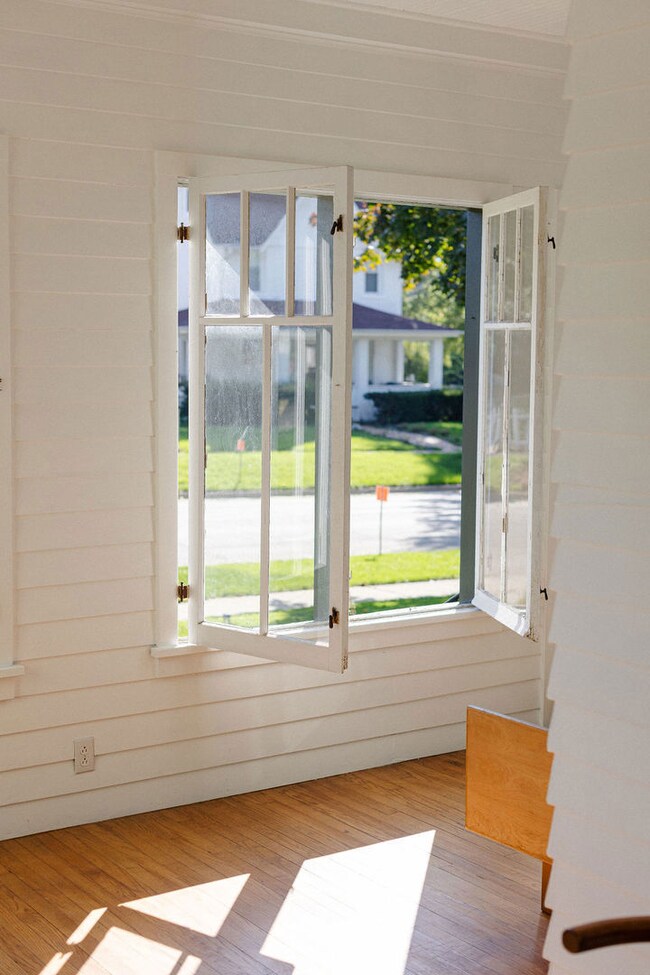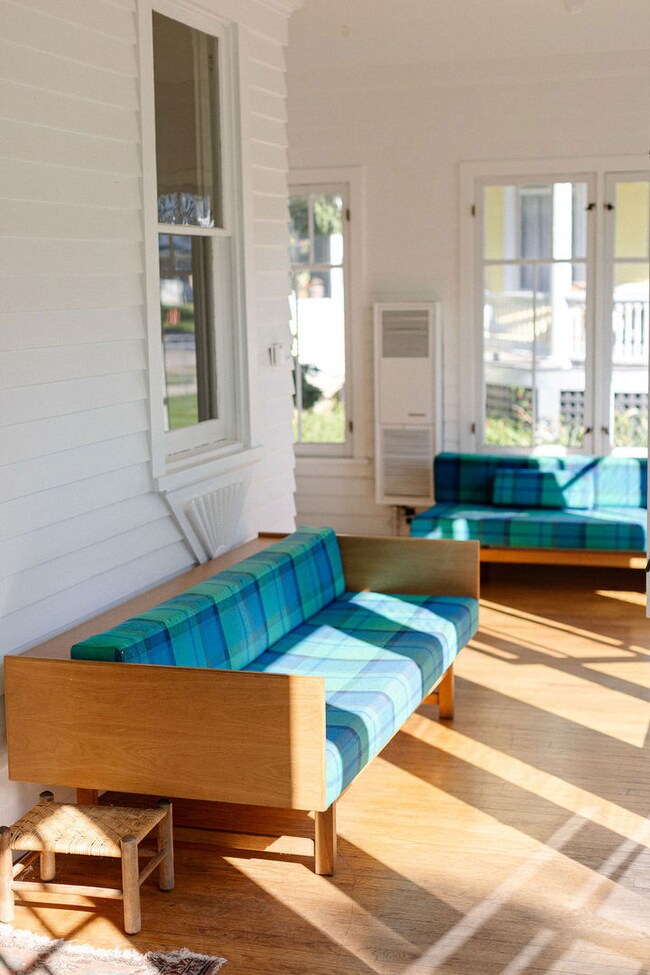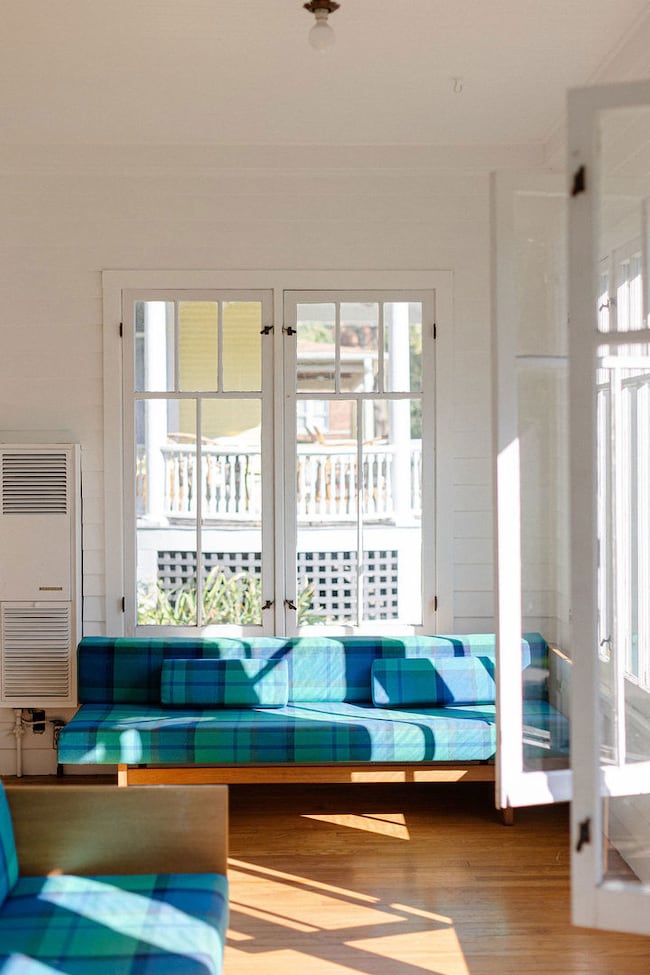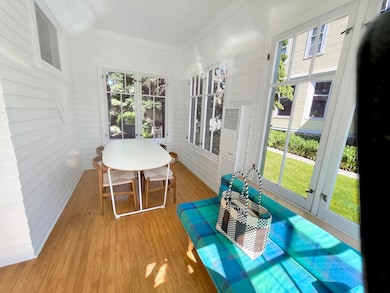
408 N Spring St Elgin, IL 60120
Northeast Elgin NeighborhoodHighlights
- Wood Flooring
- Bonus Room
- Sitting Room
- Queen Anne Architecture
- Heated Enclosed Porch
- Formal Dining Room
About This Home
As of July 2024This Gorgeous Queen Anne Home on the south end of Elgin's Gold Coast neighborhood delights with preservation of historical details while simultaneously offering modern living! Vintage Charm spills over into every space in this one of a kind home. The Exterior boasts a 3 Story Turret and beautiful landscaping. You'll enter onto a sun filled Enclosed Front Porch and then proceed to the Front Hall with a Detailed Staircase and Fireplace. To the left through a doorway with Pocket Doors you'll find the Living Room with a Leaded Glass Window that fills the room with light! There's a formal Dining Room that leads to the Butler's Pantry and into the Kitchen. Upstairs you'll find four generously sized bedrooms with large closets and a nicely updated full bath. There's a huge walk-up attic with a Turret Room plus plenty of additional space that could be finished for even more living area! The fenced Backyard Oasis features more beautiful landscaping and seating areas - perfect for relaxing or entertaining! There's a three-car garage with a carport, the third garage could make a perfect studio, workshop, shed, etc. New roof, exterior paint, water service line & water heater. Minutes from Historic Downtown Elgin, Library, Center of Elgin Pool & Fitness Center, Hemmens Auditorium, Fox River Trail, Metra, I90 and More! Come see this beautiful home in person, you won't be disappointed!
Last Buyer's Agent
Claudia Goehner
Redfin Corporation License #475146387

Home Details
Home Type
- Single Family
Est. Annual Taxes
- $6,530
Year Built
- Built in 1892
Lot Details
- 8,250 Sq Ft Lot
- Lot Dimensions are 75x110
- Paved or Partially Paved Lot
Parking
- 3 Car Detached Garage
- Carport
- Garage Transmitter
- Garage Door Opener
- Parking Included in Price
Home Design
- Queen Anne Architecture
- Frame Construction
- Asphalt Roof
Interior Spaces
- 2,500 Sq Ft Home
- 2-Story Property
- Historic or Period Millwork
- Ceiling Fan
- Wood Burning Fireplace
- Entrance Foyer
- Family Room with Fireplace
- Sitting Room
- Formal Dining Room
- Bonus Room
- Heated Enclosed Porch
- Unfinished Basement
- Basement Fills Entire Space Under The House
- Carbon Monoxide Detectors
- Range
Flooring
- Wood
- Laminate
Bedrooms and Bathrooms
- 4 Bedrooms
- 4 Potential Bedrooms
Laundry
- Dryer
- Washer
Outdoor Features
- Patio
Schools
- Mckinley Elementary School
- Larsen Middle School
- Elgin High School
Utilities
- Forced Air Heating and Cooling System
- Heating System Uses Natural Gas
Listing and Financial Details
- Homeowner Tax Exemptions
Map
Home Values in the Area
Average Home Value in this Area
Property History
| Date | Event | Price | Change | Sq Ft Price |
|---|---|---|---|---|
| 07/26/2024 07/26/24 | Sold | $365,000 | -2.7% | $146 / Sq Ft |
| 06/24/2024 06/24/24 | Pending | -- | -- | -- |
| 06/14/2024 06/14/24 | For Sale | $375,000 | 0.0% | $150 / Sq Ft |
| 06/06/2024 06/06/24 | Pending | -- | -- | -- |
| 05/17/2024 05/17/24 | For Sale | $375,000 | +82.9% | $150 / Sq Ft |
| 07/17/2018 07/17/18 | Sold | $205,000 | -6.8% | $91 / Sq Ft |
| 06/12/2018 06/12/18 | Pending | -- | -- | -- |
| 06/07/2018 06/07/18 | For Sale | $219,900 | -- | $98 / Sq Ft |
Tax History
| Year | Tax Paid | Tax Assessment Tax Assessment Total Assessment is a certain percentage of the fair market value that is determined by local assessors to be the total taxable value of land and additions on the property. | Land | Improvement |
|---|---|---|---|---|
| 2023 | $6,530 | $84,601 | $12,247 | $72,354 |
| 2022 | $6,169 | $77,141 | $11,167 | $65,974 |
| 2021 | $5,899 | $72,121 | $10,440 | $61,681 |
| 2020 | $5,732 | $68,851 | $9,967 | $58,884 |
| 2019 | $5,565 | $65,585 | $9,494 | $56,091 |
| 2018 | $4,669 | $53,225 | $8,944 | $44,281 |
| 2017 | $4,558 | $50,316 | $8,455 | $41,861 |
| 2016 | $4,339 | $46,680 | $7,844 | $38,836 |
| 2015 | -- | $42,787 | $7,190 | $35,597 |
| 2014 | -- | $42,259 | $7,101 | $35,158 |
| 2013 | -- | $49,741 | $7,288 | $42,453 |
Mortgage History
| Date | Status | Loan Amount | Loan Type |
|---|---|---|---|
| Open | $346,750 | New Conventional | |
| Previous Owner | $188,000 | New Conventional | |
| Previous Owner | $194,750 | New Conventional | |
| Previous Owner | $206,196 | FHA |
Deed History
| Date | Type | Sale Price | Title Company |
|---|---|---|---|
| Warranty Deed | $365,000 | None Listed On Document | |
| Interfamily Deed Transfer | -- | Old Republic Natl Ttl Ins Co | |
| Warranty Deed | $205,000 | Chicago Title Ins Co | |
| Deed | $210,000 | None Available | |
| Warranty Deed | -- | -- |
Similar Homes in Elgin, IL
Source: Midwest Real Estate Data (MRED)
MLS Number: 12057343
APN: 06-11-487-010
- 167 Cherry St
- 209 Ann St
- 555 Douglas Ave
- 356 Franklin Blvd
- 365 Algona Ave
- 359 Park St
- 366 North St
- 15 Lovell St
- 809 Douglas Ave
- 442 Hickory Place
- 141 N Gifford St
- 715 Logan Ave
- 844 Prospect St
- 825 Saint John St
- 432 Division St
- 137 N Channing St
- 324 Lawrence Ave
- 337 N Jackson St
- 925 Prospect St
- Lot 305 Wyrenwood Cir
