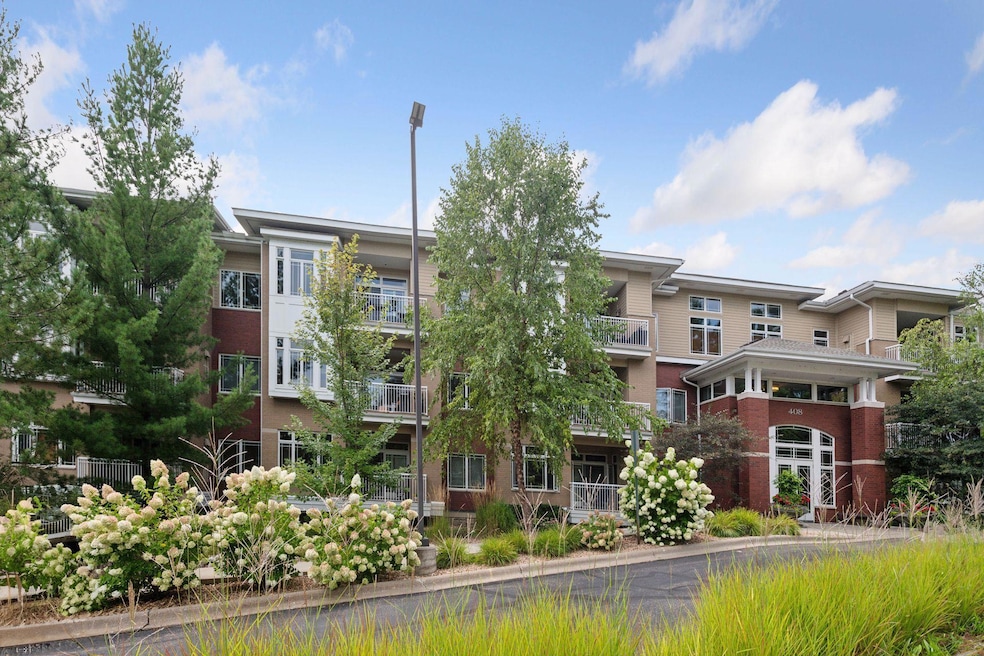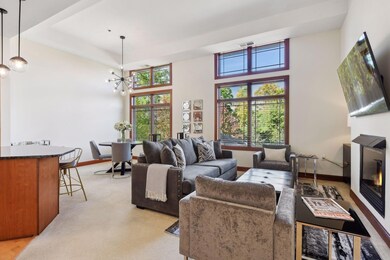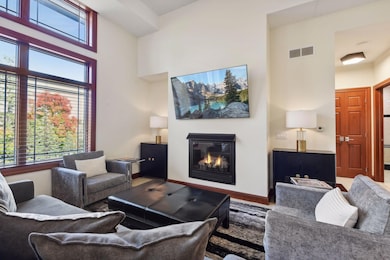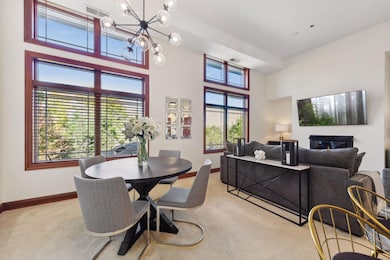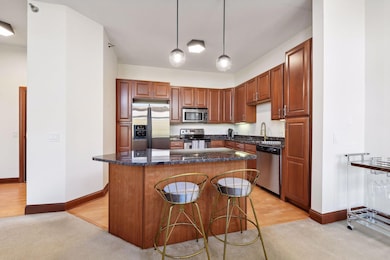
408 Parkers Lake Rd Unit 301 Wayzata, MN 55391
Estimated payment $2,556/month
Highlights
- Deck
- Main Floor Primary Bedroom
- Stainless Steel Appliances
- Birchview Elementary School Rated A
- Elevator
- Patio
About This Home
Enjoy this incredibly maintained and rarely available top level condo unit in the coveted Wyldewood building. Guests will appreciate the spectacular living room as it offers a wall of windows, 12-foot-high ceilings, a gas fireplace, and an open floorplan leading to the dining room. The oversized kitchen includes a large center island with seating, gleaming hardwood floors, granite counters, stainless appliances, 10-foot-high ceilings and ample cabinet space. The fabulously appointed primary suite includes a large walk-in closet and a private patio sliding door that walks out to the maintenance free back deck. The primary bathroom includes a separate walk-in shower/tub combo, double bathroom sinks and tile flooring. Additional features include an in-unit laundry room, updated lighting fixtures and a top-floor storage unit. Building amenities include a lower-level amusement/party room, private walkout to the scenic exterior paver patio area, main level exercise room, 2nd floor library/study room, heated underground parking and a car wash area in garage. Enjoy the close access to Ridgedale shopping, Downtown Wayzata, easy highway access and nearby walking trails.
Property Details
Home Type
- Condominium
Est. Annual Taxes
- $3,298
Year Built
- Built in 2005
HOA Fees
- $516 Monthly HOA Fees
Parking
- 1 Car Garage
- Heated Garage
- Insulated Garage
- Assigned Parking
- Secure Parking
Home Design
- Pitched Roof
Interior Spaces
- 1,020 Sq Ft Home
- 1-Story Property
- Living Room with Fireplace
- Storage Room
- Utility Room Floor Drain
Kitchen
- Range
- Microwave
- Dishwasher
- Stainless Steel Appliances
- Disposal
Bedrooms and Bathrooms
- 1 Primary Bedroom on Main
- 1 Full Bathroom
Laundry
- Dryer
- Washer
Home Security
Outdoor Features
- Deck
- Patio
Utilities
- Forced Air Heating and Cooling System
- 100 Amp Service
Listing and Financial Details
- Assessor Parcel Number 0411722210043
Community Details
Overview
- Association fees include maintenance structure, cable TV, controlled access, hazard insurance, internet, lawn care, ground maintenance, professional mgmt, recreation facility, trash, security, shared amenities, snow removal
- First Service Residential Association, Phone Number (952) 277-2700
- Low-Rise Condominium
- Cic 1600 The Wyldewood Condo Subdivision
- Car Wash Area
Additional Features
- Elevator
- Fire Sprinkler System
Map
Home Values in the Area
Average Home Value in this Area
Tax History
| Year | Tax Paid | Tax Assessment Tax Assessment Total Assessment is a certain percentage of the fair market value that is determined by local assessors to be the total taxable value of land and additions on the property. | Land | Improvement |
|---|---|---|---|---|
| 2023 | $3,262 | $276,700 | $50,000 | $226,700 |
| 2022 | $2,989 | $249,700 | $50,000 | $199,700 |
| 2021 | $2,846 | $236,800 | $45,000 | $191,800 |
| 2020 | $2,927 | $227,300 | $45,000 | $182,300 |
| 2019 | $2,702 | $225,600 | $45,000 | $180,600 |
| 2018 | $2,505 | $211,300 | $45,000 | $166,300 |
| 2017 | $2,151 | $171,900 | $50,000 | $121,900 |
| 2016 | $2,420 | $187,500 | $50,000 | $137,500 |
| 2015 | $1,578 | $129,400 | $46,200 | $83,200 |
| 2014 | -- | $140,000 | $50,000 | $90,000 |
Property History
| Date | Event | Price | Change | Sq Ft Price |
|---|---|---|---|---|
| 02/05/2025 02/05/25 | For Sale | $316,900 | +15.2% | $311 / Sq Ft |
| 12/30/2021 12/30/21 | Sold | $275,000 | 0.0% | $270 / Sq Ft |
| 12/02/2021 12/02/21 | Pending | -- | -- | -- |
| 10/23/2021 10/23/21 | Price Changed | $275,000 | -4.8% | $270 / Sq Ft |
| 10/09/2021 10/09/21 | Price Changed | $289,000 | -3.5% | $283 / Sq Ft |
| 09/24/2021 09/24/21 | For Sale | $299,500 | +87.2% | $294 / Sq Ft |
| 01/10/2013 01/10/13 | Sold | $160,000 | -8.6% | $167 / Sq Ft |
| 12/03/2012 12/03/12 | Pending | -- | -- | -- |
| 03/13/2012 03/13/12 | For Sale | $175,000 | -- | $182 / Sq Ft |
Deed History
| Date | Type | Sale Price | Title Company |
|---|---|---|---|
| Warranty Deed | $275,000 | Stewart Title Company | |
| Warranty Deed | -- | Custom Homes Birds Title |
Mortgage History
| Date | Status | Loan Amount | Loan Type |
|---|---|---|---|
| Open | $220,000 | New Conventional | |
| Previous Owner | $136,000 | New Conventional |
Similar Home in Wayzata, MN
Source: NorthstarMLS
MLS Number: 6657822
APN: 04-117-22-21-0043
- 15549 Ranchview Ct
- 15575 Ranchview Ct
- 1600 Linner Rd
- 401 Whitegate Ln
- 16216 Gleason Lake Rd
- 1516 Brightwood Dr
- 14515 4th Ave N
- 1901 Linner Rd
- 15600 White Pine Dr
- 14835 9th Ave N
- 16013 Ringer Rd
- 1701 Oakland Rd
- 925 Minnesota Ln N
- 1700 Holdridge Cir
- 830 Harbor Ln N
- 920 Harbor Ln N
- 2030 Crosby Rd
- 1517 Fairfield Rd S
- 615 Waycliffe Dr N
- 1021 Yuma Ln N
