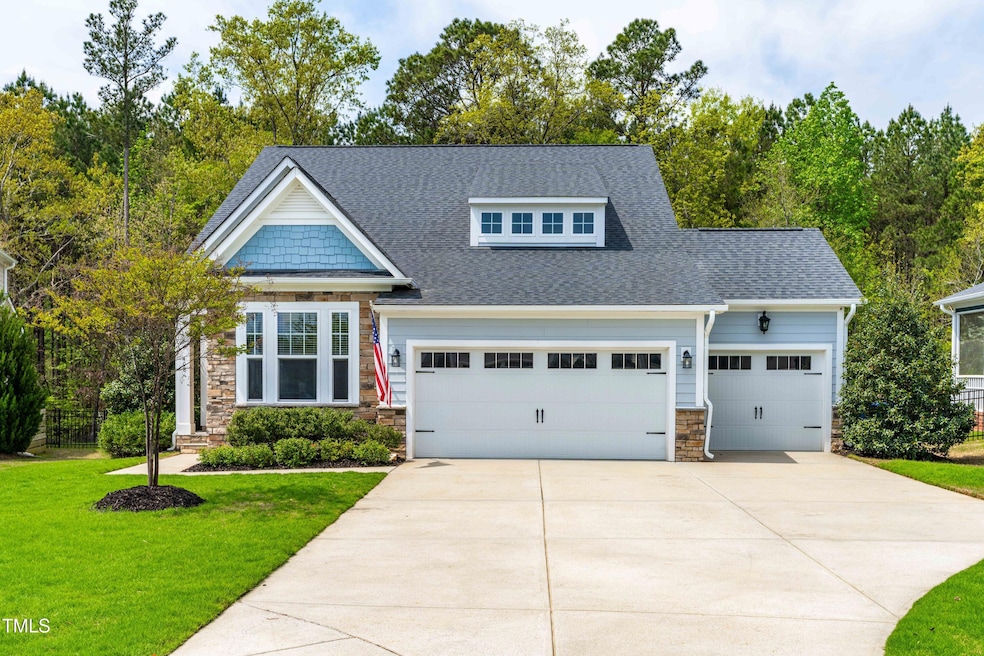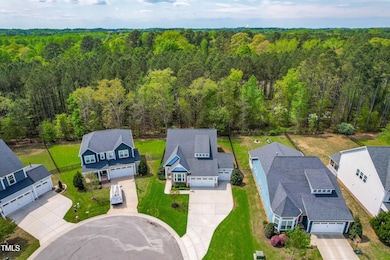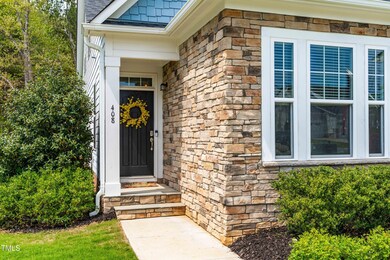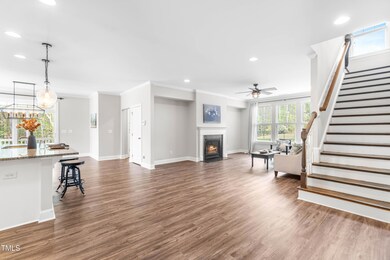
408 Price Lake Way Fuquay-Varina, NC 27526
Fuquay-Varina NeighborhoodEstimated payment $3,501/month
Highlights
- View of Trees or Woods
- Craftsman Architecture
- Main Floor Primary Bedroom
- Open Floorplan
- Clubhouse
- Loft
About This Home
Imagine waking up every day in the highly desirable North Lakes at South Lakes, with access to a community pool, playground, clubhouse trails, and a tranquil lake, just 2.4 miles from the upcoming Target (COMING SOON!). Tucked in a quiet cul-de-sac with a wooded view, this home offers the perfect blend of peaceful living and easy access to everything you need. As soon as you pull in, you'll know you're home—greeted by the rare 3rd garage for all the space you could need! Inside, the flooring was updated in 2022, creating a welcoming feel throughout the first and second floors. The kitchen, with a gas stove and stainless steel appliances, is perfect for both cooking and entertaining, with space for four at the island and room for a large eat-in table. Enjoy your mornings or evenings on the screened porch, overlooking the woods and your fenced yard. The main floor also features a primary suite with a spa-like bathroom, an office, a family room with a gas fireplace, and a drop zone. Upstairs, a large loft and two generous-sized bedrooms with a shared bath complete this beautiful home. South Lakes offers the lifestyle you've been dreaming of—and now, 408 Price Lake Way can make that dream a reality!
Home Details
Home Type
- Single Family
Est. Annual Taxes
- $4,444
Year Built
- Built in 2017
Lot Details
- 8,276 Sq Ft Lot
- Cul-De-Sac
- Back Yard Fenced
HOA Fees
- $61 Monthly HOA Fees
Parking
- 3 Car Attached Garage
Home Design
- Craftsman Architecture
- Slab Foundation
- Architectural Shingle Roof
- Shake Siding
Interior Spaces
- 2,670 Sq Ft Home
- 2-Story Property
- Open Floorplan
- Smooth Ceilings
- High Ceiling
- Ceiling Fan
- French Doors
- Sliding Doors
- Entrance Foyer
- Family Room
- Combination Kitchen and Dining Room
- Loft
- Screened Porch
- Views of Woods
- Scuttle Attic Hole
Kitchen
- Eat-In Kitchen
- Gas Oven
- Gas Range
- Microwave
- Plumbed For Ice Maker
- Dishwasher
- ENERGY STAR Qualified Appliances
- Kitchen Island
- Granite Countertops
- Disposal
Flooring
- Carpet
- Tile
- Luxury Vinyl Tile
Bedrooms and Bathrooms
- 3 Bedrooms
- Primary Bedroom on Main
- Walk-In Closet
- Private Water Closet
- Bathtub with Shower
- Walk-in Shower
Laundry
- Laundry Room
- Laundry on main level
- Washer and Dryer
Home Security
- Outdoor Smart Camera
- Carbon Monoxide Detectors
- Fire and Smoke Detector
Eco-Friendly Details
- Energy-Efficient Thermostat
Outdoor Features
- Patio
- Rain Gutters
Schools
- South Lakes Elementary School
- Fuquay Varina Middle School
- Willow Spring High School
Utilities
- Forced Air Heating and Cooling System
- Heating System Uses Natural Gas
- Natural Gas Connected
- High Speed Internet
- Cable TV Available
Listing and Financial Details
- Assessor Parcel Number 0436218
Community Details
Overview
- Omega Association, Phone Number (919) 461-0102
- Built by MI Homes
- South Lakes Subdivision, Crabtree Floorplan
- Pond Year Round
Amenities
- Clubhouse
Recreation
- Community Playground
- Community Pool
- Park
- Trails
Map
Home Values in the Area
Average Home Value in this Area
Tax History
| Year | Tax Paid | Tax Assessment Tax Assessment Total Assessment is a certain percentage of the fair market value that is determined by local assessors to be the total taxable value of land and additions on the property. | Land | Improvement |
|---|---|---|---|---|
| 2024 | $4,444 | $507,594 | $110,000 | $397,594 |
| 2023 | $3,973 | $355,515 | $76,000 | $279,515 |
| 2022 | $3,733 | $355,515 | $76,000 | $279,515 |
| 2021 | $3,557 | $355,515 | $76,000 | $279,515 |
| 2020 | $3,557 | $355,515 | $76,000 | $279,515 |
| 2019 | $3,715 | $320,415 | $70,000 | $250,415 |
| 2018 | $3,503 | $70,000 | $70,000 | $0 |
| 2017 | $0 | $70,000 | $70,000 | $0 |
Property History
| Date | Event | Price | Change | Sq Ft Price |
|---|---|---|---|---|
| 04/14/2025 04/14/25 | Pending | -- | -- | -- |
| 04/11/2025 04/11/25 | For Sale | $550,000 | -- | $206 / Sq Ft |
Deed History
| Date | Type | Sale Price | Title Company |
|---|---|---|---|
| Warranty Deed | $336,000 | None Available |
Mortgage History
| Date | Status | Loan Amount | Loan Type |
|---|---|---|---|
| Open | $268,800 | New Conventional |
Similar Homes in the area
Source: Doorify MLS
MLS Number: 10088927
APN: 0676.02-55-7551-000
- 3529 Bailey Lake Dr
- 428 Beaverdam Lake Dr
- 3621 Bailey Lake Dr
- 531 Catfish Lake Dr
- 421 Long Lake Dr
- 3625 Bailey Lake Dr
- 3625 Bailey Lake Dr
- 3059 Hyco Lake Ct
- 616 Long Lake Dr
- 2914 Lake James Dr
- 3215 Jones Lake Rd
- 112 Willow Grove Ln
- 127 S Harrison Place Ln
- 713 Catherine Lake Ct
- 117 Oak Rise Ln
- 109 Oak Rise Ln
- 749 Lake Artesia Ln
- 3029 Willow Ranch Dr
- 2851 Wilkes Lake Dr
- 513 Freedom Trail Dr






