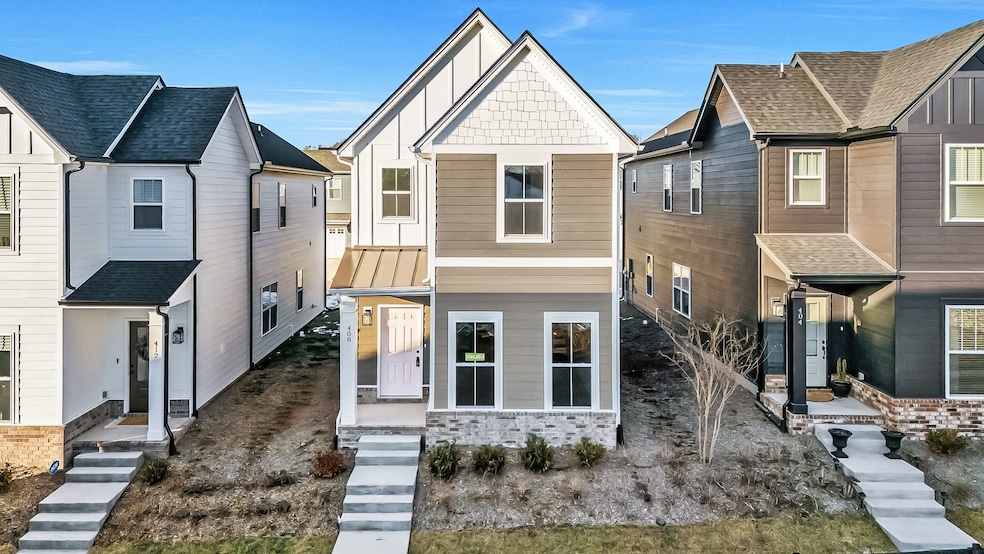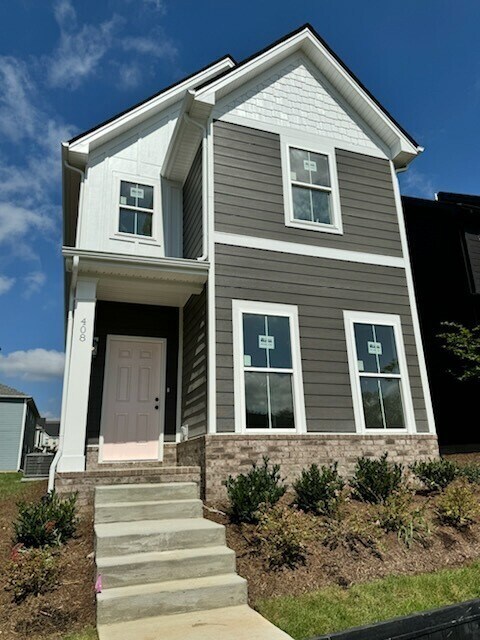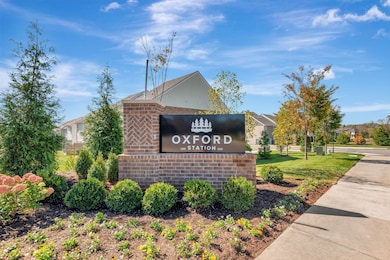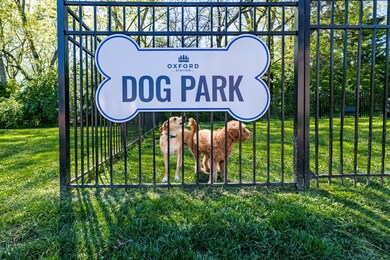
408 Queen Ln Unit 91 Gallatin, TN 37066
Highlights
- 1 Car Attached Garage
- Walk-In Closet
- Park
- Station Camp Elementary School Rated A
- Ducts Professionally Air-Sealed
- Tile Flooring
About This Home
As of April 2025Last chance opportunity for a single family home in Oxford Station! Only one left!! Gorgeous colors & design! This plan features 3 bedrooms, 2 with cathedral ceilings and hardwood, 2.5 bath, and a 1 car garage with added flex/workshop space. Community features large green spaces, dog park, and all grounds maintenance is covered by the HOA. Gorgeous finished with open and airy layout! Seller's Closing Costs special available with use of Preferred Lender/Title, see agent for details.
Home Details
Home Type
- Single Family
Est. Annual Taxes
- $2,200
Year Built
- Built in 2024
HOA Fees
- $110 Monthly HOA Fees
Parking
- 1 Car Attached Garage
- Driveway
Home Design
- Slab Foundation
- Asphalt Roof
Interior Spaces
- 1,582 Sq Ft Home
- Property has 2 Levels
- Ceiling Fan
- ENERGY STAR Qualified Windows
Kitchen
- Microwave
- Dishwasher
- Disposal
Flooring
- Carpet
- Tile
Bedrooms and Bathrooms
- 3 Bedrooms
- Walk-In Closet
- Low Flow Plumbing Fixtures
Home Security
- Smart Thermostat
- Fire and Smoke Detector
Schools
- Howard Elementary School
- Rucker Stewart Middle School
- Station Camp High School
Utilities
- Ducts Professionally Air-Sealed
- Heat Pump System
- Underground Utilities
Listing and Financial Details
- Tax Lot 91
Community Details
Overview
- $250 One-Time Secondary Association Fee
- Association fees include ground maintenance
- Oxford Station Subdivision
Recreation
- Park
Map
Home Values in the Area
Average Home Value in this Area
Property History
| Date | Event | Price | Change | Sq Ft Price |
|---|---|---|---|---|
| 04/16/2025 04/16/25 | Sold | $358,000 | -3.0% | $226 / Sq Ft |
| 03/02/2025 03/02/25 | Pending | -- | -- | -- |
| 02/26/2025 02/26/25 | Price Changed | $369,000 | -1.3% | $233 / Sq Ft |
| 01/31/2025 01/31/25 | Price Changed | $374,000 | -0.3% | $236 / Sq Ft |
| 01/08/2025 01/08/25 | Price Changed | $375,000 | +0.1% | $237 / Sq Ft |
| 01/08/2025 01/08/25 | For Sale | $374,710 | -- | $237 / Sq Ft |
Similar Homes in Gallatin, TN
Source: Realtracs
MLS Number: 2776062
- 446 Queen Ln
- 525 Tappan Private Ln
- 521 Tappan Private Ln
- 517 Tappan Private Ln
- 513 Tappan Ln
- 509 Tappan Private Ln
- 505 Tappan Ln
- 451 Bishop Private Blvd
- 501 Tappan Ln
- 439 Bishop Blvd
- 442 Bishop Private Blvd
- 438 Bishop Private Blvd
- 434 Bishop Private Blvd
- 430 Bishop Private Blvd
- 426 Bishop Private Blvd
- 422 Bishop Private Blvd
- 406 Bishop Blvd
- 1765 Triple Crown Cir
- 136 Grandstand Blvd
- 810 Walpole Dr






