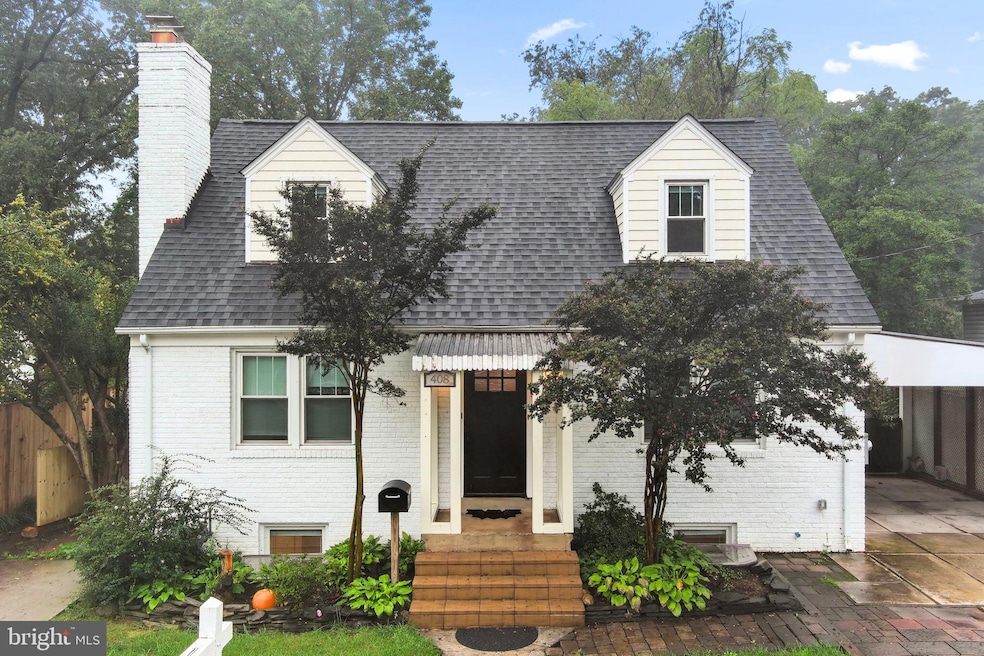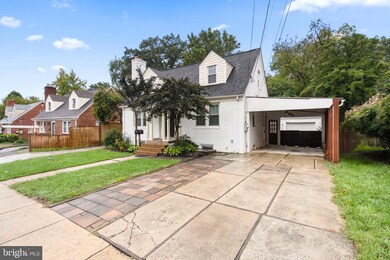
408 S George Mason Dr Arlington, VA 22204
Barcroft NeighborhoodHighlights
- Second Kitchen
- Cape Cod Architecture
- Wood Flooring
- Wakefield High School Rated A-
- Wooded Lot
- Main Floor Bedroom
About This Home
As of December 2024Stunning 5+ Bedroom Home with Incredible Investment Potential!
Renovated in 2023, this updated detached home features 5 bedrooms + Flex/Office, and 4 bathrooms - perfect for families or investors! The main living area boasts 4 spacious bedrooms and 3 full bathrooms, complemented by a separate light filled 1-bedroom + 1 Flex/Office, and 1-bath apartment with its own private exterior entrance and private patio —ideal for rental income or an in-law suite. Situated on a large 13,733 sq. ft. lot. Enjoy modern living with a newly renovated main kitchen, with an addition kitchen prep space, featuring granite countertops and a new refrigerator and range (2023), along with bright, airy rooms thanks to large windows and fresh paint (2023) throughout.
Key Features:
- Detached garage and attached carport
- New roof (2023)
- New Floors (2023)
- 2 New sets of washers/dryers (2023)
- New main level refrigerator, range (2023)
- 2 Cedar closets
- Lower-level apartment completely rebuilt (2023) down to concrete
- Fenced yard with a patio and grilling area with a separate private patio space with entry to lower level
apartment.
- Ample storage throughout
- Bright lighting and ceiling fans throughout
Prime Location: Two blocks from Columbia Pike – one block from RT. 50. Two blocks from Harris Teeter and shopping. Across the street from the 17-acre Alcova Heights Park and the Arlington Hall West Park. Close to everything – DC, Hospitals, walk to the Foreign Service Institute, Home Depot, Target, Eden Center, BJs., Giant etc. Library, parks, trails, restaurants, schools,
stores, etc.
Don’t miss this commuter’s & investor's dream home—schedule a viewing today!
Home Details
Home Type
- Single Family
Est. Annual Taxes
- $8,871
Year Built
- Built in 1948 | Remodeled in 2023
Lot Details
- 0.32 Acre Lot
- Property is Fully Fenced
- Privacy Fence
- Wood Fence
- Stone Retaining Walls
- Landscaped
- Extensive Hardscape
- Interior Lot
- Wooded Lot
- Back and Front Yard
- Property is in excellent condition
- Property is zoned R-6
Parking
- 1 Car Detached Garage
- 4 Driveway Spaces
- 1 Attached Carport Space
- Parking Storage or Cabinetry
- Front Facing Garage
- On-Street Parking
Home Design
- Cape Cod Architecture
- Brick Exterior Construction
- Brick Foundation
- Permanent Foundation
- Poured Concrete
- Shingle Roof
- Concrete Perimeter Foundation
- Copper Plumbing
- Masonry
Interior Spaces
- Property has 3 Levels
- Chair Railings
- Wood Ceilings
- Ceiling Fan
- Recessed Lighting
- Brick Fireplace
- Double Pane Windows
- Replacement Windows
- Double Hung Windows
- Casement Windows
- Window Screens
- Dining Area
Kitchen
- Second Kitchen
- Breakfast Area or Nook
- Eat-In Kitchen
- Gas Oven or Range
- Self-Cleaning Oven
- Microwave
- Extra Refrigerator or Freezer
- ENERGY STAR Qualified Freezer
- ENERGY STAR Qualified Refrigerator
- ENERGY STAR Qualified Dishwasher
- Stainless Steel Appliances
- Disposal
Flooring
- Wood
- Laminate
- Ceramic Tile
Bedrooms and Bathrooms
- Bathtub with Shower
- Walk-in Shower
Laundry
- Laundry on main level
- Stacked Electric Washer and Dryer
Finished Basement
- Basement Fills Entire Space Under The House
- Walk-Up Access
- Side Exterior Basement Entry
- Sump Pump
- Laundry in Basement
- Basement Windows
Home Security
- Carbon Monoxide Detectors
- Fire and Smoke Detector
Eco-Friendly Details
- Energy-Efficient Windows with Low Emissivity
- Energy-Efficient Exposure or Shade
Outdoor Features
- Patio
- Exterior Lighting
- Outbuilding
- Rain Gutters
- Porch
Schools
- Barcroft Elementary School
- Jefferson Middle School
- Wakefield High School
Utilities
- Forced Air Heating and Cooling System
- Vented Exhaust Fan
- Underground Utilities
- Above Ground Utilities
- 200+ Amp Service
- High-Efficiency Water Heater
- Phone Available
- Cable TV Available
Community Details
- No Home Owners Association
- Barcroft Subdivision
Listing and Financial Details
- Tax Lot 65
- Assessor Parcel Number 23-014-011
Map
Home Values in the Area
Average Home Value in this Area
Property History
| Date | Event | Price | Change | Sq Ft Price |
|---|---|---|---|---|
| 12/04/2024 12/04/24 | Sold | $1,000,000 | 0.0% | $356 / Sq Ft |
| 11/09/2024 11/09/24 | Pending | -- | -- | -- |
| 10/31/2024 10/31/24 | For Sale | $1,000,000 | 0.0% | $356 / Sq Ft |
| 10/04/2024 10/04/24 | Off Market | $1,000,000 | -- | -- |
| 09/26/2024 09/26/24 | For Sale | $1,000,000 | +33.3% | $356 / Sq Ft |
| 07/08/2022 07/08/22 | Sold | $750,000 | 0.0% | $387 / Sq Ft |
| 05/25/2022 05/25/22 | Pending | -- | -- | -- |
| 05/18/2022 05/18/22 | For Sale | $750,000 | +38.9% | $387 / Sq Ft |
| 01/28/2016 01/28/16 | Sold | $540,000 | -1.8% | $279 / Sq Ft |
| 12/23/2015 12/23/15 | Pending | -- | -- | -- |
| 11/17/2015 11/17/15 | Price Changed | $549,900 | -0.9% | $284 / Sq Ft |
| 11/06/2015 11/06/15 | For Sale | $554,900 | +2.8% | $287 / Sq Ft |
| 11/01/2015 11/01/15 | Off Market | $540,000 | -- | -- |
| 10/09/2015 10/09/15 | Price Changed | $554,900 | -1.8% | $287 / Sq Ft |
| 08/19/2015 08/19/15 | Price Changed | $564,900 | -1.7% | $292 / Sq Ft |
| 07/09/2015 07/09/15 | For Sale | $574,900 | -- | $297 / Sq Ft |
Tax History
| Year | Tax Paid | Tax Assessment Tax Assessment Total Assessment is a certain percentage of the fair market value that is determined by local assessors to be the total taxable value of land and additions on the property. | Land | Improvement |
|---|---|---|---|---|
| 2024 | $8,871 | $858,800 | $727,700 | $131,100 |
| 2023 | $8,779 | $852,300 | $723,000 | $129,300 |
| 2022 | $8,537 | $828,800 | $685,000 | $143,800 |
| 2021 | $7,554 | $733,400 | $592,300 | $141,100 |
| 2020 | $6,999 | $682,200 | $535,600 | $146,600 |
| 2019 | $6,623 | $645,500 | $489,300 | $156,200 |
| 2018 | $6,351 | $631,300 | $473,800 | $157,500 |
| 2017 | $6,074 | $603,800 | $446,300 | $157,500 |
| 2016 | $5,913 | $596,700 | $435,800 | $160,900 |
| 2015 | $5,656 | $567,900 | $420,000 | $147,900 |
| 2014 | $5,260 | $528,100 | $399,000 | $129,100 |
Mortgage History
| Date | Status | Loan Amount | Loan Type |
|---|---|---|---|
| Open | $768,000 | Credit Line Revolving | |
| Closed | $768,000 | Credit Line Revolving | |
| Previous Owner | $571,000 | New Conventional | |
| Previous Owner | $579,000 | New Conventional | |
| Previous Owner | $578,000 | New Conventional | |
| Previous Owner | $540,013 | FHA | |
| Previous Owner | $540,013 | FHA | |
| Previous Owner | $487,500 | Adjustable Rate Mortgage/ARM | |
| Previous Owner | $38,000 | Credit Line Revolving | |
| Previous Owner | $184,500 | No Value Available |
Deed History
| Date | Type | Sale Price | Title Company |
|---|---|---|---|
| Deed | $1,000,000 | Fidelity National Title | |
| Deed | $1,000,000 | Fidelity National Title | |
| Interfamily Deed Transfer | -- | Stewart Title | |
| Interfamily Deed Transfer | -- | North American Title | |
| Special Warranty Deed | $540,000 | Attorney | |
| Trustee Deed | $641,392 | -- | |
| Deed | $205,000 | -- |
Similar Homes in Arlington, VA
Source: Bright MLS
MLS Number: VAAR2048874
APN: 23-014-011
- 618 S Taylor St
- 4015 7th St S
- 3919 7th St S
- 4318 9th St S
- 4701 8th St S
- 3810 6th St S
- 4616 Arlington Blvd
- 4501 Arlington Blvd Unit 603
- 4501 Arlington Blvd Unit 425
- 110 N George Mason Dr Unit 1101
- 711 S Buchanan St
- 45 N Trenton St
- 3701 5th St S Unit 408
- 3706 1st Rd S
- 3703 7th St S
- 3709 8th St S
- 3601 5th St S Unit 511
- 3601 5th St S Unit 205
- 3601 5th St S Unit 210
- 3601 5th St S Unit 405






