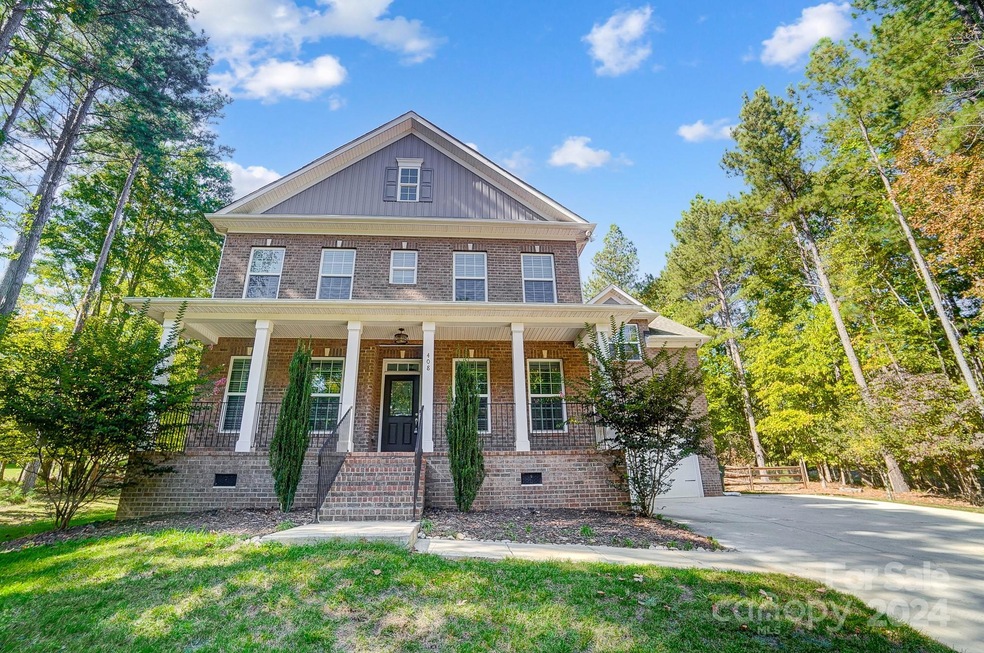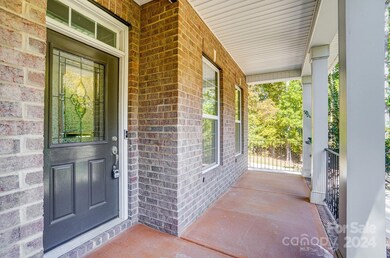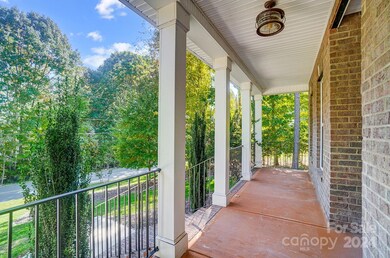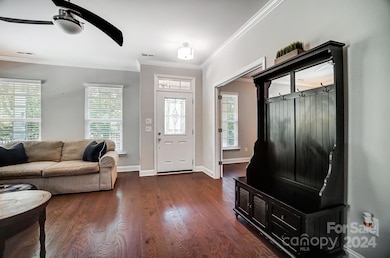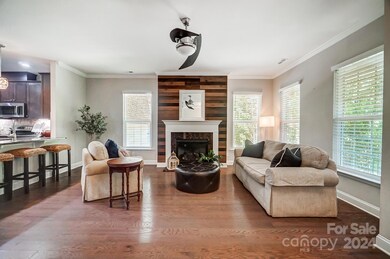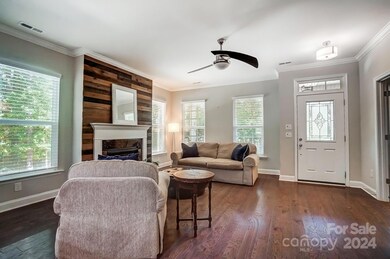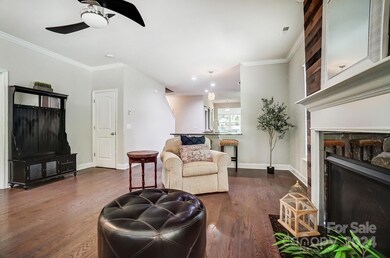
408 Stillwater Rd Troutman, NC 28166
Troutman NeighborhoodHighlights
- Spa
- Deck
- Wood Flooring
- Open Floorplan
- Transitional Architecture
- Front Porch
About This Home
As of February 2025Welcome to your dream home! This stunning ALL BRICK, 4bed, 2.5bath offers tons of comfort and an open, carpet-free floor plan providing a sleek and modern aesthetic with the primary suite conveniently located on the main level. The island-style kitchen boasts granite countertops, SS appliances, and a breakfast bar. Enjoy cozy evenings by the gas fireplace or relax in the year-round sunroom. The versatile loft area is perfect for additional living space, plus the home office upstairs can double as a fifth bedroom. Outside, the large front porch and fenced backyard with a hot tub provide perfect spots for relaxation. Situated in a quiet community, you'll enjoy the sights of deer and cardinals, along with friendly neighbors. Located just 2 miles from Lake Norman State Park, you'll have access to mountain biking, hiking, boating, camping, fishing, and kayaking. Plus, there are no HOA dues! Schedule a tour today to experience this beauty!
Last Agent to Sell the Property
Keller Williams Unified Brokerage Email: bjuengst@kw.com License #204671

Home Details
Home Type
- Single Family
Est. Annual Taxes
- $6,776
Year Built
- Built in 2017
Lot Details
- Lot Dimensions are 148x167x246x292
- Back Yard Fenced
- Property is zoned RS
Parking
- 2 Car Attached Garage
- Driveway
Home Design
- Transitional Architecture
- Vinyl Siding
- Four Sided Brick Exterior Elevation
Interior Spaces
- 2-Story Property
- Open Floorplan
- Ceiling Fan
- Great Room with Fireplace
- Crawl Space
- Pull Down Stairs to Attic
Kitchen
- Breakfast Bar
- Electric Range
- Microwave
- Dishwasher
- Kitchen Island
- Disposal
Flooring
- Wood
- Tile
- Vinyl
Bedrooms and Bathrooms
- Walk-In Closet
Laundry
- Laundry Room
- Washer and Electric Dryer Hookup
Outdoor Features
- Spa
- Deck
- Shed
- Front Porch
Schools
- Troutman Elementary And Middle School
Utilities
- Forced Air Heating and Cooling System
- Septic Tank
- Cable TV Available
Community Details
- Falls Park Subdivision
Listing and Financial Details
- Assessor Parcel Number 4629-86-6070.000
Map
Home Values in the Area
Average Home Value in this Area
Property History
| Date | Event | Price | Change | Sq Ft Price |
|---|---|---|---|---|
| 02/05/2025 02/05/25 | Sold | $527,250 | -2.3% | $178 / Sq Ft |
| 12/10/2024 12/10/24 | Price Changed | $539,500 | -1.8% | $182 / Sq Ft |
| 11/22/2024 11/22/24 | Price Changed | $549,500 | -1.9% | $185 / Sq Ft |
| 11/07/2024 11/07/24 | Price Changed | $560,000 | -4.3% | $189 / Sq Ft |
| 10/24/2024 10/24/24 | For Sale | $585,000 | -- | $197 / Sq Ft |
Tax History
| Year | Tax Paid | Tax Assessment Tax Assessment Total Assessment is a certain percentage of the fair market value that is determined by local assessors to be the total taxable value of land and additions on the property. | Land | Improvement |
|---|---|---|---|---|
| 2024 | $6,776 | $585,630 | $70,000 | $515,630 |
| 2023 | $6,502 | $585,630 | $70,000 | $515,630 |
| 2022 | $4,389 | $373,970 | $50,000 | $323,970 |
| 2021 | $4,347 | $373,970 | $50,000 | $323,970 |
| 2020 | $4,347 | $373,970 | $50,000 | $323,970 |
| 2019 | $4,254 | $373,970 | $50,000 | $323,970 |
| 2018 | $3,435 | $302,750 | $30,000 | $272,750 |
| 2017 | $335 | $30,000 | $30,000 | $0 |
| 2016 | $335 | $30,000 | $30,000 | $0 |
Mortgage History
| Date | Status | Loan Amount | Loan Type |
|---|---|---|---|
| Open | $500,880 | New Conventional | |
| Previous Owner | $168,200 | Credit Line Revolving | |
| Previous Owner | $252,750 | New Conventional | |
| Previous Owner | $258,840 | New Conventional | |
| Previous Owner | $30,000,000 | Future Advance Clause Open End Mortgage |
Deed History
| Date | Type | Sale Price | Title Company |
|---|---|---|---|
| Warranty Deed | $527,500 | None Listed On Document | |
| Warranty Deed | $498,500 | None Listed On Document | |
| Special Warranty Deed | $374,000 | None Available | |
| Warranty Deed | $46,000 | None Available |
Similar Homes in the area
Source: Canopy MLS (Canopy Realtor® Association)
MLS Number: CAR4193302
APN: 4629-86-6070.000
- 883 (Lot 1-2) Stillwater Rd Unit 1
- 307 Stillwater Rd
- 179 Abington Ln
- 406 Morrison Farm Rd
- 176 Sunset Bay Dr
- 180 Willow Point Rd
- 246 Apache Rd
- 412 Wildlife Rd
- 106 Parkview Ln
- 211 Bullfinch Rd
- L4 Marietta Rd Unit 4
- 152 Fox Hunt Dr
- 154 Fox Hunt Dr
- 183 April Rd
- 115 Hawk Run Ln
- 170 Windwood Ln
- 135 Frostcliff Ln
- 156 Marietta Rd
- 167 Park Crest Dr
- 188 Windwood Ln
