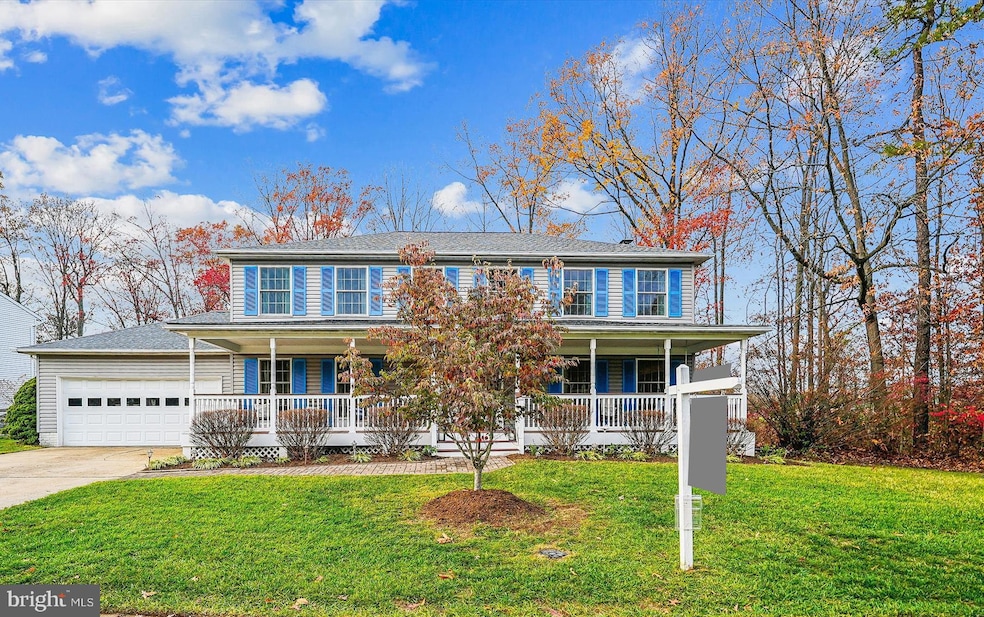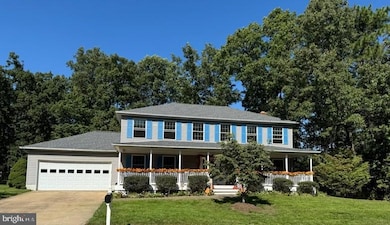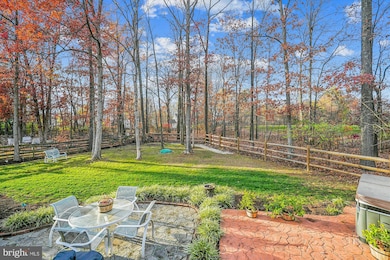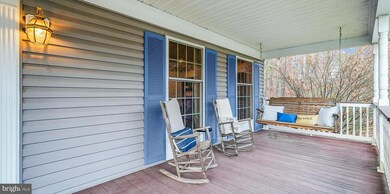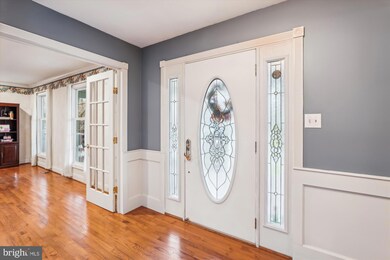
408 Tamarack Ln Sterling, VA 20164
Highlights
- Spa
- Colonial Architecture
- Premium Lot
- View of Trees or Woods
- Deck
- Recreation Room
About This Home
As of December 2024Perfect 10 in popular Forest Ridge - FIVE Bedrooms UP and a premier lot!!
Wow! Beautiful updated Colonial on quiet premium lot backing to trees and open field. Sip your morning coffee on the impressive oversized TREX front porch - maintenance free!! The beautifully updated custom Kitchen has SS appliances (2022), double pantry cabinetry, two ovens and a wall of windows to enjoy the view of the lawn and patio! Family Room with white brick hearth has an oversized mantle framing the wood burning fireplace. Imagine holiday gatherings in the lovely separate Dining Room. The cheerful Living Room /Office has hardwood floors and a French door entryway. This house is freshly painted featuring both oak hardwood floors, LVP and new carpet throughout. Enjoy the five generous Bedrooms on upper level (hard to find), all with ceiling fans and double windows. The Hall Bath has custom vanity and designer tile flooring. Primary Suite is freshly painted with NEW carpet and updated Primary Bath. Lower Level is expansive to include Rec/Media Room, Wine Room and Hobby Room with NEW carpet and NEW LVP. All windows are the top of the line Marvin Infinity of fiberglass construction. NEW roof in 2023. Popular features include wainscoting, chair rail, crown molding, tray ceiling plus a VERY large shop/office (or possible in-law suite) attached to the garage! WOW! The fully fenced superior lot is ready for family fun and al fresco entertaining with BOTH a deck and patio PLUS hot tub and auto-retractable awning!
Close to shopping, restaurants and commuter routes - Rt. 28, Route 7 and Rt. 66, Dulles Airport , METRO and bus routes. This is the unique property you've been dreaming of.
Home Details
Home Type
- Single Family
Est. Annual Taxes
- $5,986
Year Built
- Built in 1985
Lot Details
- 0.26 Acre Lot
- Landscaped
- Premium Lot
- Level Lot
- Backs to Trees or Woods
- Back, Front, and Side Yard
- Property is in excellent condition
- Property is zoned R4
HOA Fees
- $13 Monthly HOA Fees
Parking
- 2 Car Direct Access Garage
- 2 Driveway Spaces
- Front Facing Garage
Property Views
- Woods
- Garden
Home Design
- Colonial Architecture
- Permanent Foundation
- Shingle Roof
- Aluminum Siding
- Vinyl Siding
Interior Spaces
- Property has 3 Levels
- Traditional Floor Plan
- Built-In Features
- Crown Molding
- Wainscoting
- Ceiling Fan
- Recessed Lighting
- Wood Burning Fireplace
- Fireplace Mantel
- Awning
- Vinyl Clad Windows
- Window Treatments
- Sliding Windows
- Window Screens
- French Doors
- Sliding Doors
- Family Room
- Formal Dining Room
- Recreation Room
- Hobby Room
- Home Gym
Kitchen
- Breakfast Area or Nook
- Eat-In Kitchen
- Built-In Microwave
- Dishwasher
- Stainless Steel Appliances
- Upgraded Countertops
- Disposal
Flooring
- Wood
- Carpet
- Ceramic Tile
Bedrooms and Bathrooms
- 5 Bedrooms
- En-Suite Primary Bedroom
- Walk-In Closet
- Bathtub with Shower
- Walk-in Shower
Laundry
- Laundry Room
- Dryer
- Washer
Finished Basement
- Heated Basement
- Connecting Stairway
- Interior Basement Entry
Outdoor Features
- Spa
- Deck
- Patio
- Outbuilding
- Wrap Around Porch
Utilities
- Central Air
- Heat Pump System
- Electric Water Heater
Additional Features
- Energy-Efficient Windows
- Suburban Location
Community Details
- Forest Ridge Subdivision
- Property is near a preserve or public land
Listing and Financial Details
- Tax Lot 72
- Assessor Parcel Number 023172084000
Map
Home Values in the Area
Average Home Value in this Area
Property History
| Date | Event | Price | Change | Sq Ft Price |
|---|---|---|---|---|
| 12/19/2024 12/19/24 | Sold | $870,000 | +6.1% | $271 / Sq Ft |
| 11/26/2024 11/26/24 | Pending | -- | -- | -- |
| 11/23/2024 11/23/24 | For Sale | $819,999 | -- | $255 / Sq Ft |
Tax History
| Year | Tax Paid | Tax Assessment Tax Assessment Total Assessment is a certain percentage of the fair market value that is determined by local assessors to be the total taxable value of land and additions on the property. | Land | Improvement |
|---|---|---|---|---|
| 2024 | $5,986 | $692,060 | $225,300 | $466,760 |
| 2023 | $5,589 | $638,770 | $225,300 | $413,470 |
| 2022 | $5,476 | $615,270 | $190,300 | $424,970 |
| 2021 | $5,508 | $562,000 | $180,300 | $381,700 |
| 2020 | $5,512 | $532,560 | $155,300 | $377,260 |
| 2019 | $5,365 | $513,430 | $155,300 | $358,130 |
| 2018 | $5,442 | $501,550 | $140,300 | $361,250 |
| 2017 | $5,265 | $468,040 | $140,300 | $327,740 |
| 2016 | $5,267 | $460,030 | $0 | $0 |
| 2015 | $5,233 | $320,740 | $0 | $320,740 |
| 2014 | $5,221 | $311,770 | $0 | $311,770 |
Mortgage History
| Date | Status | Loan Amount | Loan Type |
|---|---|---|---|
| Open | $594,000 | New Conventional | |
| Previous Owner | $222,000 | New Conventional | |
| Previous Owner | $213,000 | Stand Alone Refi Refinance Of Original Loan | |
| Previous Owner | $178,000 | New Conventional |
Deed History
| Date | Type | Sale Price | Title Company |
|---|---|---|---|
| Warranty Deed | $870,000 | Ekko Title | |
| Deed | $222,500 | -- | |
| Deed | $216,250 | -- |
Similar Homes in the area
Source: Bright MLS
MLS Number: VALO2083932
APN: 023-17-2084
- 12800 Scranton Ct
- 102 E Hall Rd
- 908 E Roanoke Rd
- 26 Butternut Way
- 12813 Fantasia Dr
- 800 Williamsburg Rd
- 12870 Graypine Place
- 804 S Roanoke Ct
- 22862 Chestnut Oak Terrace
- 22952 Regent Terrace
- 22864 Chestnut Oak Terrace
- 158 Edinburgh Square
- 45955 Grammercy Terrace
- 130 Saint Charles Square
- 1624 Hiddenbrook Dr
- 235 Coventry Square
- 316 Lancaster Square
- 1128 Whitworth Ct
- 1008 Page Ct
- 322 E Maple Ave
