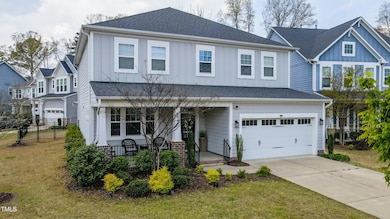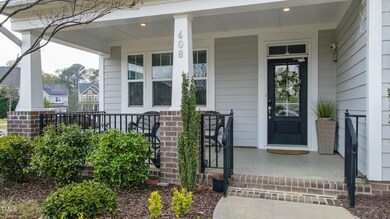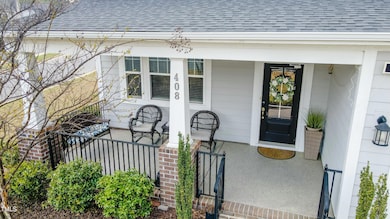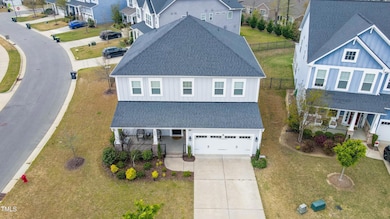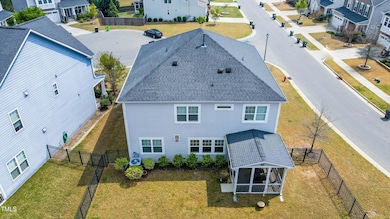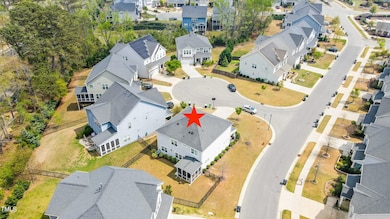
408 Torwood Cir Apex, NC 27523
West Cary NeighborhoodEstimated payment $5,068/month
Highlights
- Open Floorplan
- ENERGY STAR Certified Homes
- Wood Flooring
- Salem Elementary Rated A
- Clubhouse
- Modernist Architecture
About This Home
PRICE REDUCTION ALERT!
MOTIVATED SELLER!
Location! Location! Location!
This stunning home in the highly sought-after Middleton neighborhood in Apex offers the perfect blend of comfort and luxury. Boasting 4 spacious bedrooms and 3 full bathrooms, this residence features a thoughtfully designed layout that includes a formal dining room and an open-concept kitchen and living area. The gourmet kitchen is a chef's dream, complete with upgraded appliances and sleek Black Galaxy granite countertops. Enjoy outdoor living on the screened porch overlooking a fenced backyard, ideal for relaxing or entertaining. A private downstairs bedroom offers flexible living options. Upstairs, a generous loft with stylish accent walls adds even more space for work or play. Additional highlights include a two-car garage, prime corner lot location in a quiet cul-de-sac, and access to community amenities such as a pool, clubhouse, and scenic trails. Don't miss the opportunity to call this exceptional property your new home.
Open House Schedule
-
Saturday, April 26, 20252:00 to 5:00 pm4/26/2025 2:00:00 PM +00:004/26/2025 5:00:00 PM +00:00Add to Calendar
Home Details
Home Type
- Single Family
Est. Annual Taxes
- $5,370
Year Built
- Built in 2018
Lot Details
- 7,405 Sq Ft Lot
- Cul-De-Sac
- East Facing Home
- Fenced Yard
- Fenced
- Corner Lot
- Property is zoned PUD-CZ
HOA Fees
- $100 Monthly HOA Fees
Parking
- 2 Car Attached Garage
- Private Driveway
- 2 Open Parking Spaces
Home Design
- Modernist Architecture
- Slab Foundation
- Shingle Roof
- Concrete Perimeter Foundation
Interior Spaces
- 2,960 Sq Ft Home
- 2-Story Property
- Open Floorplan
- Bookcases
- Crown Molding
- Smooth Ceilings
- Ceiling Fan
- Family Room with Fireplace
- Living Room
- Dining Room with Fireplace
- Loft
- Screened Porch
- Storage
- Neighborhood Views
- Attic
Kitchen
- Eat-In Kitchen
- Built-In Convection Oven
- Built-In Gas Range
- Range Hood
- Microwave
- Dishwasher
- Stainless Steel Appliances
- ENERGY STAR Qualified Appliances
- Kitchen Island
- Granite Countertops
- Disposal
Flooring
- Wood
- Carpet
- Laminate
- Tile
Bedrooms and Bathrooms
- 4 Bedrooms
- Main Floor Bedroom
- Walk-In Closet
- 3 Full Bathrooms
- Walk-in Shower
Laundry
- Laundry Room
- Laundry on upper level
Home Security
- Outdoor Smart Camera
- Carbon Monoxide Detectors
- Fire and Smoke Detector
Eco-Friendly Details
- Energy-Efficient Insulation
- ENERGY STAR Certified Homes
Schools
- Salem Elementary And Middle School
- Green Hope High School
Utilities
- Forced Air Heating and Cooling System
- Water Heater
Listing and Financial Details
- Assessor Parcel Number 0743 22 5426
Community Details
Overview
- Association fees include ground maintenance, road maintenance
- Middleton Owner Association, Phone Number (919) 848-4911
- Middleton Subdivision
Amenities
- Clubhouse
Recreation
- Community Playground
- Community Pool
- Park
- Trails
Map
Home Values in the Area
Average Home Value in this Area
Tax History
| Year | Tax Paid | Tax Assessment Tax Assessment Total Assessment is a certain percentage of the fair market value that is determined by local assessors to be the total taxable value of land and additions on the property. | Land | Improvement |
|---|---|---|---|---|
| 2024 | $7,171 | $837,865 | $210,000 | $627,865 |
| 2023 | $5,370 | $487,652 | $90,000 | $397,652 |
| 2022 | $5,040 | $487,652 | $90,000 | $397,652 |
| 2021 | $4,848 | $487,652 | $90,000 | $397,652 |
| 2020 | $4,799 | $487,652 | $90,000 | $397,652 |
| 2019 | $1,900 | $167,300 | $70,000 | $97,300 |
| 2018 | $322 | $70,000 | $70,000 | $0 |
Property History
| Date | Event | Price | Change | Sq Ft Price |
|---|---|---|---|---|
| 04/20/2025 04/20/25 | Price Changed | $810,000 | -2.3% | $274 / Sq Ft |
| 04/12/2025 04/12/25 | For Sale | $829,000 | -- | $280 / Sq Ft |
Deed History
| Date | Type | Sale Price | Title Company |
|---|---|---|---|
| Warranty Deed | $490,500 | None Available |
Mortgage History
| Date | Status | Loan Amount | Loan Type |
|---|---|---|---|
| Open | $465,300 | New Conventional | |
| Closed | $465,813 | New Conventional |
Similar Homes in the area
Source: Doorify MLS
MLS Number: 10089041
APN: 0743.03-22-5426-000
- 421 Raven Cliff St
- 1305 Holt Rd
- 424 Hopwood Way
- 2412 Castleburg Dr
- 213 Billingrath Turn Ln
- 102 Stagville Ct
- 117 Whitehaven Ln
- 2002 Patapsco Dr
- 117 Gravel Brook Ct
- 113 Union Mills Way
- 103 Trent Woods Way
- 2020 Battlewood Rd
- 104 Deep Gap Run
- 200 Gravel Brook Ct
- 103 Millers Creek Dr
- 1612 Us 64 Hwy W
- 105 Cherry Grove Dr
- 1008,1010 Copeland St
- 1503 Orchard Villas Ave
- 6716 Valley Woods Ln

