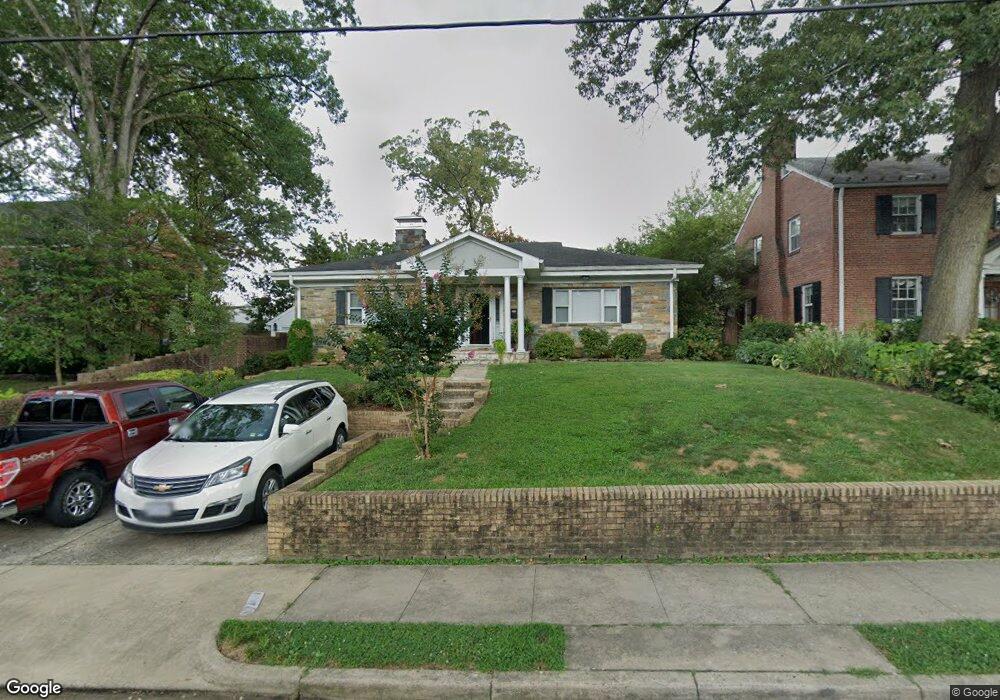
408 Virginia Ave Alexandria, VA 22302
North Ridge NeighborhoodEstimated payment $7,430/month
Highlights
- Eat-In Gourmet Kitchen
- Recreation Room
- Cathedral Ceiling
- Open Floorplan
- Raised Ranch Architecture
- 3-minute walk to George Mason Park
About This Home
Welcome to a beautiful Raised Ranch house including 3 Br, 3.5 Ba, built-in 2 Parking, with ample street spaces located in an elegant, prestigious neighborhood. Front steps were built with concrete and stone patio walkway and brick retainer. Concrete parking. Canopy entrance to Huge Living room decorated with Tray ceiling and recessed lights, Shining wood floor thru-outs. Woodburning fireplaces shall add more touch into this renaissance flair. Major renovation in 1987. Freshly fully painted throughout. Fully refinished flooring overall this year. All cedar wall paneling for rooms in basement and 3rd bedroom. Great recreation room with wood ceiling tile-- shows its unique/classic style.The kitchen area was built with cathedral ceiling, 42" cabinets. shining kitchen island, granite countertops, 5' window with sliding door to bring you the back yard. House backs to a Mediterranean stucco fence with concrete paving for outdoor entertainment and good hosting events place. Concrete ramp at side could wheel you up to the back fence door.Unique and well- maintained. This one won’t last!
Home Details
Home Type
- Single Family
Est. Annual Taxes
- $12,279
Year Built
- Built in 1948 | Remodeled in 1987
Lot Details
- 6,000 Sq Ft Lot
- North Facing Home
- Back Yard Fenced
- Property is in excellent condition
- Property is zoned R 8, SINGLE FAMILY ZONE
Home Design
- Raised Ranch Architecture
- Brick Exterior Construction
- Permanent Foundation
- Slab Foundation
- Wood Walls
- Composition Roof
- Composite Building Materials
- Masonry
Interior Spaces
- Property has 2 Levels
- Open Floorplan
- Built-In Features
- Crown Molding
- Wood Ceilings
- Tray Ceiling
- Cathedral Ceiling
- Recessed Lighting
- 2 Fireplaces
- Wood Burning Fireplace
- Fireplace With Glass Doors
- Double Hung Windows
- Window Screens
- Insulated Doors
- Family Room Off Kitchen
- Living Room
- Dining Room
- Recreation Room
- Utility Room
- Efficiency Studio
Kitchen
- Eat-In Gourmet Kitchen
- Breakfast Area or Nook
- Gas Oven or Range
- Built-In Range
- Stove
- Built-In Microwave
- Dishwasher
- Kitchen Island
- Disposal
Flooring
- Wood
- Concrete
- Ceramic Tile
Bedrooms and Bathrooms
- En-Suite Primary Bedroom
- En-Suite Bathroom
- Cedar Closet
- Walk-In Closet
- Soaking Tub
- Walk-in Shower
Laundry
- Electric Dryer
- Washer
Finished Basement
- Basement Fills Entire Space Under The House
- Connecting Stairway
- Interior Basement Entry
- Sump Pump
- Space For Rooms
- Laundry in Basement
- Basement Windows
Home Security
- Storm Doors
- Fire and Smoke Detector
Parking
- 2 Parking Spaces
- 2 Driveway Spaces
- Surface Parking
- Parking Space Conveys
Accessible Home Design
- Ramp on the main level
Schools
- George Mason Elementary School
- George Washington Middle School
- Alexandria City High School
Utilities
- Forced Air Heating and Cooling System
- Underground Utilities
- 220 Volts
- 110 Volts
- Natural Gas Water Heater
- Phone Available
- Cable TV Available
Community Details
- No Home Owners Association
- Jefferson Park Subdivision
Listing and Financial Details
- Coming Soon on 5/6/25
- Tax Lot 28
- Assessor Parcel Number 15917500
Map
Home Values in the Area
Average Home Value in this Area
Tax History
| Year | Tax Paid | Tax Assessment Tax Assessment Total Assessment is a certain percentage of the fair market value that is determined by local assessors to be the total taxable value of land and additions on the property. | Land | Improvement |
|---|---|---|---|---|
| 2024 | $13,308 | $1,081,913 | $613,362 | $468,551 |
| 2023 | $11,775 | $1,060,817 | $601,335 | $459,482 |
| 2022 | $11,700 | $1,054,009 | $594,797 | $459,212 |
| 2021 | $10,420 | $938,707 | $540,724 | $397,983 |
| 2020 | $11,106 | $923,400 | $540,724 | $382,676 |
| 2019 | $10,489 | $928,217 | $540,724 | $387,493 |
| 2018 | $10,174 | $900,317 | $540,724 | $359,593 |
| 2017 | $9,881 | $874,438 | $524,975 | $349,463 |
| 2016 | $9,212 | $858,483 | $477,250 | $381,233 |
| 2015 | $8,609 | $825,362 | $425,068 | $400,294 |
| 2014 | $8,710 | $835,066 | $425,068 | $409,998 |
Property History
| Date | Event | Price | Change | Sq Ft Price |
|---|---|---|---|---|
| 04/26/2025 04/26/25 | Price Changed | $1,150,000 | -- | $432 / Sq Ft |
Mortgage History
| Date | Status | Loan Amount | Loan Type |
|---|---|---|---|
| Closed | $25,000 | Credit Line Revolving |
Similar Homes in Alexandria, VA
Source: Bright MLS
MLS Number: VAAX2044040
APN: 033.02-06-23
- 2434 Cameron Mills Rd
- 2708 George Mason Place
- 412 Underhill Place
- 59 W Del Ray Ave
- 2804 Cameron Mills Rd
- 509 Lloyds Ln
- 3113 Circle Hill Rd
- 11 W Caton Ave
- 3106 Russell Rd
- 203 W Mason Ave
- 2918 Landover St
- 1 E Custis Ave
- 6 W Mount Ida Ave
- 3 E Custis Ave
- 3200 Holly St
- 13 E Windsor Ave
- 2400 Page Terrace
- 1313 Bayliss Dr
- 3010 Landover St
- 12 Ancell St
