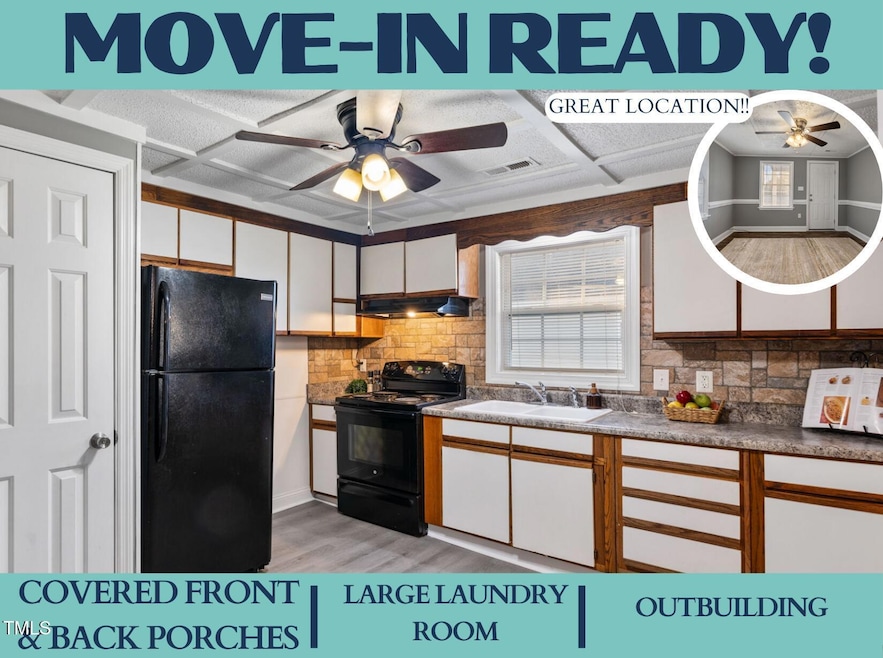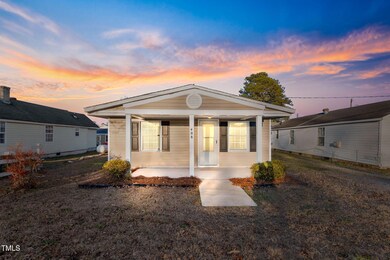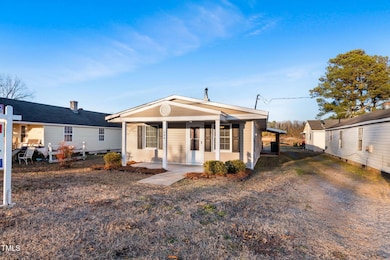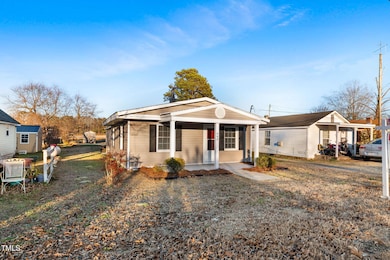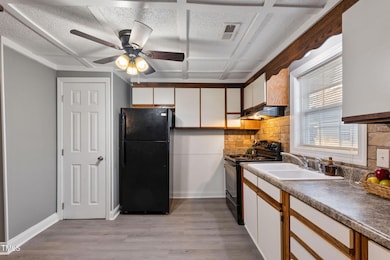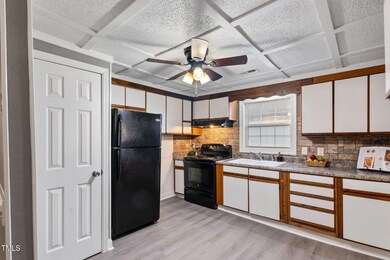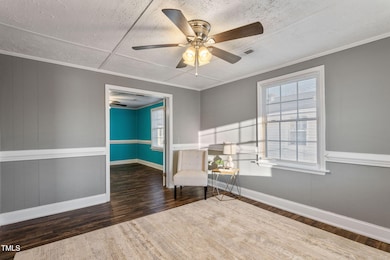408 W Main St Pine Level, NC 27568
Pine Level NeighborhoodEstimated payment $1,054/month
Highlights
- Barn
- Ranch Style House
- Wrap Around Porch
- Pine Level Elementary School Rated A-
- No HOA
- 4 Car Detached Garage
About This Home
This beautiful home has modern finishes and is in the heart of Pine Level!! Offering an incredible blend of charm and convenience. With over 1,500 sqft of thoughtfully designed living space
3-bedroom, 2-bathroom gem -
Dining area off the kitchen, is perfect for hosting family meals and gatherings. The kitchen, featuring a range, and refrigerator, with plenty of cabinets for storage—ideal for both cooking and organizing.
You'll love the laundry room, which offers both functionality and additional storage space. Step outside to the covered back porch with a ramp for added convenience, or relax on the welcoming covered front porch.
This home also includes a detached metal carport and an outbuilding, providing plenty of space for parking, storage, or hobbies. Plus, with local food and shops just a short walk away, you'll have everything you need right at your doorstep. —a perfect blend of comfort, style, and location.
Home Details
Home Type
- Single Family
Est. Annual Taxes
- $734
Year Built
- Built in 1940
Lot Details
- 0.28 Acre Lot
- Lot Dimensions are 49x215x71x213
- Level Lot
- Back and Front Yard
Home Design
- Ranch Style House
- Slab Foundation
- Shingle Roof
- Vinyl Siding
- Lead Paint Disclosure
Interior Spaces
- 1,526 Sq Ft Home
- Coffered Ceiling
- Ceiling Fan
- Entrance Foyer
- Family Room
- Living Room
- Dining Room
- Vinyl Flooring
Kitchen
- Electric Oven
- Electric Range
Bedrooms and Bathrooms
- 3 Bedrooms
- 2 Full Bathrooms
- Bathtub with Shower
- Walk-in Shower
Laundry
- Laundry Room
- Laundry on main level
Parking
- 4 Car Detached Garage
- Carport
- Private Driveway
- 4 Open Parking Spaces
- Outside Parking
Outdoor Features
- Wrap Around Porch
- Outdoor Storage
- Outbuilding
Schools
- Pine Level Elementary School
- N Johnston Middle School
- N Johnston High School
Utilities
- Cooling Available
- Central Heating
- Electric Water Heater
Additional Features
- Accessible Approach with Ramp
- In Flood Plain
- Barn
Community Details
- No Home Owners Association
Listing and Financial Details
- Assessor Parcel Number 262414-33-8362
Map
Home Values in the Area
Average Home Value in this Area
Tax History
| Year | Tax Paid | Tax Assessment Tax Assessment Total Assessment is a certain percentage of the fair market value that is determined by local assessors to be the total taxable value of land and additions on the property. | Land | Improvement |
|---|---|---|---|---|
| 2024 | $735 | $62,270 | $21,390 | $40,880 |
| 2023 | $747 | $62,270 | $21,390 | $40,880 |
| 2022 | $772 | $62,270 | $21,390 | $40,880 |
| 2021 | $763 | $62,270 | $21,390 | $40,880 |
| 2020 | $769 | $62,270 | $21,390 | $40,880 |
| 2019 | $769 | $62,270 | $21,390 | $40,880 |
| 2018 | $618 | $49,230 | $10,470 | $38,760 |
| 2017 | $605 | $48,180 | $10,470 | $37,710 |
| 2016 | $291 | $48,180 | $10,470 | $37,710 |
| 2015 | $286 | $48,180 | $10,470 | $37,710 |
| 2014 | $286 | $48,180 | $10,470 | $37,710 |
Property History
| Date | Event | Price | Change | Sq Ft Price |
|---|---|---|---|---|
| 03/24/2025 03/24/25 | Pending | -- | -- | -- |
| 03/05/2025 03/05/25 | Price Changed | $177,900 | -5.1% | $117 / Sq Ft |
| 02/28/2025 02/28/25 | For Sale | $187,500 | 0.0% | $123 / Sq Ft |
| 02/20/2025 02/20/25 | Off Market | $187,500 | -- | -- |
| 02/12/2025 02/12/25 | For Sale | $187,500 | 0.0% | $123 / Sq Ft |
| 02/06/2025 02/06/25 | Pending | -- | -- | -- |
| 01/10/2025 01/10/25 | For Sale | $187,500 | -- | $123 / Sq Ft |
Deed History
| Date | Type | Sale Price | Title Company |
|---|---|---|---|
| Warranty Deed | $90,000 | None Listed On Document | |
| Interfamily Deed Transfer | -- | -- |
Mortgage History
| Date | Status | Loan Amount | Loan Type |
|---|---|---|---|
| Closed | $98,000 | New Conventional |
Source: Doorify MLS
MLS Number: 10070124
APN: 12013005
