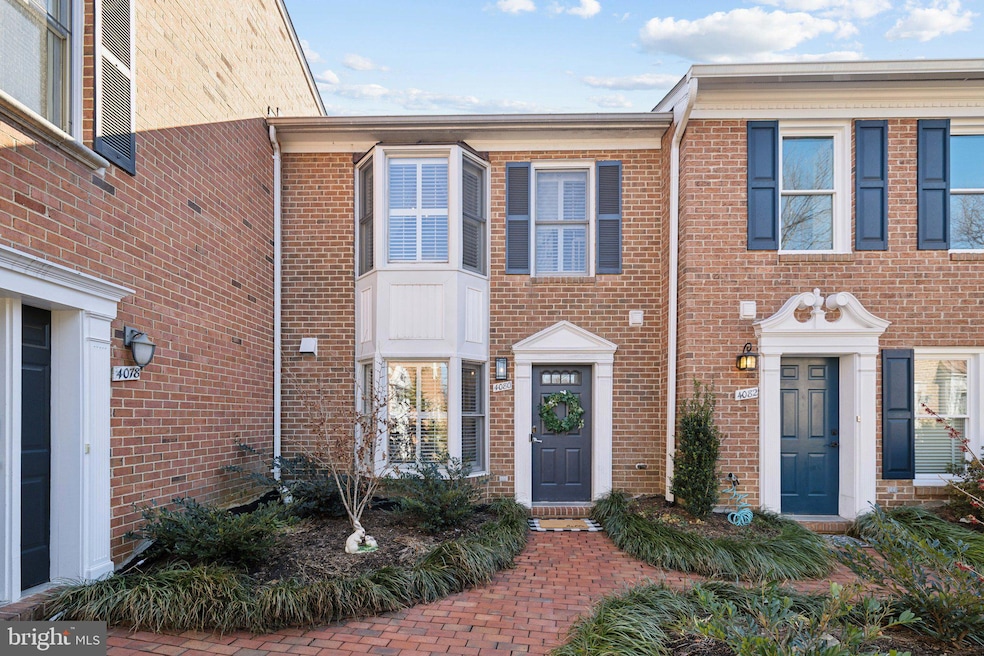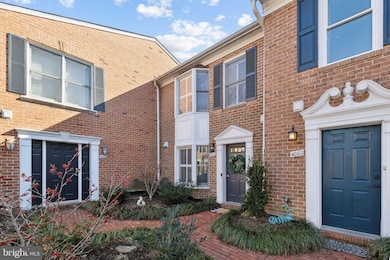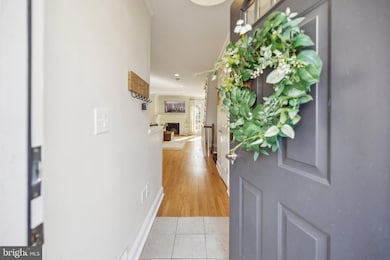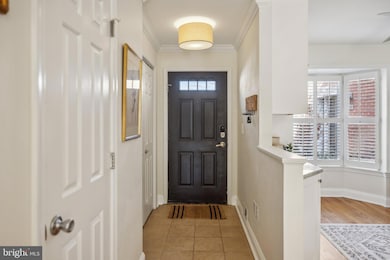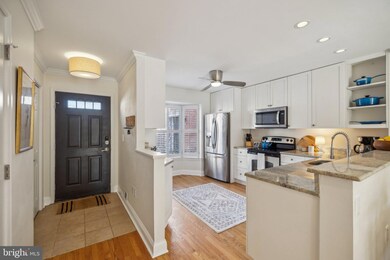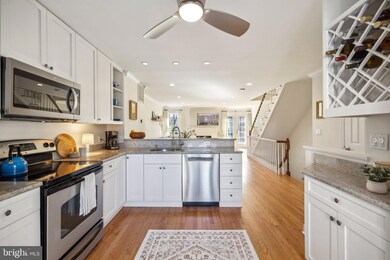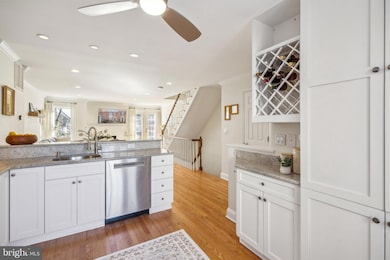
4080 Cherry Hill Rd Arlington, VA 22207
Cherrydale NeighborhoodHighlights
- Colonial Architecture
- 2 Fireplaces
- Parking Storage or Cabinetry
- Taylor Elementary School Rated A
- 2 Car Attached Garage
- Central Heating and Cooling System
About This Home
As of April 2025The one you’ve been waiting for! This stunning townhome located in the coveted Cherrydale neighborhood- just a stone's throw from all of your North Arlington favorites! This all-brick, beautifully updated bright and light 3-level townhouse has 3 bedrooms/2.5 bathrooms and an attached two-car garage and a fenced private patio for gardening, grilling or relaxing. The private cluster of 12 townhomes is situated on the corner of N. Randolph St. and Langston Blvd. This corner end-unit is tucked away from the street and backs to grass and backyards of the neighboring homes to add to the privacy of the surroundings. The kitchen has been refreshed lending to a more updated look and feel with white cabinets extending to the ceiling, a custom cabinet pantry, built in wine rack, stainless steel appliances, recessed lights and granite counters. In addition to its convenient location on the main level, the updated powder room enhances the home's usability. Upstairs, the skylit hallway leads to three bedrooms with custom closets. The lower level den with a 2nd fireplace is the perfect place to hang out or entertain. The lower level also has direct access to the garage which means never having to be exposed to rain or snow to get to your car. The garage door has been updated. The courtyard is lush with community landscaping keeping the yard work to a minimum. Besides enjoying the charming neighborhood, there is nothing left to do in this home. This property provides a fee simple ownership with a low monthly HOA. Enjoy the convenience of living just minutes away from the Cherrydale Farmer’s Market, grocery stores, dining options, parks, and major routes for easy commuting. This spacious townhome offers the perfect blend of modern convenience and urban living in a highly sought-after neighborhood. Welcome home!
Townhouse Details
Home Type
- Townhome
Est. Annual Taxes
- $8,437
Year Built
- Built in 1990
Lot Details
- 901 Sq Ft Lot
HOA Fees
- $150 Monthly HOA Fees
Parking
- 2 Car Attached Garage
- Parking Storage or Cabinetry
- Garage Door Opener
Home Design
- Colonial Architecture
- Brick Exterior Construction
Interior Spaces
- 1,296 Sq Ft Home
- Property has 3 Levels
- 2 Fireplaces
Bedrooms and Bathrooms
- 3 Bedrooms
Utilities
- Central Heating and Cooling System
- Electric Water Heater
Community Details
- Cherrydale Subdivision
Listing and Financial Details
- Tax Lot 7
- Assessor Parcel Number 06-018-017
Map
Home Values in the Area
Average Home Value in this Area
Property History
| Date | Event | Price | Change | Sq Ft Price |
|---|---|---|---|---|
| 04/16/2025 04/16/25 | Sold | $925,000 | -2.6% | $714 / Sq Ft |
| 02/13/2025 02/13/25 | For Sale | $950,000 | -- | $733 / Sq Ft |
Tax History
| Year | Tax Paid | Tax Assessment Tax Assessment Total Assessment is a certain percentage of the fair market value that is determined by local assessors to be the total taxable value of land and additions on the property. | Land | Improvement |
|---|---|---|---|---|
| 2024 | $8,437 | $816,700 | $540,000 | $276,700 |
| 2023 | $8,057 | $782,200 | $530,000 | $252,200 |
| 2022 | $8,066 | $783,100 | $525,000 | $258,100 |
| 2021 | $8,016 | $778,300 | $500,000 | $278,300 |
| 2020 | $7,613 | $742,000 | $475,000 | $267,000 |
| 2019 | $7,100 | $692,000 | $425,000 | $267,000 |
| 2018 | $6,865 | $682,400 | $425,000 | $257,400 |
| 2017 | $6,456 | $641,800 | $400,000 | $241,800 |
| 2016 | $6,218 | $627,400 | $370,000 | $257,400 |
| 2015 | $6,222 | $624,700 | $370,000 | $254,700 |
| 2014 | $5,571 | $559,300 | $340,000 | $219,300 |
Mortgage History
| Date | Status | Loan Amount | Loan Type |
|---|---|---|---|
| Open | $709,250 | Construction | |
| Closed | $702,000 | Construction | |
| Previous Owner | $524,800 | New Conventional | |
| Previous Owner | $417,000 | New Conventional | |
| Previous Owner | $448,150 | New Conventional | |
| Previous Owner | $64,000 | New Conventional | |
| Previous Owner | $236,100 | No Value Available |
Deed History
| Date | Type | Sale Price | Title Company |
|---|---|---|---|
| Deed | $780,000 | Kvs Title | |
| Warranty Deed | $656,000 | -- | |
| Warranty Deed | $575,000 | -- | |
| Deed | $258,000 | -- |
Similar Homes in Arlington, VA
Source: Bright MLS
MLS Number: VAAR2052666
APN: 06-018-017
- 4082 Cherry Hill Rd
- 4048 21st St N
- 4096 21st Rd N
- 2150 N Stafford St
- 3800 Langston Blvd Unit 206
- 2114 N Oakland St
- 4017 22nd St N
- 2133 N Pollard St
- 2022 N Taylor St
- 2133 N Oakland St
- 1807 N Stafford St
- 4015 Vacation Ln
- 2004 N Nelson St
- 2008 N Nelson St
- 4343 Cherry Hill Rd Unit 306
- 2101 N Monroe St Unit 214
- 2101 N Monroe St Unit 306
- 2101 N Monroe St Unit 401
- 1703 N Randolph St
- 4390 Lorcom Ln Unit 804
