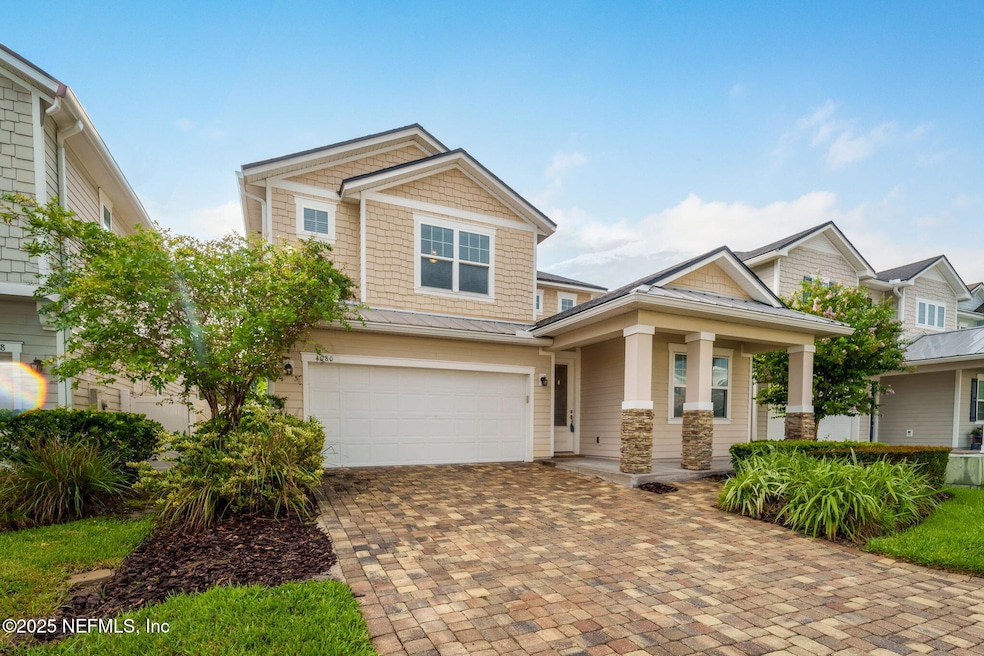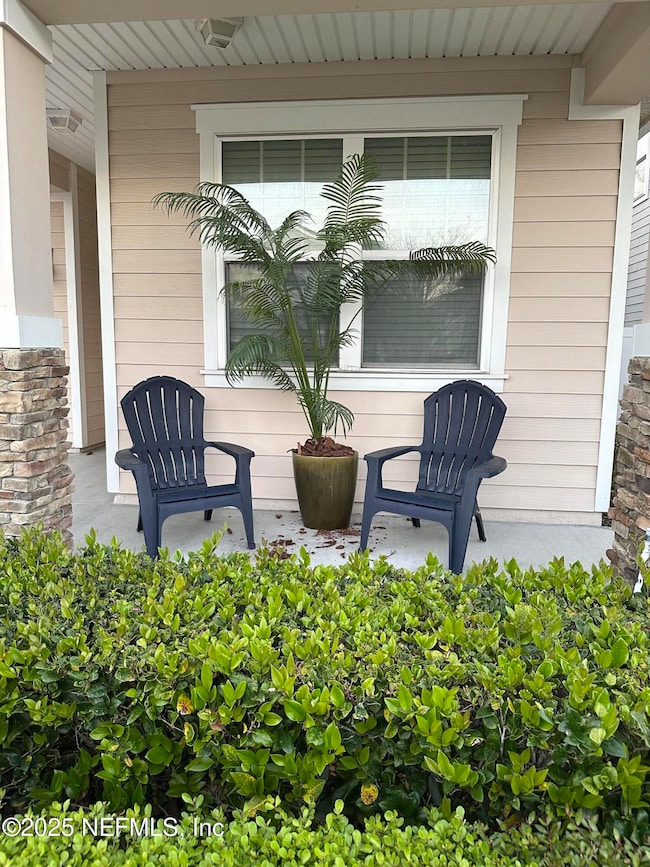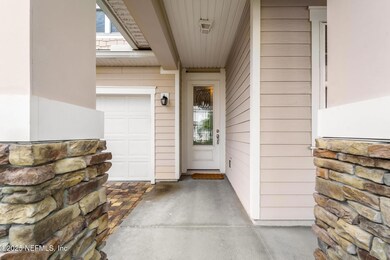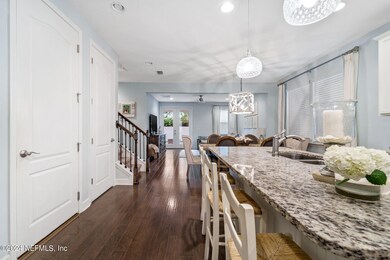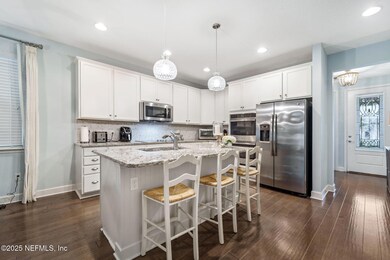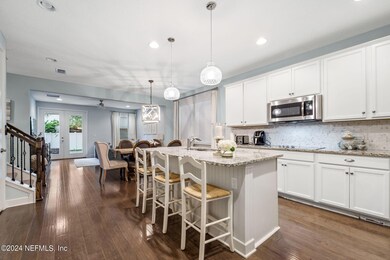
4080 Coastal Ave Jacksonville Beach, FL 32250
Estimated payment $6,289/month
Highlights
- City View
- Open Floorplan
- Vaulted Ceiling
- Duncan U. Fletcher High School Rated A-
- Contemporary Architecture
- Outdoor Kitchen
About This Home
2 primary bedrooms and 2 living rooms, 1 set upstairs and 1 set downstairs. Looking for a new beach house with low hoa's and low insurance premiums. Step right up to this beach beauty Just steps away from the beach and shopping hot spots like Trader Joes and Ace Hardware gardens of paradise. The location is perfect for walking, biking, or cruising in your golf cart. Enjoy the convenience of quick trips to family and friends across the Intracoastal, thanks to nearby JTB and your own special access alley.
The backyard is a perfect blend of relaxation and entertainment, featuring an outdoor kitchen and cozy firepit. This home can serve as a vacation getaway or a permanent residence, Property can also be purchased as leasehold for $635364 with 2025 $1576 land lease from private investor.
Home Details
Home Type
- Single Family
Est. Annual Taxes
- $8,099
Year Built
- Built in 2017 | Remodeled
Lot Details
- 4,356 Sq Ft Lot
- Privacy Fence
- Vinyl Fence
- Back Yard Fenced
- Front and Back Yard Sprinklers
HOA Fees
- $38 Monthly HOA Fees
Parking
- 2 Car Attached Garage
- Garage Door Opener
Home Design
- Contemporary Architecture
- Shingle Roof
Interior Spaces
- 2,713 Sq Ft Home
- 2-Story Property
- Open Floorplan
- Central Vacuum
- Vaulted Ceiling
- Ceiling Fan
- Entrance Foyer
- City Views
- Fire and Smoke Detector
Kitchen
- Electric Cooktop
- Microwave
- Dishwasher
- Kitchen Island
- Disposal
Flooring
- Carpet
- Tile
Bedrooms and Bathrooms
- 4 Bedrooms
- Dual Closets
- Bathtub With Separate Shower Stall
Laundry
- Laundry on upper level
- Washer and Electric Dryer Hookup
Outdoor Features
- Outdoor Shower
- Outdoor Kitchen
- Front Porch
Utilities
- Central Heating and Cooling System
Community Details
- Elm Services Inc Association, Phone Number (904) 241-8886
- Ocean Terrace Subdivision
Listing and Financial Details
- Assessor Parcel Number 1814030655
Map
Home Values in the Area
Average Home Value in this Area
Tax History
| Year | Tax Paid | Tax Assessment Tax Assessment Total Assessment is a certain percentage of the fair market value that is determined by local assessors to be the total taxable value of land and additions on the property. | Land | Improvement |
|---|---|---|---|---|
| 2024 | $7,880 | $477,596 | -- | -- |
| 2023 | $7,880 | $463,686 | $0 | $0 |
| 2022 | $7,234 | $450,181 | $0 | $0 |
| 2021 | $7,192 | $437,069 | $0 | $0 |
| 2020 | $7,125 | $431,035 | $0 | $0 |
| 2019 | $7,049 | $421,345 | $175,000 | $246,345 |
| 2018 | $7,623 | $407,076 | $155,000 | $252,076 |
| 2017 | $2,462 | $130,000 | $130,000 | $0 |
| 2016 | $2,369 | $130,000 | $0 | $0 |
| 2015 | $2,145 | $110,000 | $0 | $0 |
Property History
| Date | Event | Price | Change | Sq Ft Price |
|---|---|---|---|---|
| 01/17/2025 01/17/25 | For Sale | $999,000 | -- | $368 / Sq Ft |
Deed History
| Date | Type | Sale Price | Title Company |
|---|---|---|---|
| Special Warranty Deed | $462,035 | Chicago Title Insurence Comp | |
| Deed | $462,100 | -- |
Mortgage History
| Date | Status | Loan Amount | Loan Type |
|---|---|---|---|
| Open | $369,628 | Adjustable Rate Mortgage/ARM |
Similar Homes in Jacksonville Beach, FL
Source: realMLS (Northeast Florida Multiple Listing Service)
MLS Number: 2065245
APN: 181403-0655
- 4080 Coastal Ave
- 4036 Seaside Dr E
- 4088 Coastal Ave
- 4037 Seaside Dr E
- 3842 Tropical Terrace
- 3863 Tropical Terrace
- 4300 S Beach Pkwy Unit 2211
- 4300 S Beach Pkwy Unit 2308
- 4300 S Beach Pkwy Unit 2202
- 4300 S Beach Pkwy Unit 4305
- 4300 S Beach Pkwy Unit 3322
- 4300 S Beach Pkwy Unit 4101
- 4300 S Beach Pkwy Unit 3206
- 4300 S Beach Pkwy Unit 2209
- 3928 Palm Way
- 3940 Grande Blvd
- 3782 Coconut Key
- 3763 Sanctuary Way N
- 3415 Heron Dr N
- 3706 Sanctuary Way N
