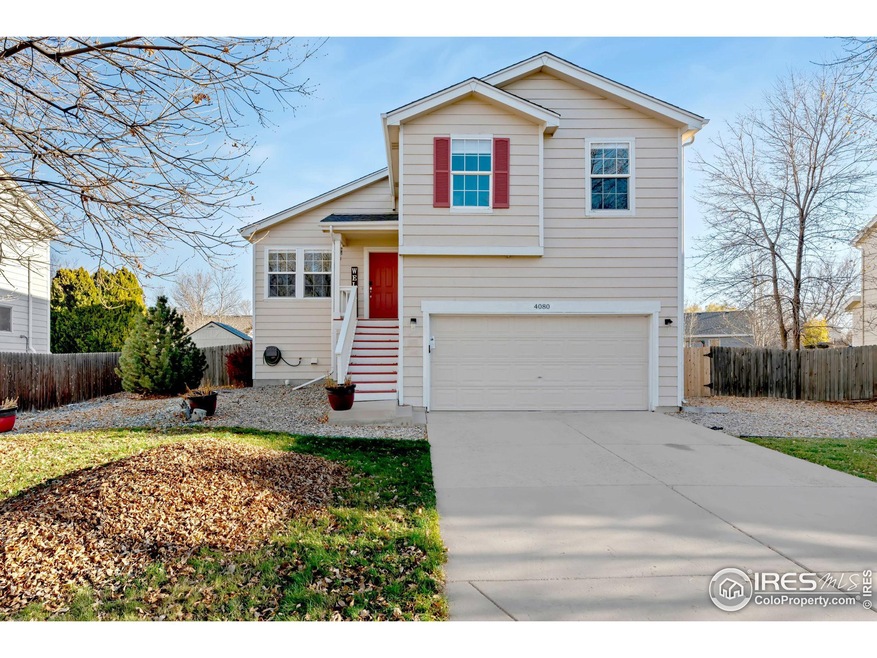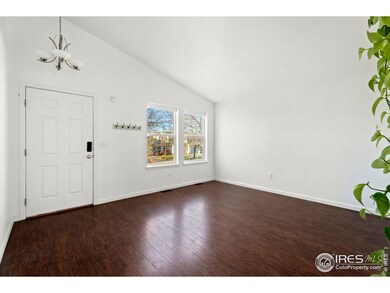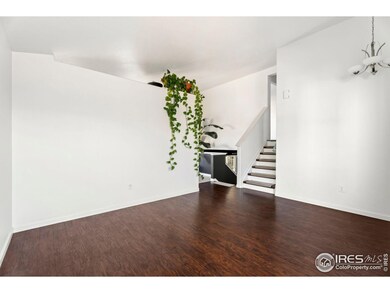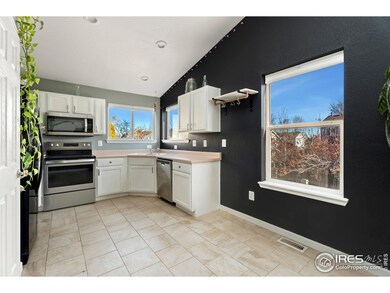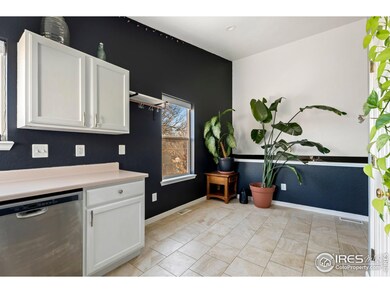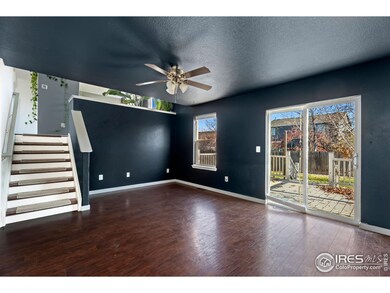
4080 Georgetown Dr Loveland, CO 80538
Highlights
- Deck
- 2 Car Attached Garage
- Eat-In Kitchen
- Cathedral Ceiling
- Oversized Parking
- Walk-In Closet
About This Home
As of December 2024Welcome to 4080 Georgetown Dr, the gem of northwest Loveland! This 4 bed/ 2.5 bath, 4-level home boasts a 2 car garage and natural light throughout. Additionally are two separate living spaces, an eat-in kitchen, laminate wood flooring throughout the upper levels and a finished basement bedroom and laundry. The primary bedroom is your own private treehouse with an en-suite bath and walk-in closet. The huge backyard is an entertainer's dream with a large deck and your very own hops plant. When the summer heat takes over, head back inside to the comfort of a brand new AC system. Enjoy the walking paths throughout the neighborhood leading to the nearby coffee shop and a quick drive to Downtown Loveland. 4080 Georgetown isn't your next house, it's your new home! Check out the 3D Tour.
Home Details
Home Type
- Single Family
Est. Annual Taxes
- $2,292
Year Built
- Built in 2000
Lot Details
- 7,373 Sq Ft Lot
- Wood Fence
- Sprinkler System
HOA Fees
- $64 Monthly HOA Fees
Parking
- 2 Car Attached Garage
- Oversized Parking
Home Design
- Wood Frame Construction
- Composition Roof
Interior Spaces
- 1,800 Sq Ft Home
- 2-Story Property
- Cathedral Ceiling
- Ceiling Fan
- Window Treatments
- Family Room
Kitchen
- Eat-In Kitchen
- Electric Oven or Range
- Self-Cleaning Oven
- Microwave
- Dishwasher
Flooring
- Tile
- Vinyl
Bedrooms and Bathrooms
- 4 Bedrooms
- Walk-In Closet
- Primary Bathroom is a Full Bathroom
Laundry
- Dryer
- Washer
Basement
- Partial Basement
- Laundry in Basement
- Natural lighting in basement
Outdoor Features
- Deck
- Outdoor Storage
Schools
- Centennial Elementary School
- Erwin Middle School
- Loveland High School
Utilities
- Forced Air Heating and Cooling System
Community Details
- Association fees include management
- Shamrock Subdivision
Listing and Financial Details
- Assessor Parcel Number R1558960
Map
Home Values in the Area
Average Home Value in this Area
Property History
| Date | Event | Price | Change | Sq Ft Price |
|---|---|---|---|---|
| 12/09/2024 12/09/24 | Sold | $437,500 | -3.8% | $243 / Sq Ft |
| 11/15/2024 11/15/24 | For Sale | $455,000 | +5.1% | $253 / Sq Ft |
| 01/05/2022 01/05/22 | Off Market | $433,000 | -- | -- |
| 10/06/2021 10/06/21 | Sold | $433,000 | +5.6% | $246 / Sq Ft |
| 08/20/2021 08/20/21 | For Sale | $410,000 | +18.5% | $233 / Sq Ft |
| 08/29/2019 08/29/19 | Off Market | $346,100 | -- | -- |
| 01/28/2019 01/28/19 | Off Market | $220,000 | -- | -- |
| 05/31/2018 05/31/18 | Sold | $346,100 | +4.9% | $188 / Sq Ft |
| 05/01/2018 05/01/18 | Pending | -- | -- | -- |
| 04/26/2018 04/26/18 | For Sale | $330,000 | +50.0% | $180 / Sq Ft |
| 05/30/2014 05/30/14 | Sold | $220,000 | 0.0% | $131 / Sq Ft |
| 04/30/2014 04/30/14 | For Sale | $220,000 | -- | $131 / Sq Ft |
Tax History
| Year | Tax Paid | Tax Assessment Tax Assessment Total Assessment is a certain percentage of the fair market value that is determined by local assessors to be the total taxable value of land and additions on the property. | Land | Improvement |
|---|---|---|---|---|
| 2025 | $2,292 | $33,466 | $2,318 | $31,148 |
| 2024 | $2,292 | $33,466 | $2,318 | $31,148 |
| 2022 | $1,921 | $24,138 | $2,405 | $21,733 |
| 2021 | $1,974 | $24,832 | $2,474 | $22,358 |
| 2020 | $1,885 | $23,710 | $2,474 | $21,236 |
| 2019 | $1,853 | $23,710 | $2,474 | $21,236 |
| 2018 | $1,674 | $20,340 | $2,491 | $17,849 |
| 2017 | $1,442 | $20,340 | $2,491 | $17,849 |
| 2016 | $1,270 | $17,321 | $2,754 | $14,567 |
| 2015 | $1,260 | $17,320 | $2,750 | $14,570 |
| 2014 | $1,094 | $14,550 | $2,750 | $11,800 |
Mortgage History
| Date | Status | Loan Amount | Loan Type |
|---|---|---|---|
| Open | $415,625 | New Conventional | |
| Previous Owner | $346,400 | New Conventional | |
| Previous Owner | $327,000 | New Conventional | |
| Previous Owner | $334,650 | New Conventional | |
| Previous Owner | $209,000 | New Conventional | |
| Previous Owner | $186,197 | FHA | |
| Previous Owner | $184,500 | Unknown | |
| Previous Owner | $38,000 | Stand Alone Second | |
| Previous Owner | $37,600 | Credit Line Revolving | |
| Previous Owner | $150,400 | New Conventional | |
| Previous Owner | $147,000 | Unknown | |
| Previous Owner | $144,500 | Unknown | |
| Previous Owner | $143,400 | No Value Available | |
| Closed | $28,200 | No Value Available |
Deed History
| Date | Type | Sale Price | Title Company |
|---|---|---|---|
| Warranty Deed | $437,500 | Fntc | |
| Special Warranty Deed | $433,000 | 8Z Title | |
| Warranty Deed | $346,100 | 8Z Title | |
| Warranty Deed | $220,000 | Unified Title Company Of Nor | |
| Interfamily Deed Transfer | -- | Heritage Title | |
| Warranty Deed | $188,000 | Land Title Guarantee Company | |
| Corporate Deed | $150,964 | -- |
Similar Homes in the area
Source: IRES MLS
MLS Number: 1022369
APN: 95031-56-010
- 4109 Georgetown Dr
- 1674 Box Prairie Cir
- 1578 Oak Creek Dr
- 3906 Ash Ave
- 1820 Georgetown Ct
- 4162 Balsa Ct
- 4220 Smith Park Ct
- 2154 Campo Ct Unit 101
- 2240 Buckingham Cir
- 1267 W 45th St
- 2250 W 44th St
- 1151 W 45th St
- 1975 Mississippi St
- 1708 W 50th St
- 1231 Autumn Purple Dr
- 1678 W 50th St
- 1744 W 50th St
- 4910 Laporte Ave
- 2515 W 44th St
- 1010 W 33rd St
