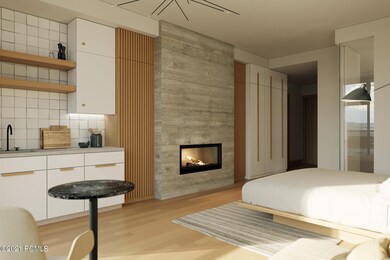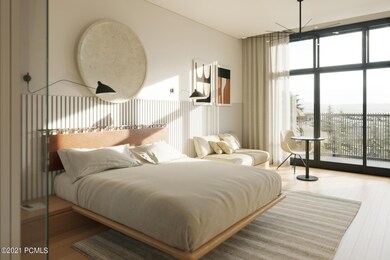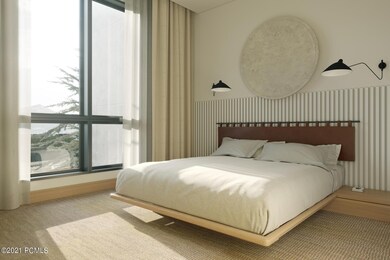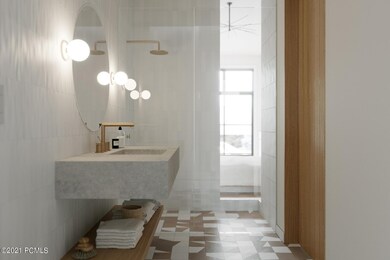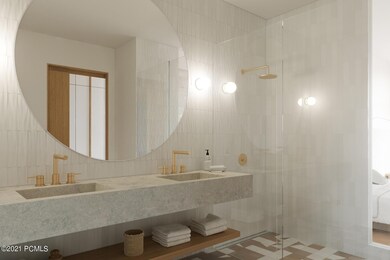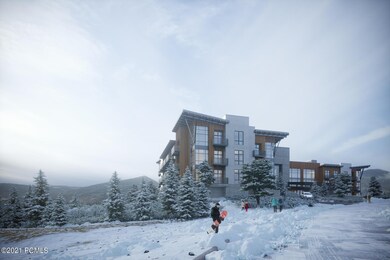
4080 N Cooper Ln Unit 232 Park City, UT 84098
Snyderville NeighborhoodEstimated payment $3,032/month
Highlights
- Ski Accessible
- Fitness Center
- Deck
- Parley's Park Elementary School Rated A-
- Under Construction
- Wood Flooring
About This Home
Introducing Park City's newest boutique ski hotel, The Ascent Park City! The Ascent is proud to be among the prestigious and limited Tapestry Collection by Hilton line that combines unapologetic originality with authentic hospitality. With 120 total residences, The Ascent is ski in/ski out, offers ski valet and private storage, is adjacent to The Canyons Golf Course, and has spectacular views! These condos come fully furnished and appointed with only the highest end finishes.
Property Details
Home Type
- Condominium
Est. Annual Taxes
- $376
Year Built
- Built in 2023 | Under Construction
HOA Fees
- $434 Monthly HOA Fees
Interior Spaces
- 1 Full Bathroom
- 351 Sq Ft Home
- 1-Story Property
- Furnished
- Ceiling height of 9 feet or more
- Gas Fireplace
- Great Room
Kitchen
- Electric Range
- Microwave
- ENERGY STAR Qualified Refrigerator
- ENERGY STAR Qualified Dishwasher
- Disposal
Flooring
- Wood
- Tile
Home Security
Accessible Home Design
- Handicap Accessible
- ADA Compliant
Utilities
- Forced Air Heating and Cooling System
- High-Efficiency Furnace
- Natural Gas Connected
- Water Softener is Owned
- High Speed Internet
- Multiple Phone Lines
- Phone Available
- Cable TV Available
Additional Features
- Deck
- Landscaped
Listing and Financial Details
- Assessor Parcel Number Apc-232
Community Details
Overview
- Association fees include internet, amenities, cable TV, com area taxes, electricity, gas, maintenance exterior, ground maintenance, reserve/contingency fund, sewer, telephone - basic, water
- Association Phone (801) 644-8338
- The Ascent Subdivision
- Property managed by Ryan Overton
Amenities
- Elevator
- Community Storage Space
Recreation
- Fitness Center
- Community Pool
- Community Spa
- Ski Accessible
Pet Policy
- Breed Restrictions
Security
- Fire Sprinkler System
Map
Home Values in the Area
Average Home Value in this Area
Tax History
| Year | Tax Paid | Tax Assessment Tax Assessment Total Assessment is a certain percentage of the fair market value that is determined by local assessors to be the total taxable value of land and additions on the property. | Land | Improvement |
|---|---|---|---|---|
| 2023 | $470 | $85,000 | $0 | $85,000 |
| 2022 | $312 | $50,000 | $0 | $50,000 |
| 2021 | $357 | $50,000 | $0 | $50,000 |
| 2020 | $376 | $50,000 | $0 | $50,000 |
Property History
| Date | Event | Price | Change | Sq Ft Price |
|---|---|---|---|---|
| 03/12/2021 03/12/21 | Pending | -- | -- | -- |
| 03/12/2021 03/12/21 | For Sale | $459,932 | -- | $1,310 / Sq Ft |
Deed History
| Date | Type | Sale Price | Title Company |
|---|---|---|---|
| Special Warranty Deed | -- | Fidelity National Title |
Mortgage History
| Date | Status | Loan Amount | Loan Type |
|---|---|---|---|
| Open | $30,000 | New Conventional | |
| Open | $5,940,732 | Seller Take Back | |
| Previous Owner | $1,250,000 | New Conventional | |
| Previous Owner | $1,432,200 | New Conventional | |
| Previous Owner | $0 | New Conventional |
Similar Homes in Park City, UT
Source: Park City Board of REALTORS®
MLS Number: 12100972
APN: APC-232
- 4080 N Cooper Ln Unit 112
- 4080 N Cooper Ln Unit 310
- 4080 N Cooper Ln Unit 111
- 4080 N Cooper Ln Unit 141
- 4080 N Cooper Ln Unit 314
- 4080 N Cooper Ln Unit 318
- 4080 N Cooper Ln Unit 339
- 4080 N Cooper Ln Unit 316
- 4080 N Cooper Ln Unit 312
- 4080 N Cooper Ln Unit 211
- 4080 N Cooper Ln Unit 341
- 4080 N Cooper Ln Unit 253
- 4080 N Cooper Ln Unit 255
- 4080 N Cooper Ln Unit 241
- 4080 N Cooper Ln Unit 214
- 4080 N Cooper Ln Unit 335
- 4080 N Cooper Ln Unit 212
- 4080 N Cooper Ln Unit 307
- 4080 N Cooper Ln Unit 118
- 4080 N Cooper Ln Unit 205

