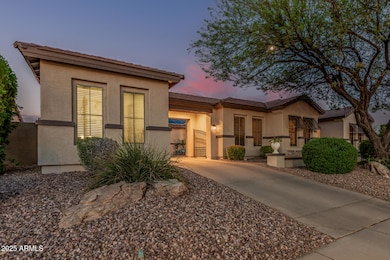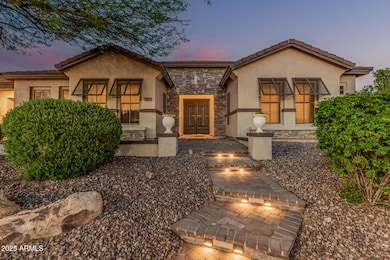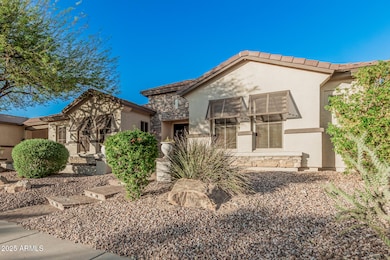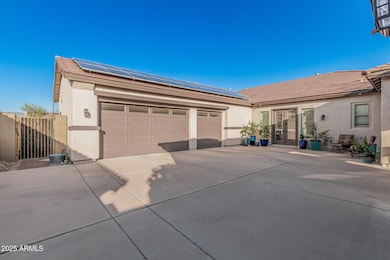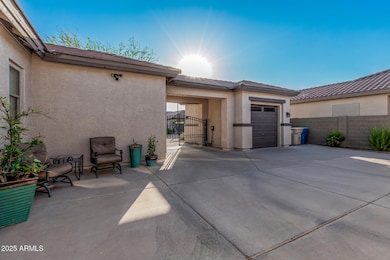
40807 N Laurel Valley Way Anthem, AZ 85086
Estimated payment $5,327/month
Highlights
- Hot Property
- Fitness Center
- Solar Power System
- Gavilan Peak Elementary School Rated A
- Private Pool
- Clubhouse
About This Home
AMAZING opportunity to live in the Anthem Hills Community! So many amenities for families to enjoy and have fun in the community center with pools, neighborhood parks, walking trails, sport & fitness programs, kid programs, and much more! Discover this charming home offering 4-bedrooms, plus a den or office space with French doors, 3-bathrooms, and a 4-car garage with mini-split & updated epoxy flooring. Great curb appeal with well-manicured landscaping. Inside, you will find a modern design, fashionable fixtures, elegant features, recessed lighting, an open floor plan with an inviting living room & a separate family room, and gorgeous tile flooring throughout the main living spaces. A beautiful kitchen with a tile backsplash, SS appliances, granite countertops, gas cooktop, with a wall oven, plenty of cabinetry with crown moulding, a walk-in pantry, an island with breakfast bar for casual eating, and a desk space available. There is a formal dining area along with a breakfast area off the kitchen. The family room is a great place to entertain family and friends. The primary bedroom includes soft carpeting, a walk-in closet with organized built-in shelving, an ensuite bathroom with dual vanities & the separate tub and shower is a dream! The remaining bedrooms are ample size with soft carpeting. Laundry is located inside, and utility sink is a big plus. The large backyard offers scenic mountains views, a covered concrete patio, an oasis with a fenced sparkling swimming pool with concrete decking, and an extended paver patio, a large turf area for fun times and fantastic BBQs for entertaining guests. The community offers resort-like amenities, such as a refreshing pool, clubhouse, spa, and more! Don't let this home get away!
Two new Trane AC units (installed 2021), new water softener (installed 2024), Appliances (Installed 2022), newer pool pump (Installed 2021).
Open House Schedule
-
Saturday, April 26, 202511:00 am to 2:00 pm4/26/2025 11:00:00 AM +00:004/26/2025 2:00:00 PM +00:00Hosted by Phil Mills.Add to Calendar
Home Details
Home Type
- Single Family
Est. Annual Taxes
- $3,856
Year Built
- Built in 2003
Lot Details
- 0.27 Acre Lot
- Desert faces the front and back of the property
- Block Wall Fence
- Artificial Turf
- Front and Back Yard Sprinklers
- Sprinklers on Timer
- Private Yard
HOA Fees
- $100 Monthly HOA Fees
Parking
- 4 Car Garage
Home Design
- Contemporary Architecture
- Wood Frame Construction
- Tile Roof
- Stucco
Interior Spaces
- 3,363 Sq Ft Home
- 1-Story Property
- Ceiling height of 9 feet or more
- Ceiling Fan
- Double Pane Windows
- Washer and Dryer Hookup
Kitchen
- Eat-In Kitchen
- Breakfast Bar
- Gas Cooktop
- Built-In Microwave
- Kitchen Island
- Granite Countertops
Flooring
- Carpet
- Tile
Bedrooms and Bathrooms
- 4 Bedrooms
- Primary Bathroom is a Full Bathroom
- 3 Bathrooms
- Dual Vanity Sinks in Primary Bathroom
- Bathtub With Separate Shower Stall
Pool
- Private Pool
- Fence Around Pool
Schools
- Gavilan Peak Elementary And Middle School
- Boulder Creek High School
Utilities
- Cooling Available
- Heating Available
- High Speed Internet
- Cable TV Available
Additional Features
- No Interior Steps
- Solar Power System
Listing and Financial Details
- Tax Lot 23
- Assessor Parcel Number 203-06-228
Community Details
Overview
- Association fees include ground maintenance
- Aam Association, Phone Number (602) 957-9191
- Built by DEL WEBB
- Anthem Unit 23 Subdivision
Amenities
- Clubhouse
- Recreation Room
Recreation
- Community Playground
- Fitness Center
- Community Pool
- Bike Trail
Map
Home Values in the Area
Average Home Value in this Area
Tax History
| Year | Tax Paid | Tax Assessment Tax Assessment Total Assessment is a certain percentage of the fair market value that is determined by local assessors to be the total taxable value of land and additions on the property. | Land | Improvement |
|---|---|---|---|---|
| 2025 | $3,856 | $46,564 | -- | -- |
| 2024 | $4,802 | $44,347 | -- | -- |
| 2023 | $4,802 | $57,920 | $11,580 | $46,340 |
| 2022 | $4,583 | $45,100 | $9,020 | $36,080 |
| 2021 | $4,668 | $42,400 | $8,480 | $33,920 |
| 2020 | $4,560 | $39,630 | $7,920 | $31,710 |
| 2019 | $5,063 | $37,810 | $7,560 | $30,250 |
| 2018 | $4,915 | $36,880 | $7,370 | $29,510 |
| 2017 | $4,818 | $35,460 | $7,090 | $28,370 |
| 2016 | $4,375 | $32,770 | $6,550 | $26,220 |
| 2015 | $4,047 | $35,800 | $7,160 | $28,640 |
Property History
| Date | Event | Price | Change | Sq Ft Price |
|---|---|---|---|---|
| 04/12/2025 04/12/25 | For Sale | $879,000 | +85.1% | $261 / Sq Ft |
| 11/26/2019 11/26/19 | Sold | $475,000 | -3.0% | $141 / Sq Ft |
| 10/05/2019 10/05/19 | Price Changed | $489,500 | -2.0% | $146 / Sq Ft |
| 07/02/2019 07/02/19 | Price Changed | $499,500 | -2.0% | $149 / Sq Ft |
| 05/08/2019 05/08/19 | Price Changed | $509,500 | -1.8% | $152 / Sq Ft |
| 05/01/2019 05/01/19 | Price Changed | $519,000 | -0.1% | $154 / Sq Ft |
| 04/23/2019 04/23/19 | For Sale | $519,500 | -- | $154 / Sq Ft |
Deed History
| Date | Type | Sale Price | Title Company |
|---|---|---|---|
| Warranty Deed | $475,000 | Dhi Title Agency | |
| Special Warranty Deed | $276,500 | Chicago Title Insurance Comp | |
| Trustee Deed | $524,859 | Accommodation | |
| Interfamily Deed Transfer | -- | Dhi Title Of Arizona Inc | |
| Warranty Deed | $550,000 | Dhi Title Of Arizona Inc | |
| Interfamily Deed Transfer | -- | Sun Title Agency Co | |
| Corporate Deed | $443,047 | Sun Title Agency Co | |
| Corporate Deed | -- | Sun Title Agency Co | |
| Corporate Deed | -- | Sun Title Agency Co |
Mortgage History
| Date | Status | Loan Amount | Loan Type |
|---|---|---|---|
| Open | $150,000 | New Conventional | |
| Open | $405,688 | New Conventional | |
| Previous Owner | $93,500 | Unknown | |
| Previous Owner | $39,000 | Credit Line Revolving | |
| Previous Owner | $216,500 | New Conventional | |
| Previous Owner | $495,000 | Purchase Money Mortgage | |
| Previous Owner | $420,894 | Purchase Money Mortgage |
Similar Homes in the area
Source: Arizona Regional Multiple Listing Service (ARMLS)
MLS Number: 6850883
APN: 203-06-228
- 40626 N Laurel Valley Way
- 41019 N Congressional Dr Unit 24
- 41007 N Harbour Town Way Unit 24
- 40428 N Rolling Green Way Unit 37
- 40916 N Noble Hawk Way Unit 24
- 41006 N Noble Hawk Way Unit 24
- 40726 N Noble Hawk Ct Unit 24
- 41012 N Noble Hawk Way
- 2131 W Cohen Trail
- 41229 N Belfair Way
- 41245 N Rolling Green Way
- 41220 N Belfair Way
- 1910 W Spirit Ct
- 41216 N Shadow Creek Ct
- 41313 N Rolling Green Way
- 1926 W Wayne Ln
- 41309 N Belfair Way
- 1873 W Dion Dr
- 1885 W Dion Dr
- 2327 W Firethorn Way

