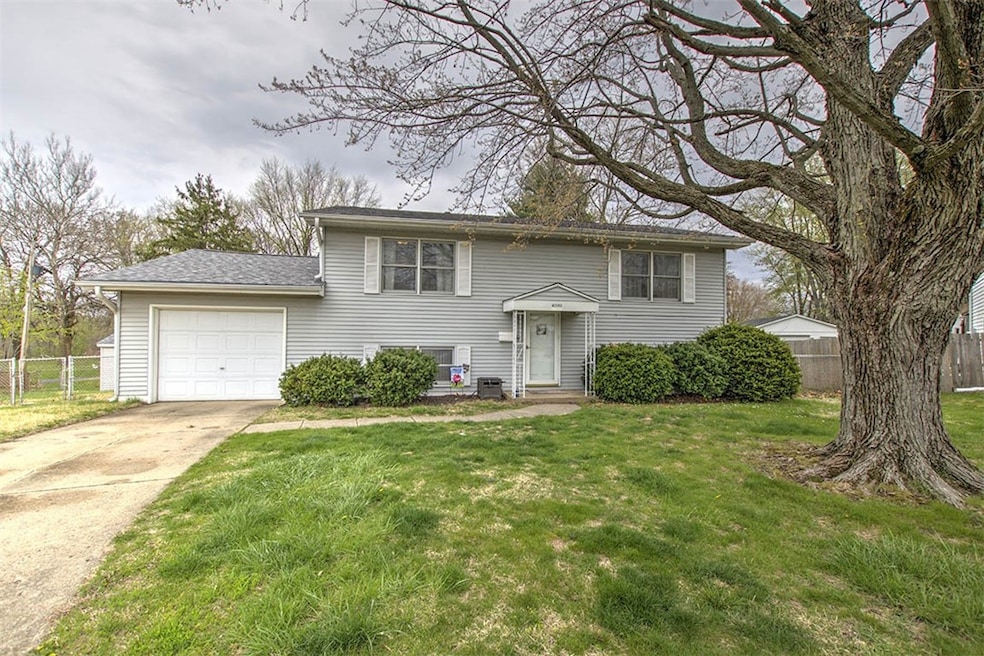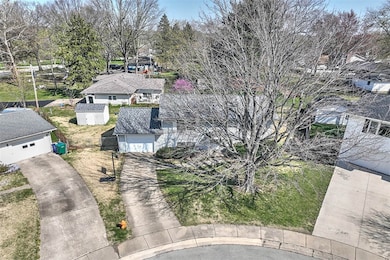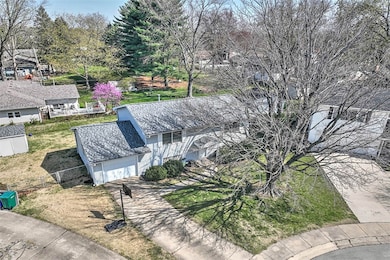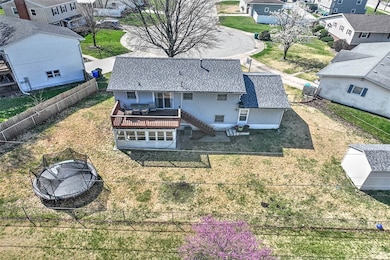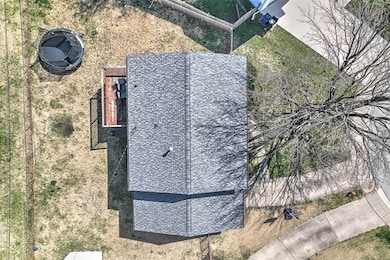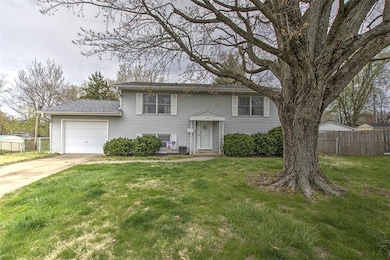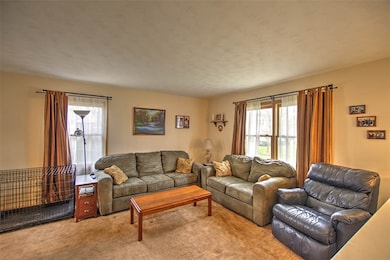
4081 Sheffield Ct Decatur, IL 62526
Windsor Village NeighborhoodEstimated payment $1,073/month
Highlights
- Popular Property
- Fenced Yard
- 1 Car Attached Garage
- Deck
- Rear Porch
- Patio
About This Home
Location, location and location! This 4 bedroom bi-level is ready for new owners. The floor plan offers two bedrooms up and two bedrooms in the lower level. The large lower-level rec room is the perfect area for the family to hang out together. Ane enclosed back porch and also easy access to the fenced in yard. 2 baths, one on each level. Cooking can be enjoyable in this cozy eat in kitchen. All the appliances will stay. Roof new in 2021, water heater 2022, HVAC 2012. One car attached garage, and the home is nestled at the end of a cul-du-sac. Schedule you appointment today before this too goes under???????????????????????????????????????? contract!
Home Details
Home Type
- Single Family
Est. Annual Taxes
- $2,848
Year Built
- Built in 1966
Lot Details
- 9,148 Sq Ft Lot
- Fenced Yard
- Fenced
- Property is zoned MUN
Parking
- 1 Car Attached Garage
Home Design
- Shingle Roof
- Vinyl Siding
Interior Spaces
- 1,844 Sq Ft Home
- 2-Story Property
- Walk-Out Basement
Kitchen
- Range
- Dishwasher
Bedrooms and Bathrooms
- 4 Bedrooms
- 2 Full Bathrooms
Outdoor Features
- Deck
- Patio
- Shed
- Rear Porch
Utilities
- Forced Air Heating and Cooling System
- Heating System Uses Gas
- Gas Water Heater
Community Details
- Windsor Village 5Th Add Subdivision
Listing and Financial Details
- Assessor Parcel Number 07-07-27-401-020
Map
Home Values in the Area
Average Home Value in this Area
Tax History
| Year | Tax Paid | Tax Assessment Tax Assessment Total Assessment is a certain percentage of the fair market value that is determined by local assessors to be the total taxable value of land and additions on the property. | Land | Improvement |
|---|---|---|---|---|
| 2023 | $2,848 | $34,272 | $5,811 | $28,461 |
| 2022 | $2,664 | $31,785 | $5,389 | $26,396 |
| 2021 | $2,461 | $29,721 | $5,039 | $24,682 |
| 2020 | $2,465 | $29,106 | $4,935 | $24,171 |
| 2019 | $2,465 | $29,106 | $4,935 | $24,171 |
| 2018 | $2,456 | $29,314 | $4,970 | $24,344 |
| 2017 | $2,467 | $29,478 | $4,998 | $24,480 |
| 2016 | $2,493 | $29,549 | $5,010 | $24,539 |
| 2015 | $2,373 | $29,199 | $4,951 | $24,248 |
| 2014 | $2,224 | $29,199 | $4,951 | $24,248 |
| 2013 | $2,215 | $29,199 | $4,951 | $24,248 |
Property History
| Date | Event | Price | Change | Sq Ft Price |
|---|---|---|---|---|
| 04/21/2025 04/21/25 | For Sale | $149,900 | -- | $81 / Sq Ft |
Deed History
| Date | Type | Sale Price | Title Company |
|---|---|---|---|
| Deed | $95,000 | None Available | |
| Interfamily Deed Transfer | -- | None Available |
Mortgage History
| Date | Status | Loan Amount | Loan Type |
|---|---|---|---|
| Open | $75,000 | New Conventional |
Similar Homes in Decatur, IL
Source: Central Illinois Board of REALTORS®
MLS Number: 6251397
APN: 07-07-27-401-020
- 403 W Cambridge Dr
- 396 W Ash Ave
- 3981 Greenridge Dr
- 661 Wolf Rd
- 3867 N Burchard Dr
- 4437 Lawson Dr
- 109 Canterbury Dr
- 4525 N Adams Dr
- 645 Crestline Dr
- 4634 Redbud Ct
- 4677 Mission Dr
- 4735 Dogwood Ct
- 234 W Karen Dr
- 3939 NE Court Dr
- 4670 Trevino Ln
- 4747 Redbud Ct
- 4624 Nicklaus Ct
- 134 W Karen Dr
- 45 Larry Dr
- 0 Route 51 Unit 6241333
