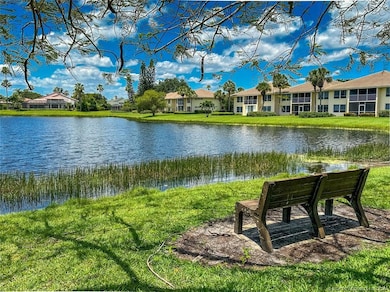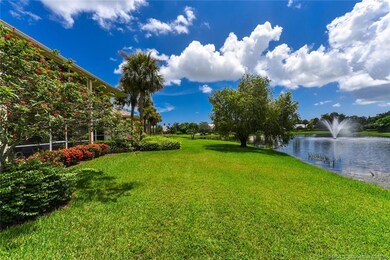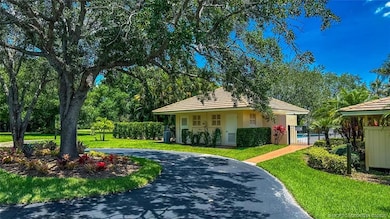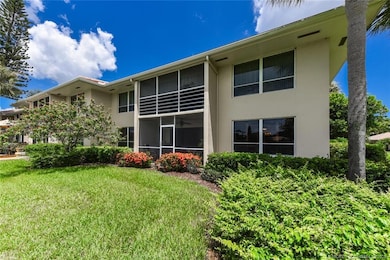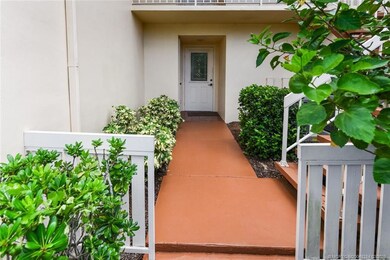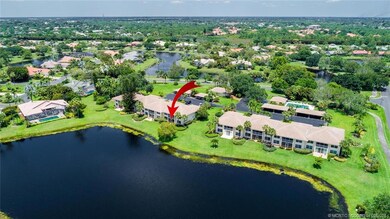
4081 SW Parkgate Blvd Unit A Palm City, FL 34990
Estimated payment $4,258/month
Highlights
- Marina
- Lake Front
- Community Boat Facilities
- Palm City Elementary School Rated A-
- Golf Course Community
- Fitness Center
About This Home
Chance of a lifetime price offering!! This FIRST FLOOR CORNER UNIT is available with lakeside views! Enjoy your piece of paradise in this spacious 2,158 foot space (1,900 under air). Morning on the north patio, evenings on the south porch overlooking the lake. Furnishings and golf cart are included so you can start enjoying the active lifestyle at this award winning and prestigious Piper's Landing Yacht & Country Club. Experience the refined country club lifestyle where every day feels like a vacation! Play unlimited golf with easy-to-get tee times! Take your boat out for a cruise from the marina. Test out your racquet skills on the tennis or pickleball courts, then indulge yourself with exceptional dining at the beautifully renovated Clubhouse. Coming and going is easy too being that this condo is located in the desirable Palm City with easy access to I95, FL Turnpike, the south fork of the St. Lucie River, restaurants, shopping and more. Mandatory Equity.
Listing Agent
Century 21 Move with Us Brokerage Phone: 802-353-7481 License #3596592

Property Details
Home Type
- Condominium
Est. Annual Taxes
- $278
Year Built
- Built in 1982
Lot Details
- Lake Front
- Property fronts a private road
- End Unit
- North Facing Home
- Sprinkler System
HOA Fees
- $3,404 Monthly HOA Fees
Home Design
- Patio Home
- Flat Tile Roof
- Concrete Siding
- Block Exterior
Interior Spaces
- 1,900 Sq Ft Home
- 2-Story Property
- Furnished
- Family or Dining Combination
- Lake Views
Kitchen
- Built-In Oven
- Electric Range
- Microwave
- Dishwasher
- Disposal
Flooring
- Carpet
- Ceramic Tile
Bedrooms and Bathrooms
- 3 Bedrooms
- Split Bedroom Floorplan
- 2 Full Bathrooms
Laundry
- Dryer
- Washer
Parking
- 1 Parking Space
- Detached Carport Space
- Guest Parking
- Golf Cart Garage
- Assigned Parking
Outdoor Features
- Covered patio or porch
Schools
- Palm City Elementary School
- Hidden Oaks Middle School
- Martin County High School
Utilities
- Central Heating and Cooling System
- 220 Volts
- 110 Volts
- Water Heater
- Cable TV Available
Community Details
Overview
- Association fees include management, common areas, cable TV, electricity, golf, insurance, ground maintenance, maintenance structure, pest control, pool(s), reserve fund, road maintenance, sewer, security, trash, water
- 8 Units
- Property Manager
Amenities
- Community Barbecue Grill
- Clubhouse
- Community Library
- Community Storage Space
Recreation
- Community Boat Facilities
- Marina
- Golf Course Community
- Tennis Courts
- Pickleball Courts
- Bocce Ball Court
- Fitness Center
- Community Pool
- Putting Green
- Dog Park
Pet Policy
- Limit on the number of pets
Security
- Gated with Attendant
Map
Home Values in the Area
Average Home Value in this Area
Tax History
| Year | Tax Paid | Tax Assessment Tax Assessment Total Assessment is a certain percentage of the fair market value that is determined by local assessors to be the total taxable value of land and additions on the property. | Land | Improvement |
|---|---|---|---|---|
| 2024 | -- | $43,260 | $43,260 | $43,260 |
| 2023 | -- | $11,769 | -- | -- |
| 2022 | $0 | $11,427 | $0 | $0 |
| 2021 | $0 | $11,095 | $0 | $0 |
| 2020 | $274 | $10,942 | $0 | $0 |
| 2019 | $274 | $10,696 | $0 | $0 |
| 2018 | $274 | $10,497 | $0 | $0 |
| 2017 | $274 | $10,281 | $0 | $0 |
| 2016 | $274 | $10,070 | $0 | $0 |
| 2015 | $263 | $10,000 | $0 | $10,000 |
| 2014 | $263 | $10,000 | $0 | $10,000 |
Property History
| Date | Event | Price | Change | Sq Ft Price |
|---|---|---|---|---|
| 04/06/2025 04/06/25 | Price Changed | $149,000 | -6.3% | $78 / Sq Ft |
| 02/27/2025 02/27/25 | Price Changed | $159,000 | -11.6% | $84 / Sq Ft |
| 02/01/2025 02/01/25 | Price Changed | $179,900 | -10.0% | $95 / Sq Ft |
| 01/02/2025 01/02/25 | For Sale | $199,900 | -- | $105 / Sq Ft |
Deed History
| Date | Type | Sale Price | Title Company |
|---|---|---|---|
| Interfamily Deed Transfer | -- | Attorney | |
| Interfamily Deed Transfer | -- | Attorney | |
| Warranty Deed | $255,000 | Sunbelt Title Agency | |
| Warranty Deed | $105,000 | -- |
Mortgage History
| Date | Status | Loan Amount | Loan Type |
|---|---|---|---|
| Previous Owner | $182,750 | Credit Line Revolving |
Similar Homes in Palm City, FL
Source: Martin County REALTORS® of the Treasure Coast
MLS Number: M20048284
APN: 42-38-41-021-002-00010-5
- 4081 SW Parkgate Blvd Unit A
- 4402 SW Dundee Ct
- 4381 SW Parkgate Blvd
- 4961 SW Parkgate Blvd
- 4548 SW Fenwick Ln
- 4163 SW Gleneagle Cir
- 4174 SW Gleneagle Cir
- 4660 SW Parkgate Blvd Unit C
- 1639 SW Thornberry Cir
- 4680 SW Parkgate Blvd Unit G
- 6221 SW Thistle Terrace
- 1729 SW Oakwater Point
- 4473 SW Long Bay Dr
- 1482 SW Troon Cir
- 1435 SW Greens Pointe Way
- 1442 SW Greens Pointe Way
- 4498 SW Long Bay Dr
- 1457 SW Greens Pointe Way
- 3759 SW Whispering Sound Dr
- 4782 SW Aberdeen Cir

