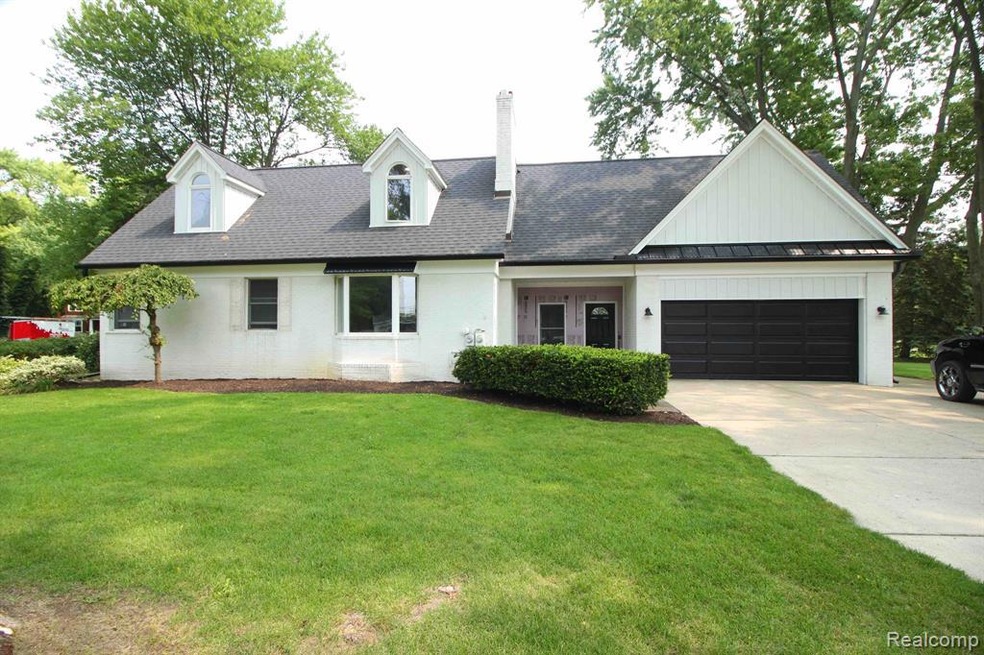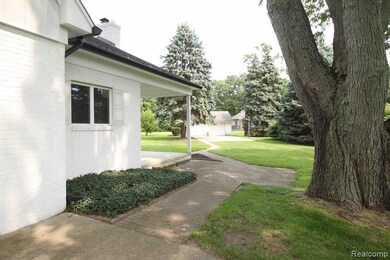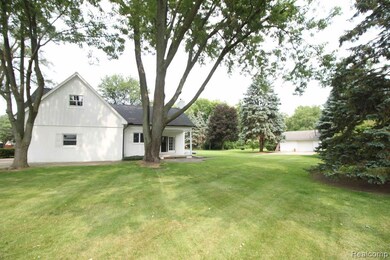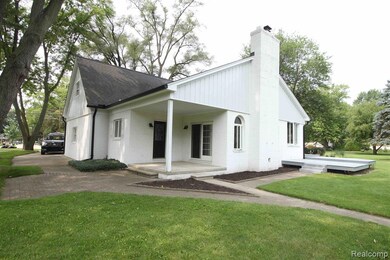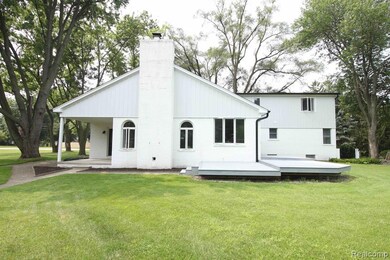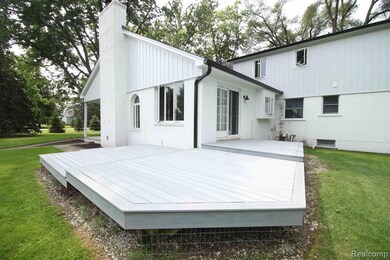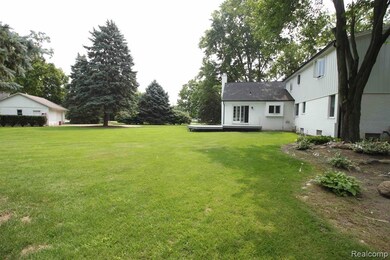40810 Utica Rd Sterling Heights, MI 48313
4
Beds
2.5
Baths
2,826
Sq Ft
1.48
Acres
Highlights
- 141 Feet of Waterfront
- 1.48 Acre Lot
- Ground Level Unit
- Dekeyser Elementary School Rated A-
- Cape Cod Architecture
- No HOA
About This Home
Beautiful Sterling Heights property for lease! Sits on the banks of the Clinton River with a amazing backyard and patio to enjoy. It has been touched up from top to bottom. Come see this beautiful listing today! Make your appointment on ShowingTime or by calling 1-800-SHOWINGTIME
Home Details
Home Type
- Single Family
Est. Annual Taxes
- $9,478
Year Built
- Built in 1955 | Remodeled in 2024
Lot Details
- 1.48 Acre Lot
- Lot Dimensions are 161.00 x 402.00
- 141 Feet of Waterfront
- River Front
Parking
- 2 Car Attached Garage
Home Design
- Cape Cod Architecture
- Brick Exterior Construction
- Block Foundation
Interior Spaces
- 2,826 Sq Ft Home
- 2-Story Property
- Family Room with Fireplace
- Great Room with Fireplace
- Finished Basement
Bedrooms and Bathrooms
- 4 Bedrooms
Location
- Ground Level Unit
Utilities
- Forced Air Heating System
- Heating System Uses Natural Gas
Listing and Financial Details
- Security Deposit $2,900
- 12 Month Lease Term
- 24 Month Lease Term
- Assessor Parcel Number 1015226005
Community Details
Overview
- No Home Owners Association
Pet Policy
- Call for details about the types of pets allowed
Map
Source: Realcomp
MLS Number: 20240001959
APN: 10-10-15-226-005
Nearby Homes
- 41527 Utica Rd
- 40621 Rinaldi Dr
- 40148 Radcliff Dr
- 12608 Denoter Dr
- 11702 Lancer Dr
- 8627 Independence Dr
- 40626 Colony Dr
- 40423 Hamilton Dr
- 8561 Winchester Dr
- 41948 Betley Dr
- 8401 18 Mile Rd Unit 198
- 8401 18 Mile Rd Unit J174
- 8401 18 Mile Rd Unit 23
- 12921 Beresford Dr
- 11118 Plumridge Blvd
- 42042 Montroy Dr
- 8573 San Marco Blvd
- 39856 Parklawn Dr
- 39423 Roslyn Dr
- 40514 Shakespeare Dr
