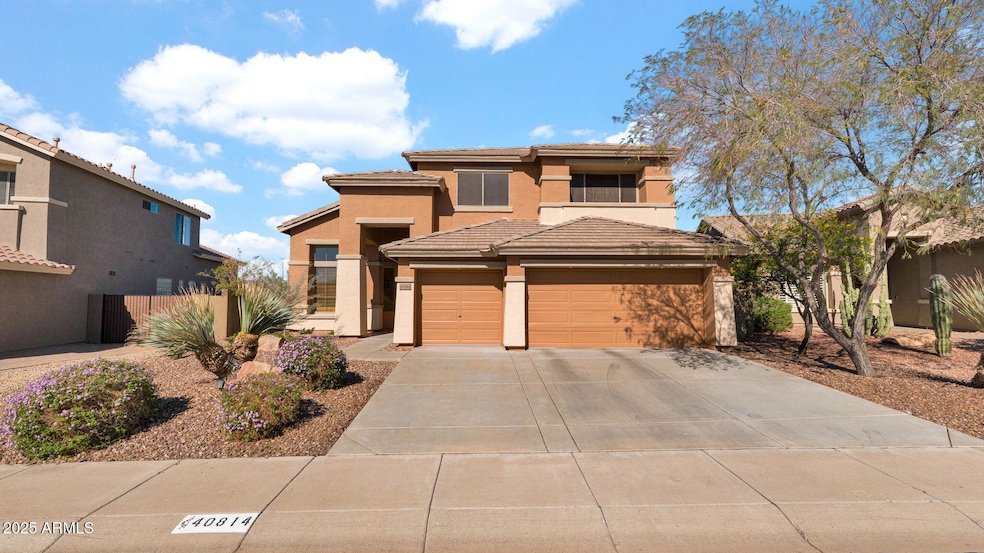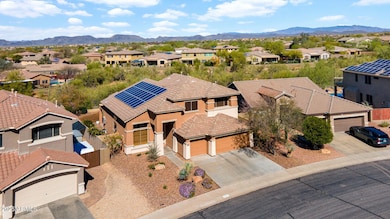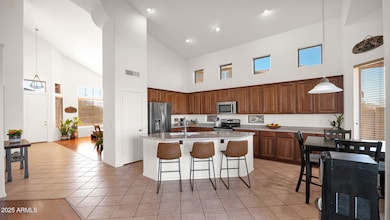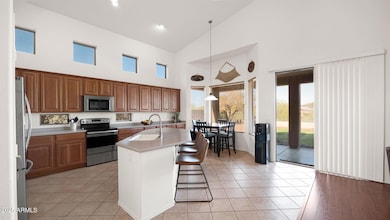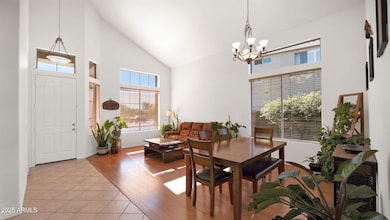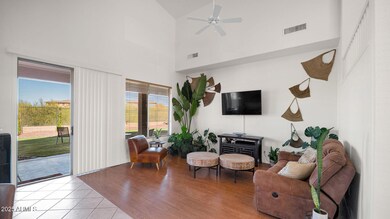
40814 N Majesty Ct Anthem, AZ 85086
Estimated payment $3,865/month
Highlights
- Fitness Center
- Solar Power System
- Clubhouse
- Gavilan Peak Elementary School Rated A
- Mountain View
- Vaulted Ceiling
About This Home
Bright & Airy Home with Owned Solar & Mountain Views!
Tucked on a quiet cul-de-sac, this energy-efficient home boasts stunning mountain views, vaulted ceilings, and abundant natural light. Solar panels offer eco-friendly savings, while the first-floor primary suite features a spa-like en-suite, walk-in closet, and patio access.
The open kitchen shines with stainless steel appliances, ample counter space, and seamless flow into the living and dining areas—perfect for entertaining.
A spacious three-car garage provides ample storage, and the expansive backyard is a blank canvas for your dream outdoor space.
✨ Prime location! Close to top-rated schools, shopping, dining, and outdoor recreation.
Listing Agent
Desert Dream Realty Brokerage Phone: 480-324-6050 License #BR516334000
Co-Listing Agent
Desert Dream Realty Brokerage Phone: 480-324-6050 License #SA638738000
Home Details
Home Type
- Single Family
Est. Annual Taxes
- $3,309
Year Built
- Built in 2001
Lot Details
- 7,799 Sq Ft Lot
- Desert faces the front of the property
- Wrought Iron Fence
- Block Wall Fence
- Grass Covered Lot
HOA Fees
- $100 Monthly HOA Fees
Parking
- 2 Open Parking Spaces
- 3 Car Garage
Home Design
- Santa Barbara Architecture
- Roof Updated in 2021
- Wood Frame Construction
- Tile Roof
- Stucco
Interior Spaces
- 2,469 Sq Ft Home
- 2-Story Property
- Vaulted Ceiling
- Ceiling Fan
- Double Pane Windows
- Mountain Views
- Washer and Dryer Hookup
Kitchen
- Eat-In Kitchen
- Breakfast Bar
- Built-In Microwave
- Kitchen Island
Flooring
- Floors Updated in 2022
- Carpet
- Laminate
- Tile
Bedrooms and Bathrooms
- 4 Bedrooms
- Primary Bedroom on Main
- Primary Bathroom is a Full Bathroom
- 2.5 Bathrooms
- Dual Vanity Sinks in Primary Bathroom
- Bathtub With Separate Shower Stall
Eco-Friendly Details
- Solar Power System
Schools
- Gavilan Peak Elementary And Middle School
- Boulder Creek High School
Utilities
- Cooling System Updated in 2022
- Cooling Available
- Heating System Uses Natural Gas
- High Speed Internet
- Cable TV Available
Listing and Financial Details
- Tax Lot 3
- Assessor Parcel Number 203-07-696
Community Details
Overview
- Association fees include ground maintenance
- Aam Association, Phone Number (623) 742-6050
- Anthem Parkside Comm Association, Phone Number (623) 742-4563
- Association Phone (623) 742-4563
- Built by Del Webb
- Anthem Unit 14 Subdivision
Amenities
- Clubhouse
- Recreation Room
Recreation
- Tennis Courts
- Community Playground
- Fitness Center
- Community Pool
- Community Spa
- Bike Trail
Map
Home Values in the Area
Average Home Value in this Area
Tax History
| Year | Tax Paid | Tax Assessment Tax Assessment Total Assessment is a certain percentage of the fair market value that is determined by local assessors to be the total taxable value of land and additions on the property. | Land | Improvement |
|---|---|---|---|---|
| 2025 | $3,309 | $30,817 | -- | -- |
| 2024 | $3,112 | $29,349 | -- | -- |
| 2023 | $3,112 | $41,460 | $8,290 | $33,170 |
| 2022 | $2,974 | $30,500 | $6,100 | $24,400 |
| 2021 | $3,063 | $28,530 | $5,700 | $22,830 |
| 2020 | $2,996 | $27,120 | $5,420 | $21,700 |
| 2019 | $2,939 | $26,160 | $5,230 | $20,930 |
| 2018 | $2,846 | $24,820 | $4,960 | $19,860 |
| 2017 | $2,790 | $24,120 | $4,820 | $19,300 |
| 2016 | $2,505 | $23,400 | $4,680 | $18,720 |
| 2015 | $2,322 | $22,720 | $4,540 | $18,180 |
Property History
| Date | Event | Price | Change | Sq Ft Price |
|---|---|---|---|---|
| 03/27/2025 03/27/25 | For Sale | $625,000 | +17.9% | $253 / Sq Ft |
| 11/14/2022 11/14/22 | Sold | $530,000 | +8.4% | $215 / Sq Ft |
| 11/11/2022 11/11/22 | For Sale | $489,000 | 0.0% | $198 / Sq Ft |
| 11/11/2022 11/11/22 | Price Changed | $489,000 | 0.0% | $198 / Sq Ft |
| 10/12/2022 10/12/22 | Pending | -- | -- | -- |
| 09/29/2022 09/29/22 | Price Changed | $489,000 | -15.5% | $198 / Sq Ft |
| 09/13/2022 09/13/22 | For Sale | $579,000 | 0.0% | $235 / Sq Ft |
| 09/13/2022 09/13/22 | Price Changed | $579,000 | +9.2% | $235 / Sq Ft |
| 08/24/2022 08/24/22 | Off Market | $530,000 | -- | -- |
| 07/14/2022 07/14/22 | Price Changed | $549,000 | -3.2% | $222 / Sq Ft |
| 06/24/2022 06/24/22 | Price Changed | $567,000 | -5.3% | $230 / Sq Ft |
| 06/05/2022 06/05/22 | For Sale | $599,000 | -- | $243 / Sq Ft |
Deed History
| Date | Type | Sale Price | Title Company |
|---|---|---|---|
| Warranty Deed | $530,000 | First American Title | |
| Corporate Deed | $240,530 | First American Title | |
| Corporate Deed | -- | First American Title |
Mortgage History
| Date | Status | Loan Amount | Loan Type |
|---|---|---|---|
| Open | $450,000 | New Conventional | |
| Previous Owner | $420,000 | Reverse Mortgage Home Equity Conversion Mortgage | |
| Previous Owner | $224,000 | Credit Line Revolving | |
| Previous Owner | $214,600 | Unknown | |
| Previous Owner | $216,472 | New Conventional |
Similar Homes in the area
Source: Arizona Regional Multiple Listing Service (ARMLS)
MLS Number: 6842017
APN: 203-07-696
- 2943 W Whitman Ct
- 2850 W Webster Ct
- 2829 W Haley Dr
- 41110 N Majesty Way Unit 14
- 3051 W Sousa Ct
- 40733 N Territory Trail
- 40533 N Cross Timbers Trail Unit 17
- 41001 N Wild Trail W
- 40213 N Majesty Trail
- 2742 W Wayne Ln
- 2728 W Adventure Dr Unit 17
- 2815 W Adventure Dr Unit 17
- 2927 W Owens Way
- 2951 W Plum Hollow Dr
- 2939 W Plum Hollow Dr
- 2927 W Plum Hollow Dr
- 2737 W Eastman Dr
- 41213 N Panther Creek Trail
- 41417 N Clear Crossing Rd
- 41310 N Clear Crossing Ct
