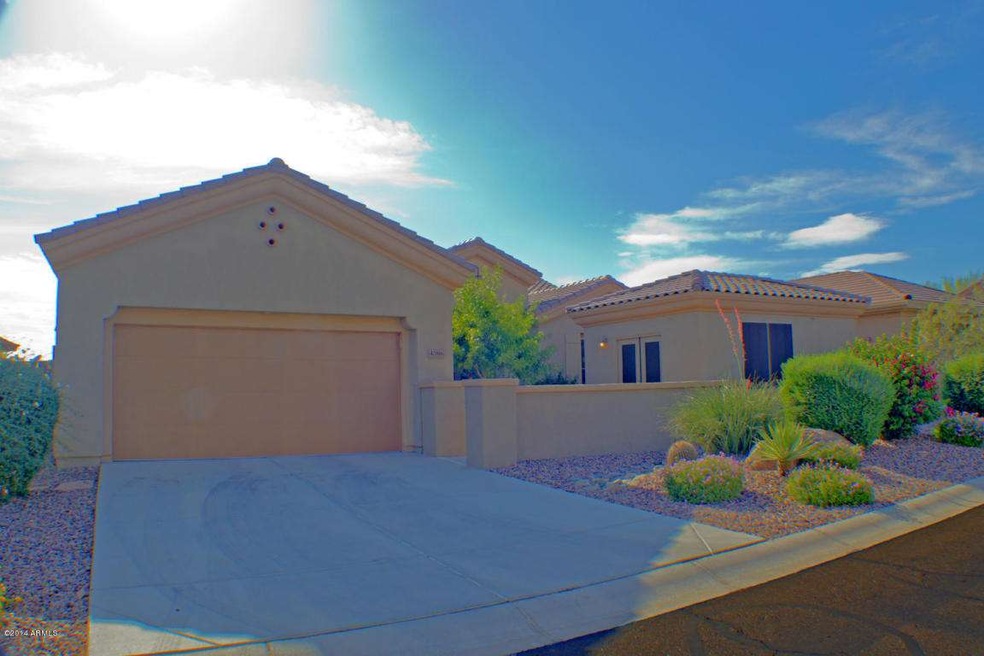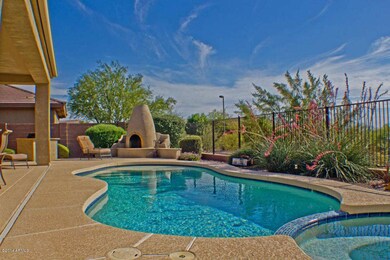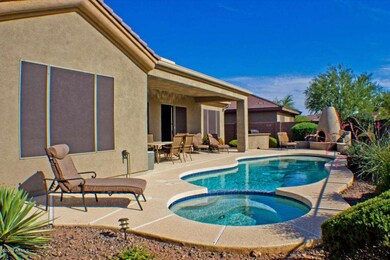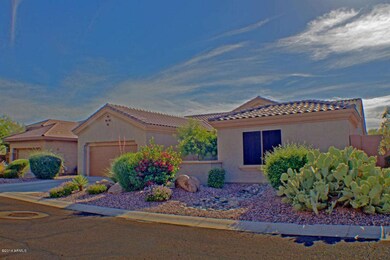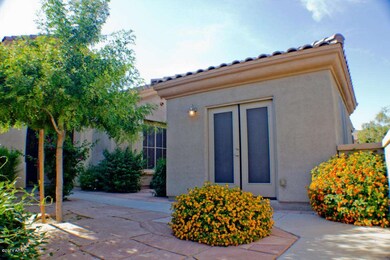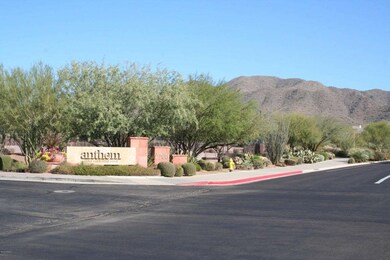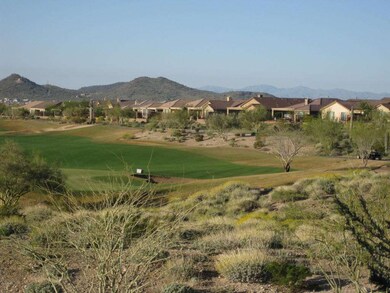
40816 N Harbour Town Way Anthem, AZ 85086
Highlights
- Guest House
- Golf Course Community
- Gated with Attendant
- Diamond Canyon Elementary School Rated A-
- Fitness Center
- Heated Spa
About This Home
As of April 2015Bellevue/Peregrin model plus a 304 sqft detached full bath Casita. Popular open floor plan. Kitchen features granite slab counter tops, stainless appliances with gas oven. Master Bathroom features a custom walk-in glass block shower. French doors enclose an office/sleeping space off living room. Comfortable outdoor living space with heated Shasta saltwater pool & spa plus a kiva fireplace and built in BBQ. Mountain and Desert Wash views. Clean and well-maintained. Come See!
Home Details
Home Type
- Single Family
Est. Annual Taxes
- $2,199
Year Built
- Built in 2003
Lot Details
- 8,050 Sq Ft Lot
- Desert faces the front of the property
- Wrought Iron Fence
- Block Wall Fence
- Front and Back Yard Sprinklers
- Sprinklers on Timer
- Private Yard
HOA Fees
- $333 Monthly HOA Fees
Parking
- 2 Car Direct Access Garage
- Garage Door Opener
Home Design
- Santa Barbara Architecture
- Wood Frame Construction
- Tile Roof
- Stucco
Interior Spaces
- 2,486 Sq Ft Home
- 1-Story Property
- Ceiling height of 9 feet or more
- Ceiling Fan
- Gas Fireplace
- Solar Screens
- Mountain Views
Kitchen
- Eat-In Kitchen
- Breakfast Bar
- Built-In Microwave
- Dishwasher
- Granite Countertops
Flooring
- Carpet
- Tile
Bedrooms and Bathrooms
- 3 Bedrooms
- Walk-In Closet
- 3 Bathrooms
- Dual Vanity Sinks in Primary Bathroom
Laundry
- Laundry in unit
- Dryer
- Washer
Home Security
- Intercom
- Fire Sprinkler System
Pool
- Heated Spa
- Heated Pool
Outdoor Features
- Covered patio or porch
- Outdoor Fireplace
- Built-In Barbecue
Schools
- Diamond Canyon Elementary School
- Gavilan Peak Elementary Middle School
- Boulder Creek High School
Utilities
- Refrigerated Cooling System
- Heating System Uses Natural Gas
- Water Filtration System
- High Speed Internet
- Cable TV Available
Additional Features
- No Interior Steps
- Guest House
Listing and Financial Details
- Tax Lot 100
- Assessor Parcel Number 203-08-272
Community Details
Overview
- Anthem Com Council Association, Phone Number (623) 742-6050
- Agcc Association, Phone Number (623) 742-6202
- Association Phone (623) 742-6202
- Built by Del Webb
- Anthem Country Club Subdivision, Bellevue/Peregrine Floorplan
Amenities
- Clubhouse
- Recreation Room
Recreation
- Golf Course Community
- Tennis Courts
- Fitness Center
- Heated Community Pool
- Community Spa
- Bike Trail
Security
- Gated with Attendant
Map
Home Values in the Area
Average Home Value in this Area
Property History
| Date | Event | Price | Change | Sq Ft Price |
|---|---|---|---|---|
| 04/25/2025 04/25/25 | Price Changed | $749,500 | 0.0% | $343 / Sq Ft |
| 04/25/2025 04/25/25 | For Sale | $749,500 | +97.2% | $343 / Sq Ft |
| 04/30/2015 04/30/15 | Sold | $380,000 | -4.9% | $153 / Sq Ft |
| 04/06/2015 04/06/15 | Pending | -- | -- | -- |
| 01/06/2015 01/06/15 | For Sale | $399,500 | -- | $161 / Sq Ft |
Tax History
| Year | Tax Paid | Tax Assessment Tax Assessment Total Assessment is a certain percentage of the fair market value that is determined by local assessors to be the total taxable value of land and additions on the property. | Land | Improvement |
|---|---|---|---|---|
| 2025 | $4,058 | $34,486 | -- | -- |
| 2024 | $3,345 | $32,844 | -- | -- |
| 2023 | $3,345 | $47,680 | $9,530 | $38,150 |
| 2022 | $3,216 | $35,060 | $7,010 | $28,050 |
| 2021 | $3,319 | $32,320 | $6,460 | $25,860 |
| 2020 | $3,247 | $31,660 | $6,330 | $25,330 |
| 2019 | $3,141 | $30,110 | $6,020 | $24,090 |
| 2018 | $3,027 | $29,480 | $5,890 | $23,590 |
| 2017 | $2,971 | $28,620 | $5,720 | $22,900 |
| 2016 | $2,677 | $26,560 | $5,310 | $21,250 |
| 2015 | $2,495 | $25,920 | $5,180 | $20,740 |
Mortgage History
| Date | Status | Loan Amount | Loan Type |
|---|---|---|---|
| Open | $228,000 | New Conventional | |
| Previous Owner | $232,500 | New Conventional | |
| Previous Owner | $317,000 | New Conventional | |
| Previous Owner | $50,000 | Credit Line Revolving | |
| Previous Owner | $85,000 | New Conventional |
Deed History
| Date | Type | Sale Price | Title Company |
|---|---|---|---|
| Warranty Deed | $380,000 | American Title Svc Agency Ll | |
| Warranty Deed | $417,000 | American Title Service Agenc | |
| Corporate Deed | $291,188 | Sun Title Agency Co |
Similar Homes in the area
Source: Arizona Regional Multiple Listing Service (ARMLS)
MLS Number: 5217285
APN: 203-08-272
- 41007 N Harbour Town Way Unit 24
- 40807 N Laurel Valley Way
- 40916 N Noble Hawk Way Unit 24
- 41006 N Noble Hawk Way Unit 24
- 41019 N Congressional Dr Unit 24
- 41012 N Noble Hawk Way
- 40726 N Noble Hawk Ct Unit 24
- 40626 N Laurel Valley Way
- 1910 W Spirit Ct
- 1926 W Wayne Ln
- 1885 W Dion Dr
- 1873 W Dion Dr
- 2131 W Cohen Trail
- 40428 N Rolling Green Way Unit 37
- 41245 N Rolling Green Way
- 41229 N Belfair Way
- 41313 N Rolling Green Way
- 41220 N Belfair Way
- 41309 N Belfair Way
- 41318 N Bent Creek Way
