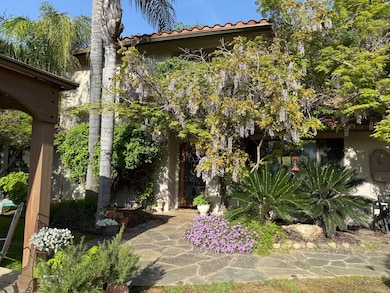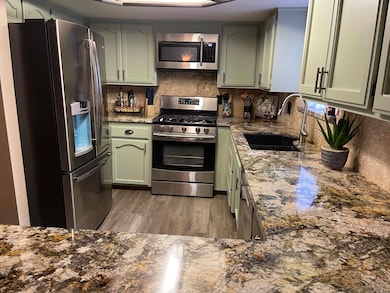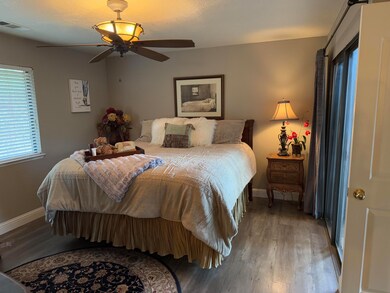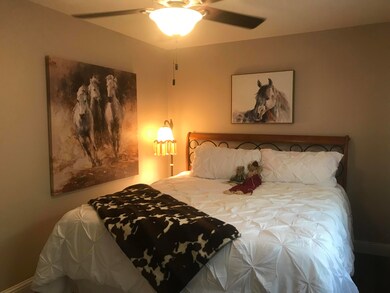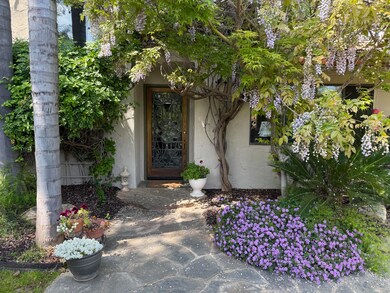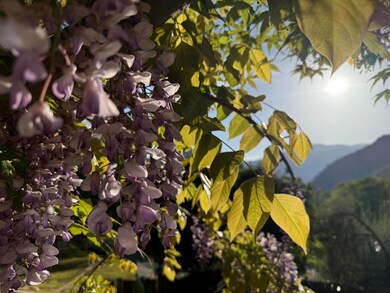
40820 Oak Ridge Dr Three Rivers, CA 93271
Estimated payment $3,639/month
Highlights
- Above Ground Spa
- Views of Trees
- Deck
- Three Rivers Elementary School Rated A-
- Open Floorplan
- Property is near a park
About This Home
1.3AC Private, Secluded & Serene- just 1 mi off Hwy 198. Surrounded by Oaks, Redwoods & Palm Trees. This immaculate home has been recently updated from top to bottom! Tile Roof, Beautiful 12mm water/scratch proof wood-look Laminate flooring, highlighted w/Custom Travertine tilework & Freshly painted inside & out. Stainless Appliances, Granite Composite sinks, TOP of the LINE Granite in Kitchen & Bathrooms, Huge Pantry ! Brick Fireplace to Enjoy, New Garage Door Opener, Tankless Water Heater, Ceiling Fans & Fixtures thru-out. Whole House Water Purification System, Walk-in Closets, New Septic Tank. Beautiful Granite Slab Walkways leading throughout the yard, Quartz Boulders from a Gold Mine highlight the Landscaping. Bold River Rock walls meet you upon arrival & also surround the backyard Spa area. Located in a Cul-de-sac, Gated & Wrought Iron fencing. 2200+ gal Water storage tank w/Fire Hose hook-up and fire hydrant at the beginning of driveway! Booster pump, drip & auto sprinklers! Wildlife, Views & Stars Galore! Gorgeous Private Residence or Awesome Vacation Rental! This Home has been used for both. The attention to detail in both the interior & exterior features is impressive! Tons of Living space Outside featuring a New Tuff Shed w/ Loft for storage or convert to an ADU? The New Spa w/new Gazebo is Private & Secluded to enjoy the Starry Nights. Utmost is the New Huge Pergola on stamped concrete perfectly placed to Bar-B-Q, Entertain or simply Relax with a glass of Wine while watching the Stars & Moon come up over the Sierras and Blossom Peak! The whole upstairs features the spacious Master bedroom ensuite allowing you to enjoy the views of the Sierras from your own Private Deck. The 2 spacious downstair bedrooms offer tons of Natural light & Walk-in Closet ! This house would make anyone a Wonderful Home! Incredible Views and Location! Minutes from Park Entrance, Lake Kaweah & Village!
Home Details
Home Type
- Single Family
Est. Annual Taxes
- $804
Year Built
- Built in 1994 | Remodeled
Lot Details
- 1.3 Acre Lot
- Dirt Road
- Cul-De-Sac
- East Facing Home
- Fenced
- Landscaped
- Rock Outcropping
- Secluded Lot
- Irregular Lot
- Steep Slope
- Sprinklers Throughout Yard
- Many Trees
- Back and Front Yard
Parking
- 2 Car Attached Garage
- Front Facing Garage
- Garage Door Opener
- Gravel Driveway
Property Views
- Trees
- Canyon
- Mountain
- Hills
- Rural
- Neighborhood
Home Design
- Slab Foundation
- Spanish Tile Roof
- Stucco
Interior Spaces
- 1,800 Sq Ft Home
- 2-Story Property
- Open Floorplan
- Built-In Features
- Ceiling Fan
- Wood Burning Fireplace
- Fireplace Features Masonry
- Propane Fireplace
- Family Room Off Kitchen
- Living Room with Fireplace
- Dining Room
- Storage
- Utility Room
Kitchen
- Self-Cleaning Oven
- Propane Cooktop
- Range Hood
- Recirculated Exhaust Fan
- Microwave
- Plumbed For Ice Maker
- Dishwasher
- Kitchen Island
- Granite Countertops
- Disposal
Flooring
- Laminate
- Stone
Bedrooms and Bathrooms
- 3 Bedrooms
- Walk-In Closet
- Dressing Area
Laundry
- Laundry Room
- Laundry on main level
- Dryer
- Washer
- 220 Volts In Laundry
Home Security
- Carbon Monoxide Detectors
- Fire and Smoke Detector
Outdoor Features
- Above Ground Spa
- Deck
- Enclosed patio or porch
- Exterior Lighting
- Shed
Utilities
- Two cooling system units
- Central Heating and Cooling System
- Vented Exhaust Fan
- Heating System Uses Wood
- Heating System Uses Propane
- 220 Volts For Spa
- 220 Volts in Garage
- 220 Volts in Kitchen
- Propane
- Private Water Source
- Well
- Tankless Water Heater
- Water Purifier
- Septic Tank
- High Speed Internet
- Satellite Dish
Additional Features
- Property is near a park
- Pasture
Community Details
- No Home Owners Association
Listing and Financial Details
- Assessor Parcel Number 068241008000
Map
Home Values in the Area
Average Home Value in this Area
Tax History
| Year | Tax Paid | Tax Assessment Tax Assessment Total Assessment is a certain percentage of the fair market value that is determined by local assessors to be the total taxable value of land and additions on the property. | Land | Improvement |
|---|---|---|---|---|
| 2024 | $804 | $69,691 | $69,691 | -- |
| 2023 | $787 | $68,325 | $68,325 | $0 |
| 2022 | $770 | $66,986 | $66,986 | $0 |
| 2021 | $773 | $65,673 | $65,673 | $0 |
| 2020 | $637 | $53,114 | $47,212 | $5,902 |
| 2019 | $629 | $52,072 | $46,286 | $5,786 |
| 2018 | $606 | $51,051 | $45,378 | $5,673 |
| 2017 | $595 | $50,050 | $44,488 | $5,562 |
| 2016 | $584 | $49,069 | $43,616 | $5,453 |
| 2015 | -- | $48,332 | $42,961 | $5,371 |
| 2014 | -- | $47,385 | $42,119 | $5,266 |
Property History
| Date | Event | Price | Change | Sq Ft Price |
|---|---|---|---|---|
| 01/10/2025 01/10/25 | For Sale | $639,900 | -- | $356 / Sq Ft |
Deed History
| Date | Type | Sale Price | Title Company |
|---|---|---|---|
| Quit Claim Deed | -- | None Listed On Document | |
| Grant Deed | $65,000 | Chicago Title Company | |
| Interfamily Deed Transfer | -- | None Available | |
| Grant Deed | -- | None Available | |
| Grant Deed | $42,000 | Fidelity National Title Co |
Mortgage History
| Date | Status | Loan Amount | Loan Type |
|---|---|---|---|
| Previous Owner | $50,000 | Unknown | |
| Previous Owner | $200,000 | Unknown | |
| Previous Owner | $34,000 | Seller Take Back |
Similar Homes in Three Rivers, CA
Source: Tulare County MLS
MLS Number: 232921
APN: 068-241-008-000
- 0 Ferndale Dr
- 40698 Crystal Dr
- 40901 Quail Dr
- 0 Meadow Dr
- 40209 Redtail Ln
- 0 Pierce Dr
- 40398 Sierra Dr
- 42124 S Fork Dr
- 40863 Sierra Dr Unit D
- 42065 Quail Run Dr
- 41955 Black Oak Dr
- 42367 Corral Dr
- 41333 Sierra Dr
- 42108 La Quinta Dr
- 42072 Corral Dr
- 42140 Corral Dr
- 41518 Sierra Dr
- 41829 N Fork Dr
- 41830 N Fork Dr
- 41849 N Fork Dr

