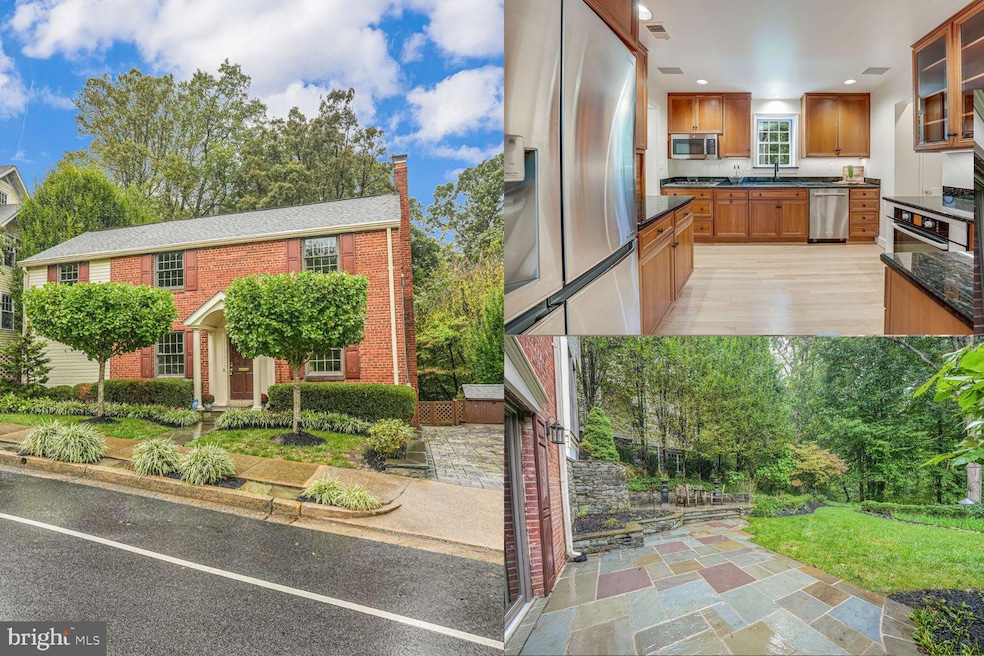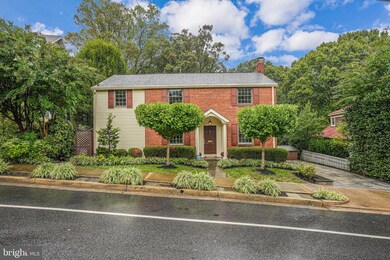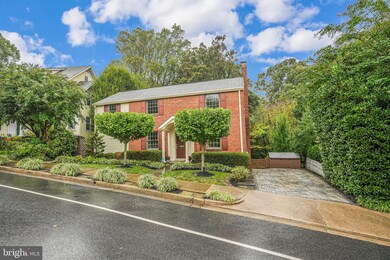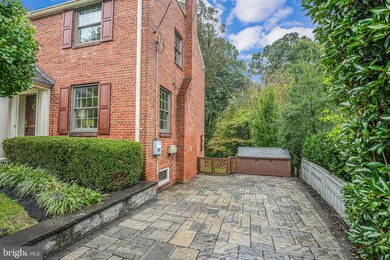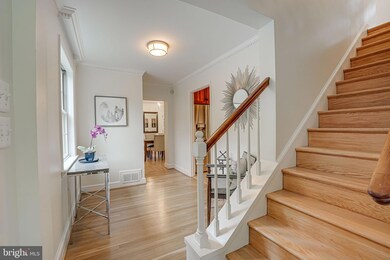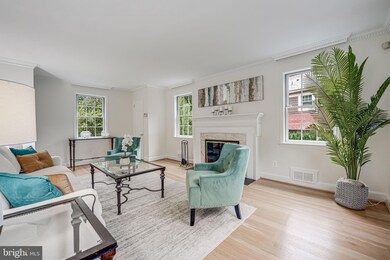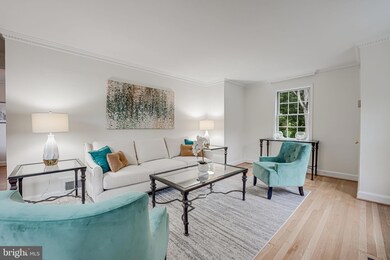
4083 35th St N Arlington, VA 22207
Gulf Branch NeighborhoodHighlights
- Colonial Architecture
- 1 Fireplace
- Laundry Room
- Jamestown Elementary School Rated A
- No HOA
- Central Heating and Cooling System
About This Home
As of November 2024Welcome to 4083 35th St. N, a lovely home nestled in the heart of Arlington, just minutes away from the prestigious Washington Golf and Country Club. This 3-bedroom, 2.5-bathroom home offers 2,482 sq. ft. of thoughtfully designed living space, with brand new renovations. Upon stepping into the home, you are welcomed by a spacious living room with a fireplace ideal for relaxing evenings. On the main level is a large formal dining room, perfect for holiday gatherings, connected to a chef's dream kitchen featuring beautiful granite countertops, upscale stainless steel appliances, and abundant cabinetry. The upstairs primary suite has its own TV/Library sitting room and an ensuite bath renovated in 2024, featuring dual sinks, a custom walk-in shower, and skylights for added natural light. Also, upstairs are two additional bedrooms with a shared full bathroom. One of the home's many features is the large family/entertainment room on the lower level with built-in bookcases, plenty of storage, and a direct walkout to the picturesque backyard. The backyard outdoor space is a beautiful park-like setting, with custom stone work patios and planters, a deck for grilling, an additional garden seating area, and a spacious flat grass area, all surrounded by mature trees, creating your own outdoor oasis. This highly sought-after Arlington neighborhood feeds into the desired Yorktown High School, Williamsburg Middle School, and Jamestown Elementary School. Your next chapter starts here. Come see this beautiful home today!
Home Details
Home Type
- Single Family
Est. Annual Taxes
- $11,276
Year Built
- Built in 1952
Lot Details
- 0.3 Acre Lot
- Property is zoned R-10
Home Design
- Colonial Architecture
- Brick Exterior Construction
- Permanent Foundation
Interior Spaces
- Property has 2 Levels
- 1 Fireplace
- Family Room
Kitchen
- Oven
- Cooktop
- Built-In Microwave
- Ice Maker
- Dishwasher
- Disposal
Bedrooms and Bathrooms
- 3 Bedrooms
Laundry
- Laundry Room
- Dryer
- Washer
Basement
- Walk-Out Basement
- Connecting Stairway
- Laundry in Basement
Parking
- 2 Parking Spaces
- 2 Driveway Spaces
Schools
- Jamestown Elementary School
- Williamsburg Middle School
- Yorktown High School
Utilities
- Central Heating and Cooling System
- Natural Gas Water Heater
- Municipal Trash
Community Details
- No Home Owners Association
- Broyhill Forest Subdivision
Listing and Financial Details
- Tax Lot 29
- Assessor Parcel Number 03-036-089
Map
Home Values in the Area
Average Home Value in this Area
Property History
| Date | Event | Price | Change | Sq Ft Price |
|---|---|---|---|---|
| 11/14/2024 11/14/24 | Sold | $1,350,000 | -3.5% | $544 / Sq Ft |
| 10/23/2024 10/23/24 | Pending | -- | -- | -- |
| 10/10/2024 10/10/24 | For Sale | $1,399,000 | -- | $564 / Sq Ft |
Tax History
| Year | Tax Paid | Tax Assessment Tax Assessment Total Assessment is a certain percentage of the fair market value that is determined by local assessors to be the total taxable value of land and additions on the property. | Land | Improvement |
|---|---|---|---|---|
| 2024 | $11,480 | $1,111,300 | $931,500 | $179,800 |
| 2023 | $11,276 | $1,094,800 | $931,500 | $163,300 |
| 2022 | $10,437 | $1,013,300 | $856,500 | $156,800 |
| 2021 | $9,870 | $958,300 | $809,600 | $148,700 |
| 2020 | $9,424 | $918,500 | $774,600 | $143,900 |
| 2019 | $9,088 | $885,800 | $746,800 | $139,000 |
| 2018 | $8,978 | $892,400 | $721,000 | $171,400 |
| 2017 | $8,356 | $830,600 | $659,200 | $171,400 |
| 2016 | $7,925 | $799,700 | $628,300 | $171,400 |
| 2015 | $7,782 | $781,300 | $607,700 | $173,600 |
| 2014 | $7,269 | $729,800 | $556,200 | $173,600 |
Deed History
| Date | Type | Sale Price | Title Company |
|---|---|---|---|
| Warranty Deed | $1,350,000 | Stewart Title Guaranty Company | |
| Warranty Deed | $1,350,000 | Stewart Title Guaranty Company | |
| Deed | -- | None Available |
Similar Homes in Arlington, VA
Source: Bright MLS
MLS Number: VAAR2042112
APN: 03-036-089
- 3546 N Utah St
- 3424 N Randolph St
- 3554 Military Rd
- 3609 N Upland St
- 3408 N Utah St
- 3644 N Vermont St
- 4520 N Dittmar Rd
- 3451 N Venice St
- 3154 N Quincy St
- 3717 N Nelson St
- 4444 38th St N
- 3632 36th Rd N
- 3722 N Wakefield St
- 3532 N Valley St
- 4622 N Dittmar Rd
- 4653 34th St N
- 3100 N Monroe St
- 3830 30th Rd N
- 3533 36th St N
- 4608 37th St N
