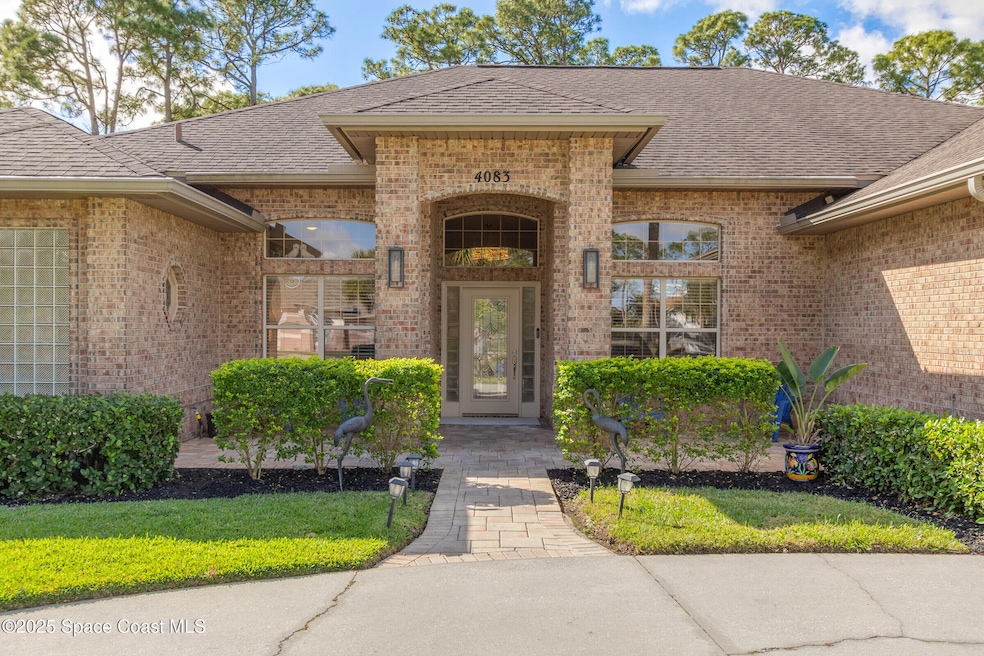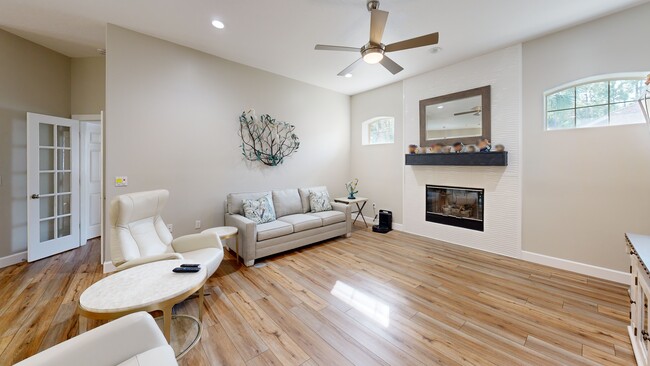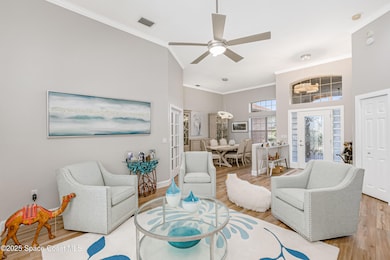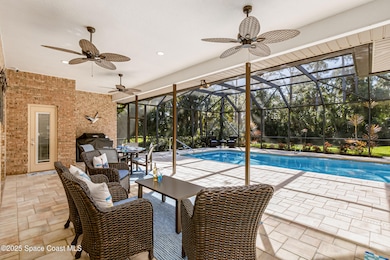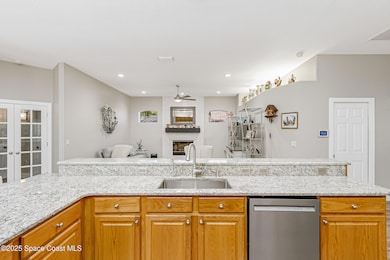
4083 Snowy Egret Dr Melbourne, FL 32904
Estimated payment $5,044/month
Highlights
- 24-Hour Security
- In Ground Pool
- 0.5 Acre Lot
- Melbourne Senior High School Rated A-
- View of Trees or Woods
- Open Floorplan
About This Home
Carriage Gate a sought after location . Charming Four Bedroom CBS brick home offers luxury and comfort at every turn. The Open Plan kitchen features granite counters, double pantries and awesome storage with Breakfast bar and breakfast nook all flowing into a spacious Great room with a cozy fireplace. LVP flooring runs throughout the home with tile in the wet areas making cleaning a breeze. The master retreat boasts 12' ceilings, crown molding, French doors that lead to the screened pool patio, a spa-like bath with jacuzzi tub, and a dual head step in shower, dual vanities and walk in closets. Enjoy the screened in paved pool patio with pool bath and private backyard oasis, perfect way to start or end the day. California closets throughout maximize storage organization. The oversized two car garage includes shelving and an epoxied floor, plus a laundry room that you will absolutely LOVE!!!!
Home Details
Home Type
- Single Family
Est. Annual Taxes
- $3,061
Year Built
- Built in 1994 | Remodeled
Lot Details
- 0.5 Acre Lot
- Property fronts a county road
- North Facing Home
- Front and Back Yard Sprinklers
- Few Trees
HOA Fees
- $53 Monthly HOA Fees
Parking
- 2 Car Attached Garage
- Garage Door Opener
- Circular Driveway
- Off-Street Parking
Property Views
- Woods
- Pool
Home Design
- Traditional Architecture
- Brick Exterior Construction
- Shingle Roof
- Block Exterior
- Asphalt
Interior Spaces
- 3,130 Sq Ft Home
- 1-Story Property
- Open Floorplan
- Furniture Can Be Negotiated
- Built-In Features
- Ceiling Fan
- Gas Fireplace
- Entrance Foyer
- Great Room
- Living Room
- Dining Room
- Screened Porch
- Attic Fan
Kitchen
- Breakfast Area or Nook
- Eat-In Kitchen
- Breakfast Bar
- Convection Oven
- Electric Oven
- Induction Cooktop
- Microwave
- Plumbed For Ice Maker
- Dishwasher
- Kitchen Island
- Disposal
Flooring
- Tile
- Vinyl
Bedrooms and Bathrooms
- 4 Bedrooms
- Split Bedroom Floorplan
- Dual Closets
- Walk-In Closet
- Separate Shower in Primary Bathroom
Laundry
- Laundry Room
- Laundry on main level
- Sink Near Laundry
- Washer and Electric Dryer Hookup
Home Security
- Security System Leased
- Smart Thermostat
- Fire and Smoke Detector
Pool
- In Ground Pool
- Outdoor Shower
- Screen Enclosure
Schools
- Meadowlane Elementary School
- Central Middle School
- Melbourne High School
Utilities
- Central Heating and Cooling System
- Heating System Uses Propane
- Underground Utilities
- 200+ Amp Service
- Propane
- Electric Water Heater
- Septic Tank
- Cable TV Available
Additional Features
- Energy-Efficient Thermostat
- Patio
Listing and Financial Details
- Assessor Parcel Number 28-36-13-26-0000a.0-0029.00
Community Details
Overview
- Association fees include ground maintenance
- Carriage Gate HOA Lil Shaw Association
- Carriage Gate Subdivision
- Maintained Community
Recreation
- Tennis Courts
- Community Basketball Court
- Pickleball Courts
- Community Playground
- Park
Security
- 24-Hour Security
- 24 Hour Access
Map
Home Values in the Area
Average Home Value in this Area
Tax History
| Year | Tax Paid | Tax Assessment Tax Assessment Total Assessment is a certain percentage of the fair market value that is determined by local assessors to be the total taxable value of land and additions on the property. | Land | Improvement |
|---|---|---|---|---|
| 2023 | $3,003 | $216,270 | $0 | $0 |
| 2022 | $7,384 | $559,630 | $0 | $0 |
| 2021 | $4,052 | $293,410 | $0 | $0 |
| 2020 | $3,981 | $289,360 | $0 | $0 |
| 2019 | $3,940 | $282,860 | $0 | $0 |
| 2018 | $3,954 | $277,590 | $0 | $0 |
| 2017 | $4,000 | $271,890 | $0 | $0 |
| 2016 | $4,078 | $266,300 | $50,000 | $216,300 |
| 2015 | $4,203 | $264,450 | $40,000 | $224,450 |
| 2014 | $4,237 | $262,360 | $40,000 | $222,360 |
Property History
| Date | Event | Price | Change | Sq Ft Price |
|---|---|---|---|---|
| 03/01/2025 03/01/25 | For Sale | $850,000 | +19.0% | $272 / Sq Ft |
| 01/20/2022 01/20/22 | Sold | $714,000 | +2.1% | $229 / Sq Ft |
| 12/07/2021 12/07/21 | Pending | -- | -- | -- |
| 12/02/2021 12/02/21 | For Sale | $699,000 | -- | $224 / Sq Ft |
Deed History
| Date | Type | Sale Price | Title Company |
|---|---|---|---|
| Warranty Deed | $714,000 | State Title Partners | |
| Interfamily Deed Transfer | -- | Attorney | |
| Warranty Deed | $341,000 | -- | |
| Warranty Deed | $37,500 | -- |
Mortgage History
| Date | Status | Loan Amount | Loan Type |
|---|---|---|---|
| Previous Owner | $182,975 | No Value Available | |
| Previous Owner | $15,000 | No Value Available | |
| Previous Owner | $210,000 | No Value Available | |
| Previous Owner | $210,000 | No Value Available | |
| Previous Owner | $210,000 | No Value Available |
About the Listing Agent

When you first meet Debbie Harris-Caldwell, you are immediately drawn to her charming Welsh accent and the twinkle in her eye. The well-traveled transplant from Wales is quick to set you at ease and time spent with her promises to be time well spent.
Debbie has been a real estate agent for over 40 years and takes great pride in her customer service skills. "I make myself available to my customers when they need me, whether it's on a Sunday Evening or after their long day at work. I make
Deborah's Other Listings
Source: Space Coast MLS (Space Coast Association of REALTORS®)
MLS Number: 1037844
APN: 28-36-13-26-0000A.0-0029.00
- 4089 Snowy Egret Dr
- 3833 Peacock Dr
- 3131 Watergrass St
- 860 Fiddleleaf Cir
- 3789 Peacock Dr
- 3540 Watergrass St
- 3419 Salt Marsh Cir
- 640 Fiddleleaf Cir
- 3912 Snowy Egret Dr
- 3908 Alligator Flag Cir
- 4658 Alligator Flag Cir
- 3690 Salt Marsh Cir
- 3639 Meadowlark Way
- 4484 Caladium Cir
- 532 Sedges Ave
- 4637 Broomsedge Cir
- 3325 Burdock Ave
- 4138 Alligator Flag Cir
- 4498 Alligator Flag Cir
- 3265 Burdock Ave
