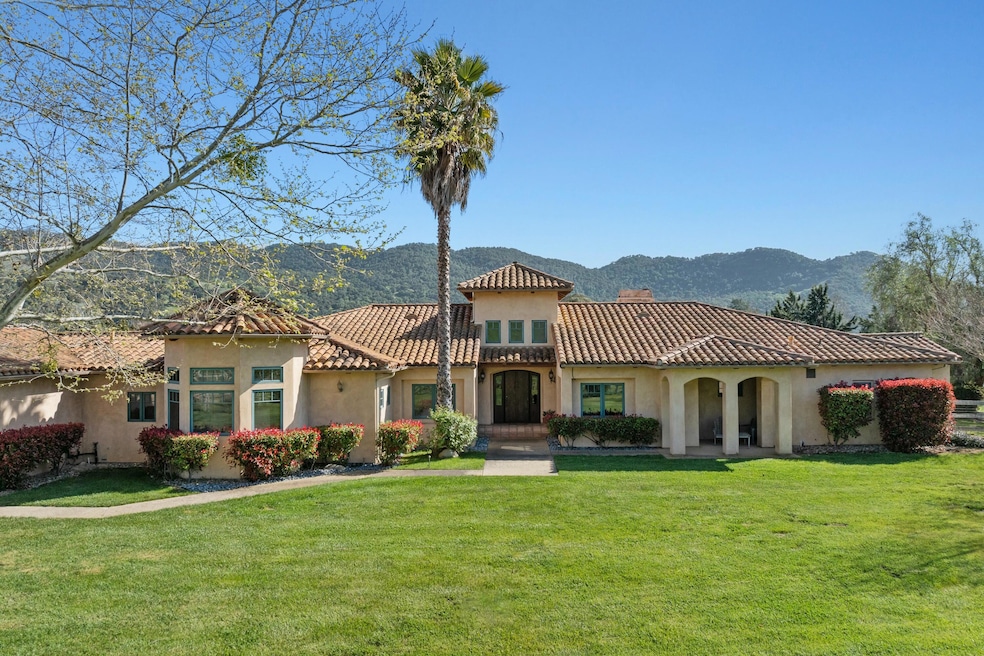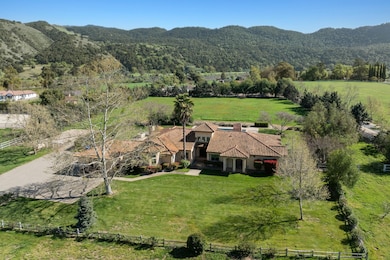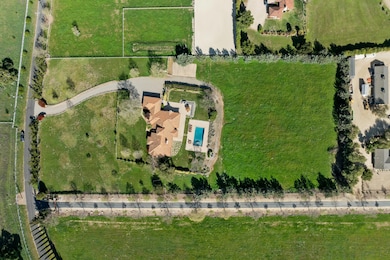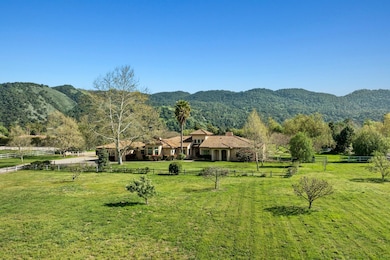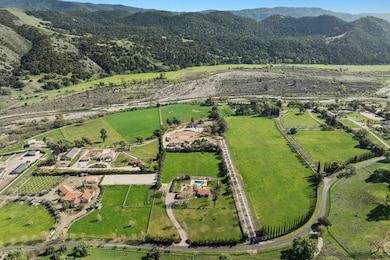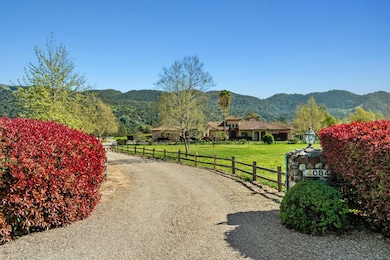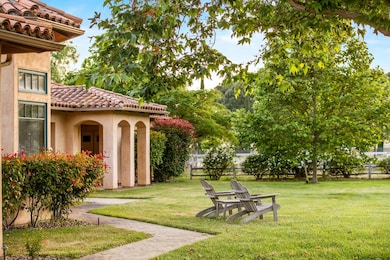
4084 Indian Way Santa Ynez, CA 93460
Estimated payment $19,752/month
Highlights
- Outdoor Pool
- Panoramic View
- Fruit Trees
- Santa Ynez Elementary School Rated A-
- Property is near a lake
- Property is near a park
About This Home
Nestled in the heart of the picturesque Santa Ynez Valley, this exquisite estate epitomizes the perfect blend of Spanish Mediterranean and Tuscan charm, all while embracing California's luxurious indoor-outdoor lifestyle. Just a stone's throw from fine dining restaurants, charming boutiques, and renowned wineries, this single-level, four-bedroom, three-bath estate offers an unparalleled living experience on five flat, usable acres.Upon entering, you are greeted by the elegance of Saltillo tile flooring that flows throughout the open floor plan, creating a seamless and inviting space perfect for entertaining. The spacious living room is a masterpiece, framed by rustic wood beams, an inviting fireplace, and large windows that flood the room with natural light, offering breathtaking mountain views.The chef's kitchen is a culinary dream, featuring a central island, a high-end Viking range, and a built-in refrigerator. It's designed for both function and style, making it the heart of the home. Adjacent to the kitchen, the dining area provides a perfect setting for family meals or hosting guests.The luxurious master suite is a private retreat, showcasing a cozy fireplace and French doors that open to an intimate patio overlooking the sparkling pool. The suite includes a huge walk-in closet and a spa-like bathroom, ensuring comfort and tranquility. Outside, the estate boasts a naturally landscaped outdoor area with a lovely pool and a Santa Maria-style barbecue is ideal for alfresco dining and entertaining. The expansive grounds are perfect for various outdoor activities or simply enjoying the serene surroundings. Additional features include a three-car garage, a convenient laundry room, and a private office, making this home as practical as beautiful. Despite its secluded feel, the property is just minutes from downtown Santa Ynez, offering easy access to the valley's amenities while maintaining a peaceful seclusion. This estate is a true sanctuary, with the stunning backdrop of the Santa Ynez Valley mountain range enhancing its beauty and charm, making it the perfect place to call home.
Home Details
Home Type
- Single Family
Est. Annual Taxes
- $14,410
Year Built
- Built in 2000
Lot Details
- 5 Acre Lot
- Partially Fenced Property
- Level Lot
- Fruit Trees
- Lawn
- Property is in excellent condition
Parking
- 3 Car Attached Garage
Property Views
- Panoramic
- Mountain
Home Design
- Ranch Style House
- Spanish Architecture
- Mediterranean Architecture
- Raised Foundation
- Slab Foundation
- Tile Roof
- Stucco
Interior Spaces
- 3,580 Sq Ft Home
- Cathedral Ceiling
- Drapes & Rods
- Blinds
- Family Room
- Combination Kitchen and Dining Room
- Home Office
- Tile Flooring
Kitchen
- Breakfast Area or Nook
- Breakfast Bar
- Double Oven
- Built-In Gas Range
- Dishwasher
- Disposal
Bedrooms and Bathrooms
- 4 Bedrooms
- 3 Full Bathrooms
Laundry
- Laundry Room
- Dryer
- Washer
Home Security
- Home Security System
- Intercom
- Fire and Smoke Detector
- Fire Sprinkler System
Outdoor Features
- Outdoor Pool
- Property is near a lake
- Patio
Location
- Property is near a park
- Property near a hospital
- Property is near schools
- Property is near shops
Utilities
- Forced Air Heating and Cooling System
- Shared Well
- Water Purifier is Owned
- Septic System
- Cable TV Available
Community Details
- No Home Owners Association
- Restaurant
Listing and Financial Details
- Assessor Parcel Number 141-310-045
- Seller Considering Concessions
Map
Home Values in the Area
Average Home Value in this Area
Tax History
| Year | Tax Paid | Tax Assessment Tax Assessment Total Assessment is a certain percentage of the fair market value that is determined by local assessors to be the total taxable value of land and additions on the property. | Land | Improvement |
|---|---|---|---|---|
| 2023 | $14,410 | $1,327,998 | $663,999 | $663,999 |
| 2022 | $13,897 | $1,301,960 | $650,980 | $650,980 |
| 2021 | $13,631 | $1,276,432 | $638,216 | $638,216 |
| 2020 | $13,451 | $1,263,344 | $631,672 | $631,672 |
| 2019 | $13,171 | $1,238,574 | $619,287 | $619,287 |
| 2018 | $12,921 | $1,214,290 | $607,145 | $607,145 |
| 2017 | $12,693 | $1,190,482 | $595,241 | $595,241 |
| 2016 | $12,283 | $1,167,140 | $583,570 | $583,570 |
| 2015 | $12,099 | $1,149,610 | $574,805 | $574,805 |
| 2014 | -- | $1,127,092 | $563,546 | $563,546 |
Property History
| Date | Event | Price | Change | Sq Ft Price |
|---|---|---|---|---|
| 04/10/2025 04/10/25 | For Sale | $3,330,000 | -- | $930 / Sq Ft |
Deed History
| Date | Type | Sale Price | Title Company |
|---|---|---|---|
| Grant Deed | -- | None Available | |
| Grant Deed | $1,500,000 | Servicelink | |
| Trustee Deed | $1,243,966 | None Available | |
| Grant Deed | -- | First American Title Company | |
| Grant Deed | -- | First American Title Co | |
| Interfamily Deed Transfer | -- | -- | |
| Grant Deed | $1,325,000 | Lawyers Title Company | |
| Grant Deed | -- | Lawyers Title Company | |
| Interfamily Deed Transfer | -- | Lawyers Title Company | |
| Grant Deed | $200,000 | Lawyers Title Company | |
| Interfamily Deed Transfer | -- | Lawyers Title Company |
Mortgage History
| Date | Status | Loan Amount | Loan Type |
|---|---|---|---|
| Open | $260,000 | No Value Available | |
| Previous Owner | $400,000 | New Conventional | |
| Previous Owner | $287,750 | Unknown | |
| Previous Owner | $1,500,000 | Purchase Money Mortgage | |
| Previous Owner | $1,462,500 | Negative Amortization | |
| Previous Owner | $250,000 | Credit Line Revolving | |
| Previous Owner | $180,000 | Credit Line Revolving | |
| Previous Owner | $1,190,000 | Unknown | |
| Previous Owner | $172,000 | Credit Line Revolving | |
| Previous Owner | $66,000 | Unknown | |
| Previous Owner | $993,750 | No Value Available | |
| Previous Owner | $780,000 | No Value Available |
Similar Homes in the area
Source: Santa Barbara Multiple Listing Service
MLS Number: 25-1413
APN: 141-310-045
