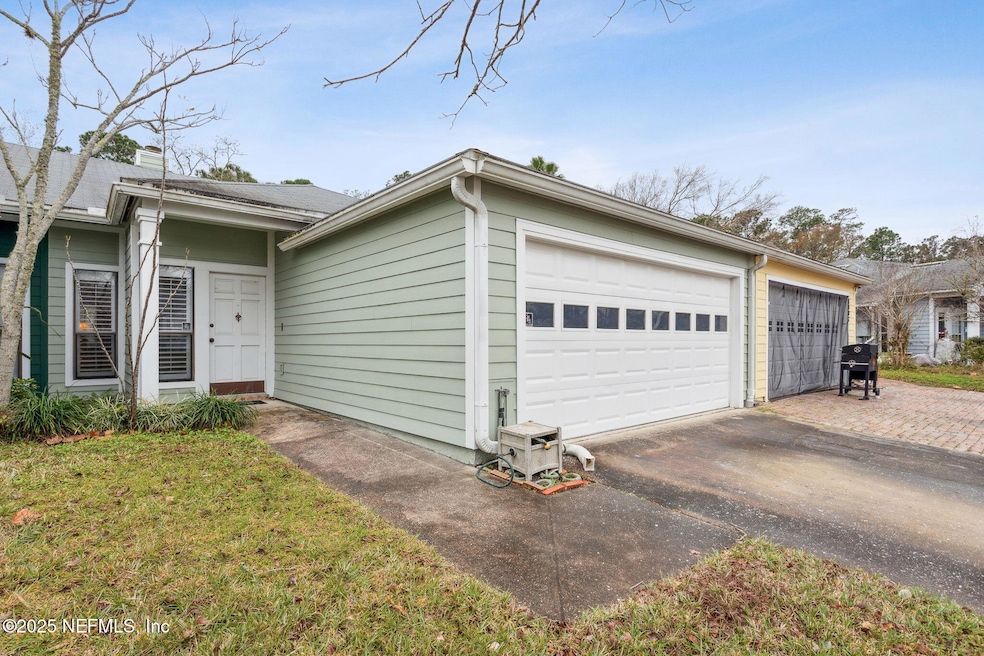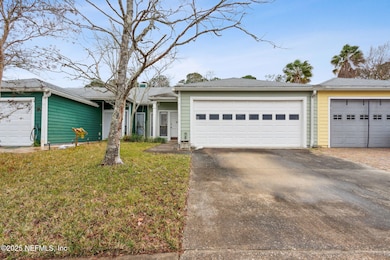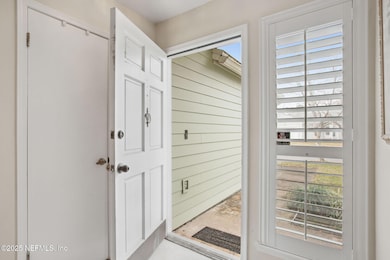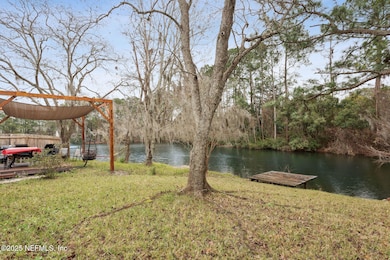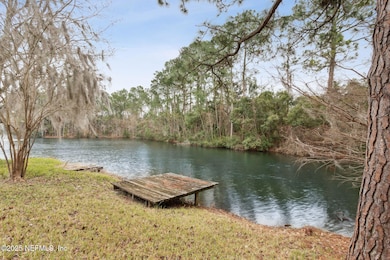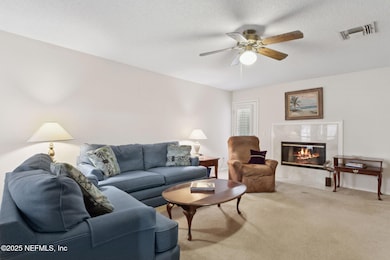
4084 Stillwood Dr Jacksonville, FL 32257
Sunbeam NeighborhoodEstimated payment $1,615/month
Highlights
- Home fronts a pond
- 1 Fireplace
- 2 Car Attached Garage
- Atlantic Coast High School Rated A-
- Front Porch
- Eat-In Kitchen
About This Home
Discover your new address in this charming Mandarin, Cypress Hammock Townhome community! This single-story 2/2 flat features a two-car garage and a freshly painted cement fiber-board exterior. This flat offers: 1345 sqft, spacious living room boasts a cozy wood-burning fireplace and plantation shutters, creating a warm welcoming atmosphere. Step through the French door to enjoy a serene pond view from the quaint backyard, complete with a small sitting dock. The dining/flex room offers versatility and could be easily converted into a third bedroom or office. The large eat-in kitchen is equipped with a newer refrigerator, and the convenience of an in-unit washer and dryer is a must-have. Both bedrooms come with spacious walk-in closets and additional linen storage. Great for first time homebuyer or investor. With a little updating, this is a fabulous find.
Townhouse Details
Home Type
- Townhome
Est. Annual Taxes
- $3,453
Year Built
- Built in 1989
Lot Details
- 6,970 Sq Ft Lot
- Home fronts a pond
HOA Fees
- $18 Monthly HOA Fees
Parking
- 2 Car Attached Garage
- Garage Door Opener
- Additional Parking
Home Design
- Patio Home
- Wood Frame Construction
- Shingle Roof
Interior Spaces
- 1,345 Sq Ft Home
- 1-Story Property
- Ceiling Fan
- 1 Fireplace
Kitchen
- Eat-In Kitchen
- Electric Range
- Dishwasher
Bedrooms and Bathrooms
- 2 Bedrooms
- Walk-In Closet
- 2 Full Bathrooms
- Bathtub and Shower Combination in Primary Bathroom
Laundry
- Laundry in unit
- Dryer
- Front Loading Washer
Outdoor Features
- Patio
- Front Porch
Utilities
- Central Heating and Cooling System
- Electric Water Heater
Community Details
- Riverlane Mgmt Association, Phone Number (904) 220-8009
- Cypress Hammock Subdivision
Listing and Financial Details
- Assessor Parcel Number 1490175510
Map
Home Values in the Area
Average Home Value in this Area
Tax History
| Year | Tax Paid | Tax Assessment Tax Assessment Total Assessment is a certain percentage of the fair market value that is determined by local assessors to be the total taxable value of land and additions on the property. | Land | Improvement |
|---|---|---|---|---|
| 2024 | $3,453 | $194,222 | $60,000 | $134,222 |
| 2023 | $3,223 | $186,637 | $50,000 | $136,637 |
| 2022 | $2,780 | $168,177 | $35,000 | $133,177 |
| 2021 | $2,494 | $132,676 | $28,000 | $104,676 |
| 2020 | $2,433 | $128,400 | $28,000 | $100,400 |
| 2019 | $2,313 | $119,837 | $24,000 | $95,837 |
| 2018 | $2,175 | $112,329 | $14,000 | $98,329 |
| 2017 | $2,035 | $105,269 | $12,500 | $92,769 |
| 2016 | $1,868 | $91,325 | $0 | $0 |
| 2015 | $1,749 | $83,466 | $0 | $0 |
| 2014 | $730 | $61,034 | $0 | $0 |
Property History
| Date | Event | Price | Change | Sq Ft Price |
|---|---|---|---|---|
| 04/16/2025 04/16/25 | Price Changed | $235,000 | -4.1% | $175 / Sq Ft |
| 03/25/2025 03/25/25 | Price Changed | $245,000 | -2.0% | $182 / Sq Ft |
| 02/12/2025 02/12/25 | Price Changed | $250,000 | -3.8% | $186 / Sq Ft |
| 01/24/2025 01/24/25 | For Sale | $260,000 | -- | $193 / Sq Ft |
Deed History
| Date | Type | Sale Price | Title Company |
|---|---|---|---|
| Warranty Deed | $165,000 | Watson & Osborne Title Svcs | |
| Warranty Deed | $77,000 | -- |
Mortgage History
| Date | Status | Loan Amount | Loan Type |
|---|---|---|---|
| Open | $132,000 | Purchase Money Mortgage | |
| Previous Owner | $104,800 | Unknown | |
| Previous Owner | $76,892 | FHA | |
| Closed | $2,600 | No Value Available |
Similar Homes in Jacksonville, FL
Source: realMLS (Northeast Florida Multiple Listing Service)
MLS Number: 2066567
APN: 149017-5510
- 4008 Stillwood Dr
- 4172 Timberlake Dr N
- 3970 Pritmore Rd
- 3896 Summer Grove Way S Unit 73
- 9782 Summer Grove Way W
- 3869 Summer Grove Way N Unit 5
- 9606 Melvina Rd
- 9885 Stone Oak Ct
- 4387 Sun Lily Ct
- 4391 Sun Lily Ct
- 4340 Redtail Hawk Dr Unit 29-4
- 4337 Edgewater Crossing Dr
- 4663 Brandy Oak Ct
- 10148 Pine Breeze Rd W
- 3801 Crown Point Rd Unit 1183
- 3801 Crown Point Rd Unit 2061
- 3801 Crown Point Rd Unit 1073
- 3801 Crown Point Rd Unit 3011
- 3801 Crown Point Rd Unit 1133
- 3801 Crown Point Rd Unit 2044
