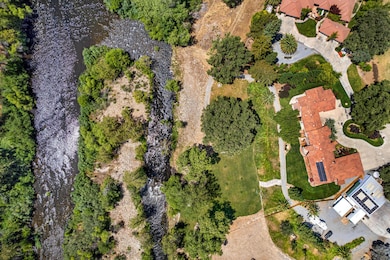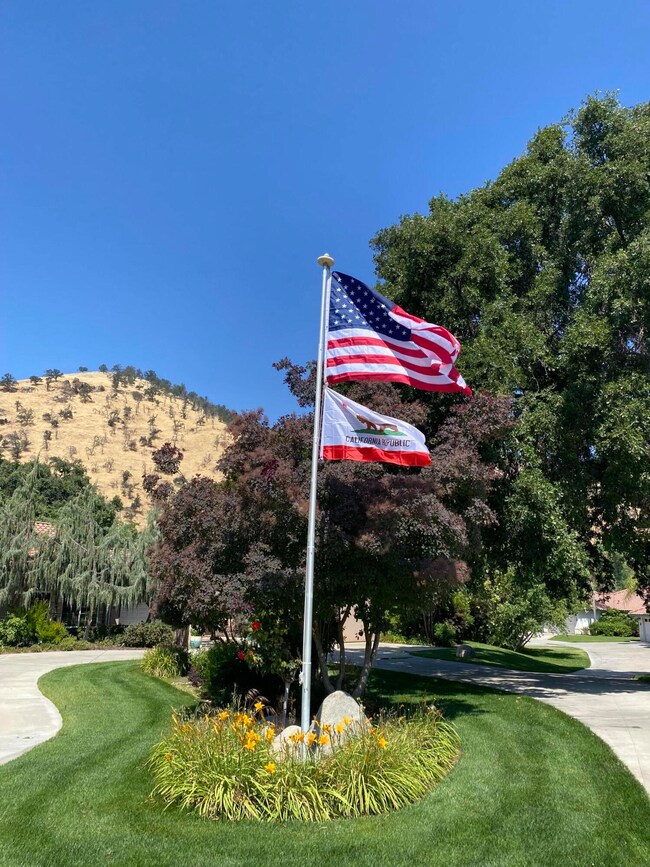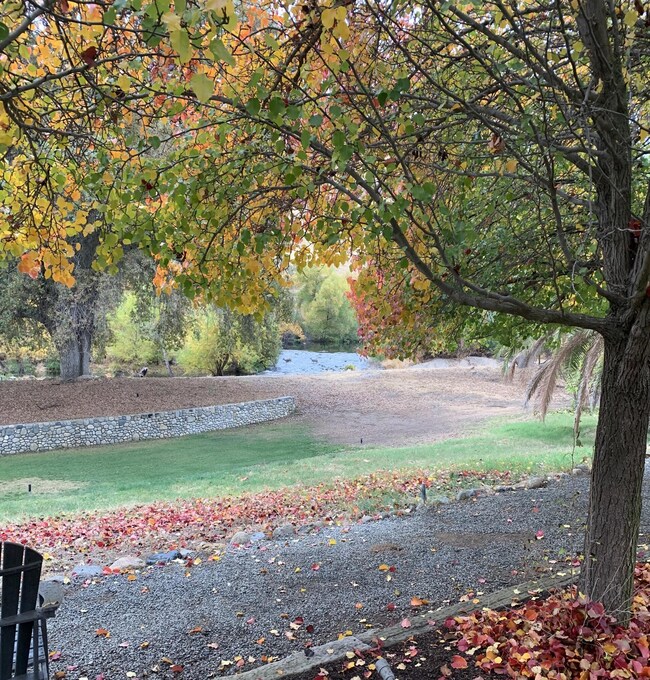40863 Sierra Dr Unit D Three Rivers, CA 93271
Estimated payment $14,939/month
Highlights
- Above Ground Spa
- RV Access or Parking
- 26.84 Acre Lot
- Three Rivers Elementary School Rated A-
- River View
- Open Floorplan
About This Home
Rare Opportunity to have 800 ft of riverfront that abuts the up-and-coming golf course and has its own indoor pickleball court! Thís area is projected to be activity central and is Zoned O for commercial/recreation!
This 2 home riverfront compound is absolutely breathtaking! The massive parklike lawn meanders to 800 ft of river frontage! The property includes the island across the river, plus the channel of the river on the opposite side and it doesn't end there. Also included is the property across the river, approximately three quarters to the top of the mountain! No need to worry about homes being built across the way.
Just sit back on the sandy beach and enjoy the river life. Occasionally, in the springtime and early summer, you will experience the excitement of watching the rafters and kayakers maneuvering by!
For those of you that don't wish to sit on the sidelines and watch others having all of the fun, just stroll on over to your very own Indoor pickleball court! Many of the people in Three Rivers are very action packed. Need a partner? They will come.
When you want to relax , stretch out on large viewing deck that soars above the main home offering spectacular views of the river and mountains beyond. It's an entertainer's delight!
This 4 bedroom, 2 bath home offers high ceilings, a large chef's kitchen that opens to the spacious living and dining areas. Awesome river views from most rooms.
The 6 car garage is a car collector's dream!
The 3 bed/2 bath guest house is just a few feet from the main home. This home has it's own private entertaining area with spa to boot!
The 2 homes together provide 4,100 sq ft of resort living!
Step outside and bring your game on! There is a 3 hole pitch and putt mini golf course to keep you up to par.
The solar is owned.
Home Details
Home Type
- Single Family
Est. Annual Taxes
- $18,862
Year Built
- Built in 2006
Lot Details
- 26.84 Acre Lot
- Landscaped
- Level Lot
- Sprinklers Throughout Yard
- Garden
- Back and Front Yard
- Zoning described as Zone O, F-1, AE-80
Parking
- 8 Car Attached Garage
- Garage Door Opener
- RV Access or Parking
Property Views
- River
- Mountain
Home Design
- Slab Foundation
- Frame Construction
- Spanish Tile Roof
- Stucco
Interior Spaces
- 4,100 Sq Ft Home
- 1-Story Property
- Open Floorplan
- Built-In Features
- Beamed Ceilings
- High Ceiling
- Ceiling Fan
- Propane Fireplace
- Family Room Off Kitchen
- Living Room with Fireplace
- Laundry in unit
Kitchen
- Convection Oven
- Electric Oven
- Range Hood
- Recirculated Exhaust Fan
- Microwave
- Dishwasher
- Kitchen Island
- Granite Countertops
- Disposal
Flooring
- Carpet
- Ceramic Tile
Bedrooms and Bathrooms
- 7 Bedrooms
- Fireplace in Primary Bedroom Retreat
Pool
- Above Ground Spa
- Outdoor Shower
Outdoor Features
- Deck
- Covered patio or porch
- Outdoor Grill
Additional Homes
- ADU includes parking
Utilities
- Central Heating and Cooling System
- 200+ Amp Service
- Propane
- Shared Well
- Water Heater
- Septic Tank
Community Details
- No Home Owners Association
Listing and Financial Details
- Assessor Parcel Number 068070031000
Map
Home Values in the Area
Average Home Value in this Area
Tax History
| Year | Tax Paid | Tax Assessment Tax Assessment Total Assessment is a certain percentage of the fair market value that is determined by local assessors to be the total taxable value of land and additions on the property. | Land | Improvement |
|---|---|---|---|---|
| 2024 | $18,862 | $1,768,680 | $520,200 | $1,248,480 |
| 2023 | $8,210 | $769,130 | $153,768 | $615,362 |
| 2022 | $8,026 | $754,050 | $150,753 | $603,297 |
| 2021 | $0 | $0 | $0 | $0 |
Property History
| Date | Event | Price | Change | Sq Ft Price |
|---|---|---|---|---|
| 04/02/2025 04/02/25 | Pending | -- | -- | -- |
| 03/06/2025 03/06/25 | Price Changed | $2,395,000 | -4.2% | $584 / Sq Ft |
| 12/14/2024 12/14/24 | Price Changed | $2,500,000 | -7.2% | $610 / Sq Ft |
| 08/23/2024 08/23/24 | Price Changed | $2,695,000 | +22.8% | $657 / Sq Ft |
| 05/29/2024 05/29/24 | Price Changed | $2,195,000 | -4.4% | $535 / Sq Ft |
| 05/24/2024 05/24/24 | Price Changed | $2,295,000 | -4.2% | $560 / Sq Ft |
| 02/02/2024 02/02/24 | Price Changed | $2,395,000 | +20.1% | $584 / Sq Ft |
| 11/06/2023 11/06/23 | Price Changed | $1,995,000 | -16.7% | $487 / Sq Ft |
| 09/29/2023 09/29/23 | For Sale | $2,395,000 | 0.0% | $584 / Sq Ft |
| 09/13/2023 09/13/23 | Off Market | $2,395,000 | -- | -- |
| 08/18/2023 08/18/23 | Price Changed | $2,395,000 | -11.1% | $584 / Sq Ft |
| 06/19/2023 06/19/23 | Price Changed | $2,695,000 | -10.0% | $657 / Sq Ft |
| 04/24/2023 04/24/23 | For Sale | $2,995,000 | -- | $730 / Sq Ft |
Deed History
| Date | Type | Sale Price | Title Company |
|---|---|---|---|
| Grant Deed | $1,700,000 | Chicago Title |
Mortgage History
| Date | Status | Loan Amount | Loan Type |
|---|---|---|---|
| Open | $1,190,000 | Purchase Money Mortgage |
Source: Tulare County MLS
MLS Number: 223187
APN: 068-070-031-000
- 41333 Sierra Dr
- 42065 Quail Run Dr
- 40398 Sierra Dr
- 42124 S Fork Dr
- 41955 Black Oak Dr
- 41518 Sierra Dr
- 41829 N Fork Dr
- 42072 Corral Dr
- 40698 Crystal Dr
- 42108 La Quinta Dr
- 42367 Corral Dr
- 0 Meadow Dr
- 40901 Quail Dr
- 42140 Corral Dr
- 41849 N Fork Dr
- 41830 N Fork Dr
- 40209 Redtail Ln
- 0 Pierce Dr
- 0 Ferndale Dr
- 41997 N Fork Dr







