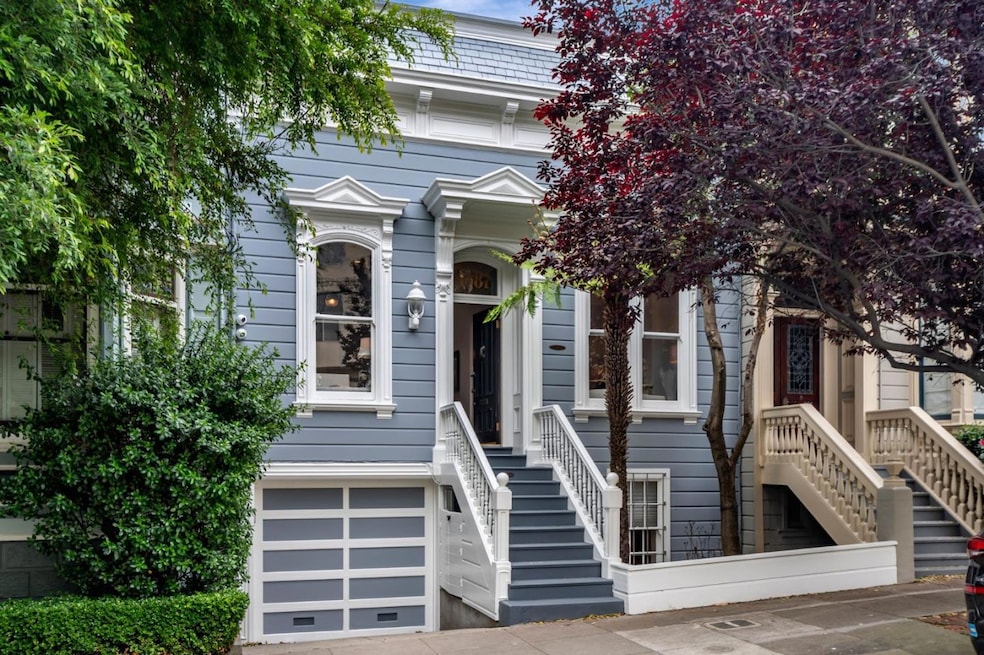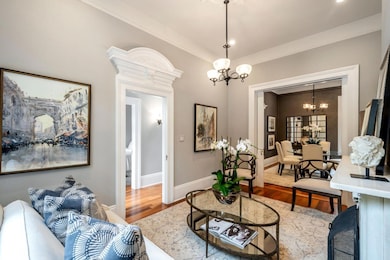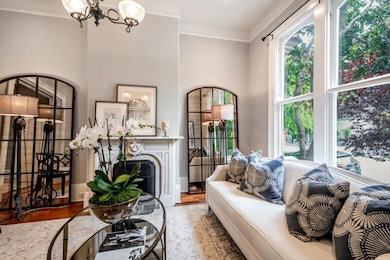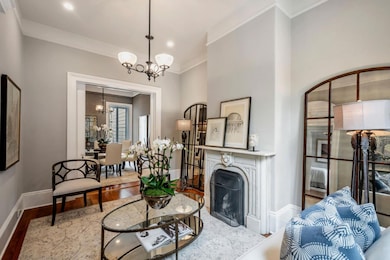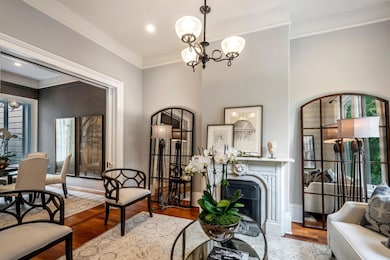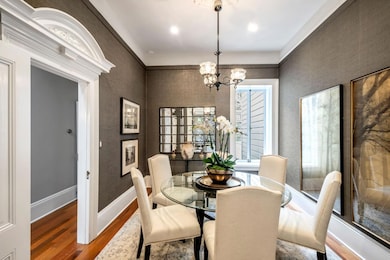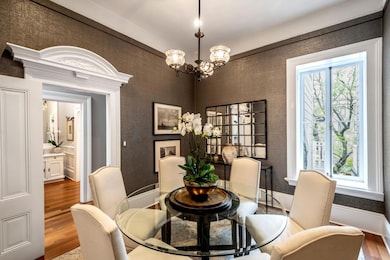
4087 17th St San Francisco, CA 94114
Corona Heights NeighborhoodEstimated payment $14,381/month
Highlights
- Fireplace in Primary Bedroom
- 1-minute walk to Castro
- Wood Flooring
- McKinley Elementary School Rated A
- Deck
- 4-minute walk to Eureka Valley Recreation Center and Park
About This Home
Iconic SF: Welcome to this gorgeous Victorian home! Elaborate details from this 1885 build combined with recently upgraded amenities makes this a perfect home to enjoy both the present modern lifestyle and the prideful history of San Francisco. Boasting 1,945 square feet, this designer inspired living space has 2 bedrooms and 2 bathrooms, including the primary suite, a double parlor and separate family room with entrance to the backyard. The kitchen is a chef's dream, featuring marble countertops, an island with sink, gas oven range, pantry, large windows and ornate doors that provide access to the deck with spiral staircase leading you to the backyard. Adding to the character of this beautiful home are the tall ceilings, stained and leaded glass and large windows and skylights that allow for abundant natural light. Enjoy the many uses of your private backyard with lush trees and bbq patio area as well as the ease of parking in the attached garage. Additional features include laundry area, a built in security system and being completely wired for plug and play surround sound. Rounding out this beautiful home is the location with the vibrant Castro District a short walk away, public transportation nearby and access to 280 and 101. This is one you don't want to miss!
Home Details
Home Type
- Single Family
Est. Annual Taxes
- $32,059
Year Built
- Built in 1885
Lot Details
- 2,047 Sq Ft Lot
- Wood Fence
- Sprinklers on Timer
- Back Yard
- Zoning described as RH3
Parking
- 1 Car Garage
Home Design
- Shingle Roof
- Wood Shingle Roof
- Rolled or Hot Mop Roof
- Composition Roof
- Concrete Perimeter Foundation
Interior Spaces
- 1,945 Sq Ft Home
- 2-Story Property
- High Ceiling
- Skylights in Kitchen
- Separate Family Room
- Living Room with Fireplace
- 3 Fireplaces
- Formal Dining Room
- Wood Flooring
- Monitored
Kitchen
- Gas Oven
- Range Hood
- Microwave
- Freezer
- Ice Maker
- Dishwasher
- Kitchen Island
- Marble Countertops
- Disposal
Bedrooms and Bathrooms
- 2 Bedrooms
- Main Floor Bedroom
- Fireplace in Primary Bedroom
- Walk-In Closet
- 2 Full Bathrooms
- Marble Bathroom Countertops
- Dual Sinks
- Bathtub with Shower
- Bathtub Includes Tile Surround
- Walk-in Shower
Outdoor Features
- Deck
Utilities
- Forced Air Heating System
- Vented Exhaust Fan
Community Details
- Controlled Access
Listing and Financial Details
- Assessor Parcel Number 2648-050
Map
Home Values in the Area
Average Home Value in this Area
Tax History
| Year | Tax Paid | Tax Assessment Tax Assessment Total Assessment is a certain percentage of the fair market value that is determined by local assessors to be the total taxable value of land and additions on the property. | Land | Improvement |
|---|---|---|---|---|
| 2024 | $32,059 | $2,669,342 | $1,868,540 | $800,802 |
| 2023 | $31,586 | $2,617,002 | $1,831,902 | $785,100 |
| 2022 | $31,001 | $2,565,689 | $1,795,983 | $769,706 |
| 2021 | $30,458 | $2,515,382 | $1,760,768 | $754,614 |
| 2020 | $30,627 | $2,489,591 | $1,742,714 | $746,877 |
| 2019 | $29,524 | $2,440,777 | $1,708,544 | $732,233 |
| 2018 | $28,528 | $2,392,920 | $1,675,044 | $717,876 |
| 2017 | $27,894 | $2,346,000 | $1,642,200 | $703,800 |
| 2016 | $27,474 | $2,300,000 | $1,610,000 | $690,000 |
| 2015 | $13,670 | $1,133,730 | $783,827 | $349,903 |
| 2014 | $13,273 | $1,101,478 | $768,473 | $333,005 |
Property History
| Date | Event | Price | Change | Sq Ft Price |
|---|---|---|---|---|
| 04/25/2025 04/25/25 | For Sale | $2,098,000 | 0.0% | $1,079 / Sq Ft |
| 06/06/2018 06/06/18 | Rented | $7,500 | 0.0% | -- |
| 06/06/2018 06/06/18 | Under Contract | -- | -- | -- |
| 05/22/2018 05/22/18 | For Rent | $7,500 | -- | -- |
Deed History
| Date | Type | Sale Price | Title Company |
|---|---|---|---|
| Grant Deed | -- | None Listed On Document | |
| Grant Deed | $2,300,000 | Old Republic Title Company | |
| Grant Deed | $1,075,000 | Chicago Title Company | |
| Grant Deed | $1,310,000 | Old Republic Title Company | |
| Grant Deed | $13,500 | Old Republic Title Company | |
| Grant Deed | $899,000 | Fidelity National Title Co |
Mortgage History
| Date | Status | Loan Amount | Loan Type |
|---|---|---|---|
| Previous Owner | $400,000 | Future Advance Clause Open End Mortgage | |
| Previous Owner | $179,000 | Credit Line Revolving | |
| Previous Owner | $1,000,000 | New Conventional | |
| Previous Owner | $1,000,000 | New Conventional | |
| Previous Owner | $719,200 | Purchase Money Mortgage | |
| Closed | $89,850 | No Value Available |
Similar Homes in San Francisco, CA
Source: MLSListings
MLS Number: ML82004290
APN: 2648-050
- 305 Castro St Unit 1
- 3681 16th St
- 4052 18th St
- 150 Eureka St Unit 401
- 150 Eureka St Unit 301
- 262 Castro St
- 196 States St
- 260 Castro St
- 4036 18th St
- 229 Douglass St Unit A
- 230 Castro St
- 4547 18th St Unit B
- 4547 18th St Unit 2
- 36 Caselli Ave Unit 38
- 66 Beaver St
- 44 Lower Terrace
- 42 Lower Terrace
- 10 Lower Terrace
- 3879 17th St
- 323 Noe St
