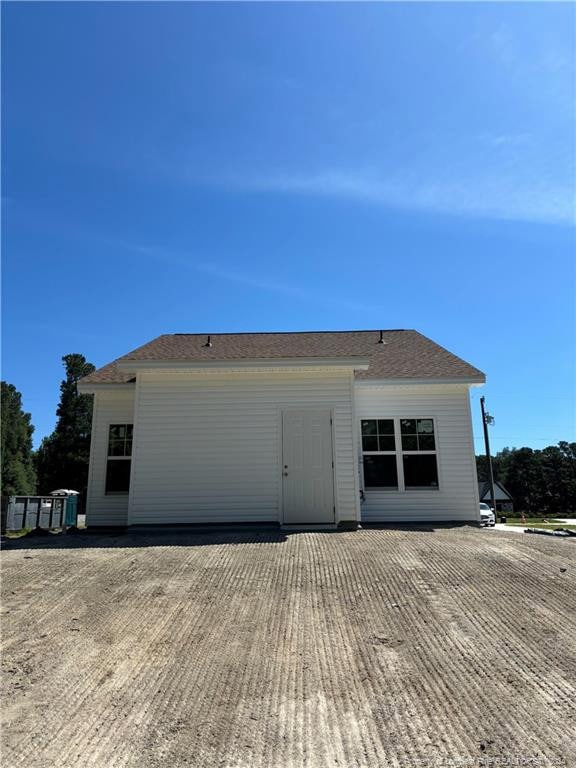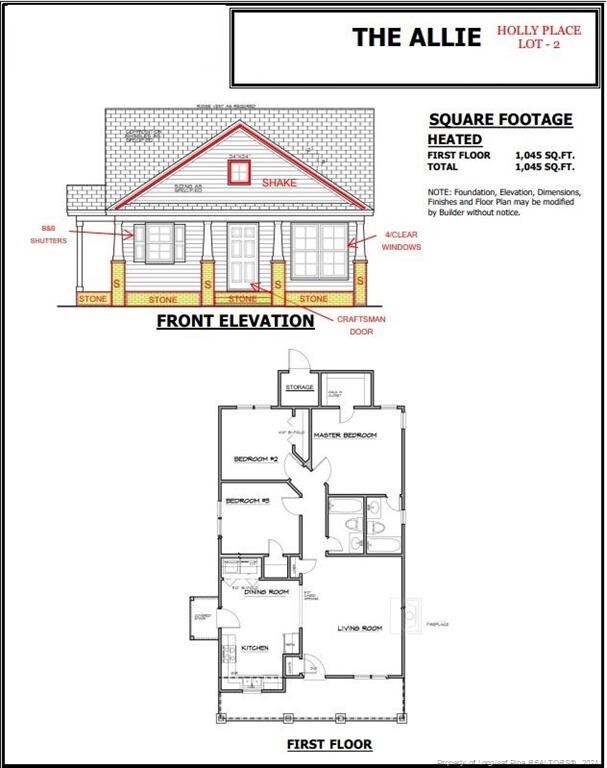
4087 Barbecue Church Rd Sanford, NC 27332
Highlights
- New Construction
- Granite Countertops
- Covered patio or porch
- Wood Flooring
- No HOA
- Brick or Stone Mason
About This Home
As of June 2024The Allie features 1,045 sq. ft. with 3 bedrooms and 2 baths. Open concept family room, kitchen and dining room allows for easy family living. Kitchen has granite counter tops. Storage room on back of the house and front porch is a great place to entertain family and friends. Convenient location! All images are for illustrative purposes only and individual homes, amenities, features, and views may differ. Delivery dates are approximate and subject to change without notice. Images may be subject to copyright.
Last Agent to Sell the Property
COLDWELL BANKER ADVANTAGE #2- HARNETT CO. License #0

Home Details
Home Type
- Single Family
Year Built
- Built in 2024 | New Construction
Lot Details
- 0.53 Acre Lot
- Lot Dimensions are 292 x 82 x 293 x 80
- Cleared Lot
Home Design
- Brick or Stone Mason
- Stone
Interior Spaces
- 1,045 Sq Ft Home
- 1-Story Property
- Gas Log Fireplace
- Combination Kitchen and Dining Room
Kitchen
- Range
- Microwave
- Dishwasher
- Granite Countertops
Flooring
- Wood
- Carpet
- Laminate
- Tile
- Vinyl
Bedrooms and Bathrooms
- 3 Bedrooms
- Walk-In Closet
- 2 Full Bathrooms
Outdoor Features
- Covered patio or porch
Utilities
- Heat Pump System
- Propane
- Septic Tank
Community Details
- No Home Owners Association
Listing and Financial Details
- Home warranty included in the sale of the property
- Assessor Parcel Number 9578-19-1094.000
Map
Home Values in the Area
Average Home Value in this Area
Property History
| Date | Event | Price | Change | Sq Ft Price |
|---|---|---|---|---|
| 06/17/2024 06/17/24 | Sold | $236,170 | 0.0% | $226 / Sq Ft |
| 03/13/2024 03/13/24 | Pending | -- | -- | -- |
| 02/27/2024 02/27/24 | For Sale | $236,170 | -- | $226 / Sq Ft |
Similar Homes in Sanford, NC
Source: Doorify MLS
MLS Number: LP720472

