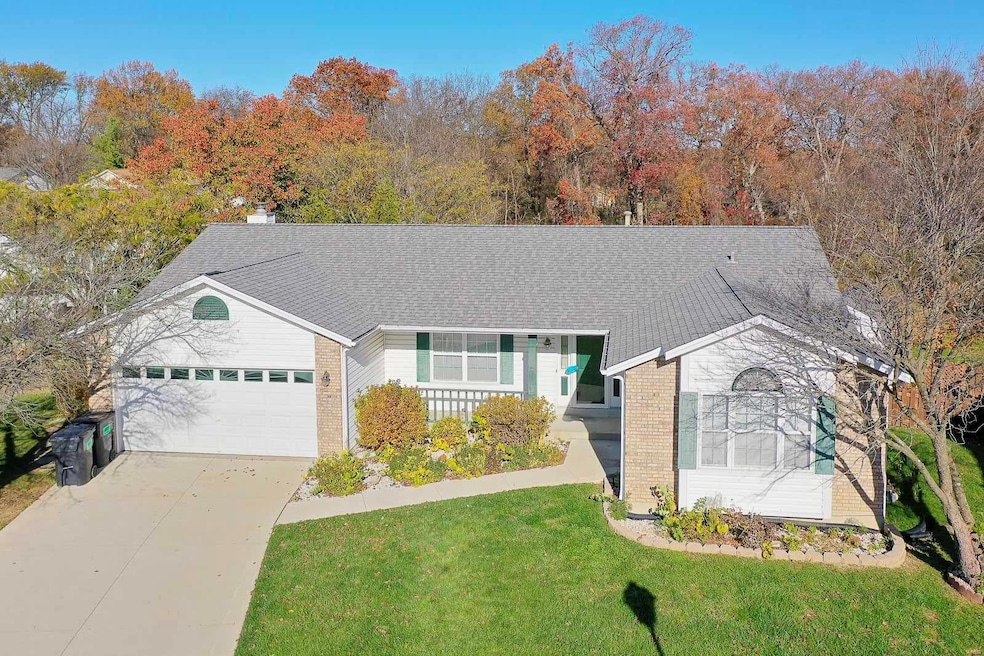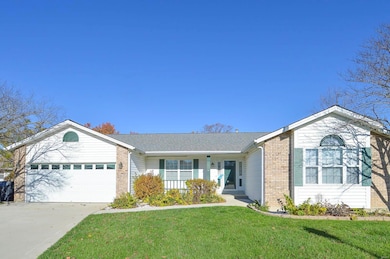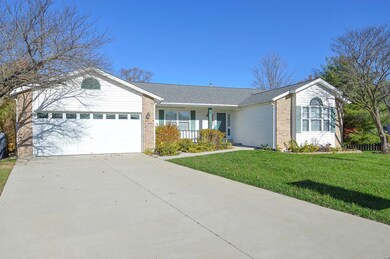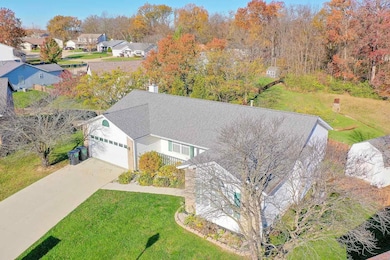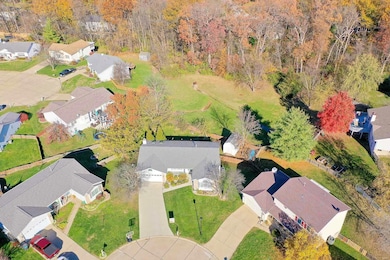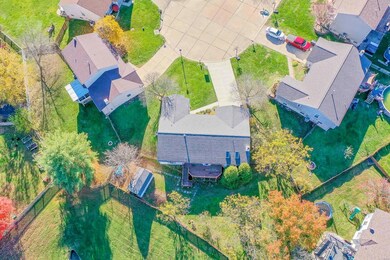
4088 Bristol Bay Ct Saint Charles, MO 63304
Harvester NeighborhoodHighlights
- 2 Car Attached Garage
- Bay Window
- Shed
- Castlio Elementary School Rated A
- Brick or Stone Veneer
- 1-Story Property
About This Home
As of January 2025Price listed is Starting Bid Only. Bidding starts closing 12/17/2024 @ 5 p.m. Well maintained and practically move in ready 3BR/2BA ranch home! The main level features a large living room, a combined kitchen and dining area that opens to the back deck, a family room complete with bay windows and a wood burning fireplace a full bathroom and three bedrooms including the primary suite which boasts a private fu3/4 bathroom. The lower level is partially finished and includes two bonus rooms that could be used as additional bedrooms, and a large rec room with sliding glass doors that open to the back concrete patio. The home sits on a 0.23+/- acre lot within the Cambridge Crossing Subdivision. This home is a must see! Property will sell under auction terms and be sold AS- IS, WHERE-IS. Seller, will not make any repairs as a result of any building, occupancy, or environmental inspections. Buyer will be required to sign an Auction Purchase & Sale Agreement if final bid is accepted by Sellers
Last Agent to Sell the Property
Adams Auction & Real Estate Services Inc. License #440-000169

Last Buyer's Agent
Berkshire Hathaway HomeServices Select Properties License #2019046655

Home Details
Home Type
- Single Family
Est. Annual Taxes
- $3,313
Year Built
- Built in 1992
Parking
- 2 Car Attached Garage
- Driveway
Home Design
- Brick or Stone Veneer
- Vinyl Siding
Interior Spaces
- 1-Story Property
- Wood Burning Fireplace
- Bay Window
- Partially Finished Basement
Kitchen
- Microwave
- Dishwasher
Bedrooms and Bathrooms
- 3 Bedrooms
- 2 Full Bathrooms
Schools
- Castlio Elem. Elementary School
- Bryan Middle School
- Francis Howell High School
Additional Features
- Shed
- 10,019 Sq Ft Lot
- Forced Air Heating System
Listing and Financial Details
- Assessor Parcel Number 3-0036-6851-00-0202.0000000
Community Details
Amenities
- Workshop Area
Recreation
- Recreational Area
Map
Home Values in the Area
Average Home Value in this Area
Property History
| Date | Event | Price | Change | Sq Ft Price |
|---|---|---|---|---|
| 01/17/2025 01/17/25 | Sold | -- | -- | -- |
| 12/18/2024 12/18/24 | Pending | -- | -- | -- |
| 11/27/2024 11/27/24 | For Sale | $175,000 | -- | $81 / Sq Ft |
| 11/27/2024 11/27/24 | Off Market | -- | -- | -- |
Tax History
| Year | Tax Paid | Tax Assessment Tax Assessment Total Assessment is a certain percentage of the fair market value that is determined by local assessors to be the total taxable value of land and additions on the property. | Land | Improvement |
|---|---|---|---|---|
| 2023 | $3,313 | $55,434 | $0 | $0 |
| 2022 | $2,872 | $44,592 | $0 | $0 |
| 2021 | $2,874 | $44,592 | $0 | $0 |
| 2020 | $2,697 | $40,476 | $0 | $0 |
| 2019 | $2,685 | $40,476 | $0 | $0 |
| 2018 | $2,680 | $38,629 | $0 | $0 |
| 2017 | $2,658 | $38,629 | $0 | $0 |
| 2016 | $2,355 | $32,930 | $0 | $0 |
| 2015 | $2,323 | $32,930 | $0 | $0 |
| 2014 | $2,319 | $31,889 | $0 | $0 |
Deed History
| Date | Type | Sale Price | Title Company |
|---|---|---|---|
| Warranty Deed | -- | Title Partners | |
| Quit Claim Deed | -- | Title Partners | |
| Quit Claim Deed | -- | None Listed On Document | |
| Interfamily Deed Transfer | -- | -- | |
| Interfamily Deed Transfer | -- | -- |
Similar Homes in Saint Charles, MO
Source: MARIS MLS
MLS Number: MAR24073564
APN: 3-0036-6851-00-0202.0000000
- 4217 Courtney Manor Dr
- 1 Rochester @ Kreder Farms
- 219 Kreder Ln
- 1302 Pine Bluff Dr Unit 21B
- 4028 Montague Cir Unit 4
- 104 Gibraltar Point Ct
- 513 Beneficial Way
- 3933 Cambridge Crossing Dr
- 4081 Stonecroft Dr
- 4 Mouser Dr
- 331 Forest Grove Ct
- 4324 Westhampton Place Cir
- 4553 Clearbrook Dr
- 538 Hickory Dale Dr
- 16 Garden Gate Ct
- 4053 Towers Rd
- 4051 Towers Rd
- 17 Labonte Dr
- 68 Cedar Grove Ct
- 738 Jacobs Station Rd
