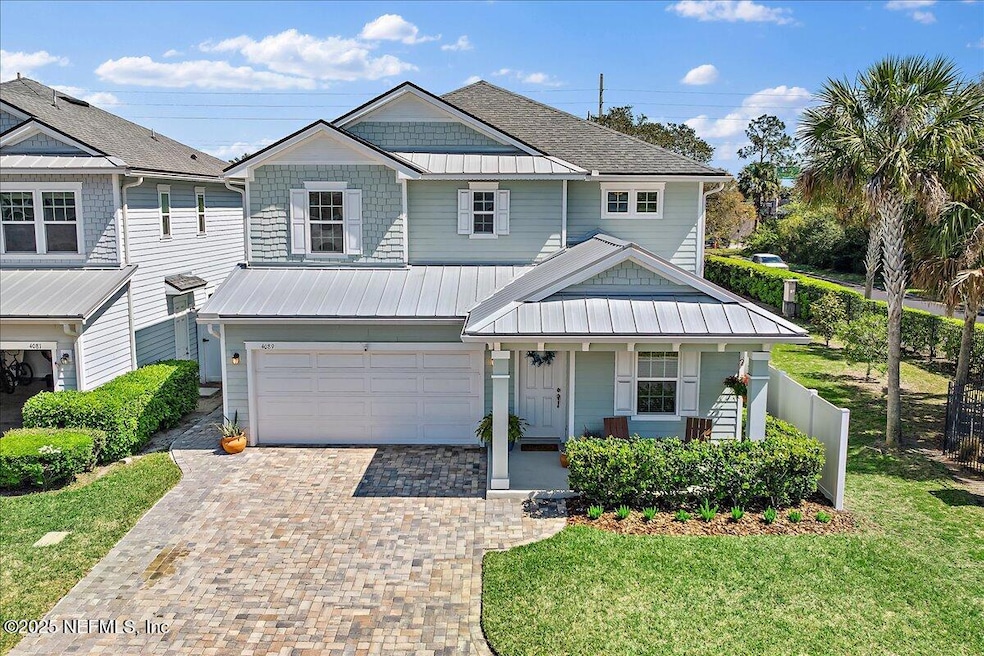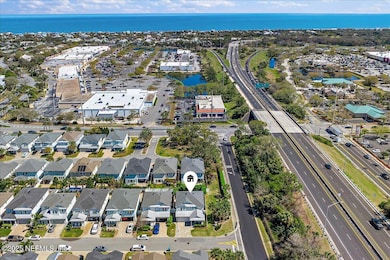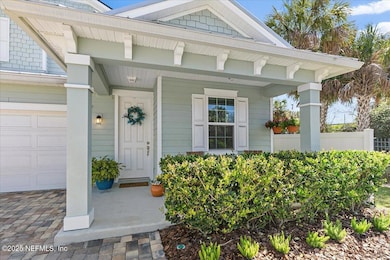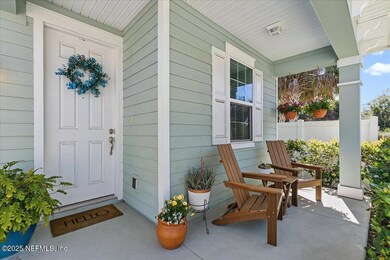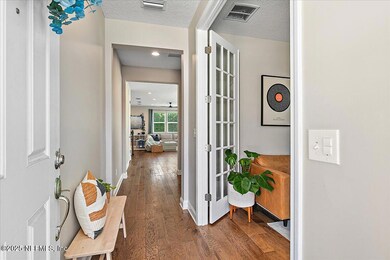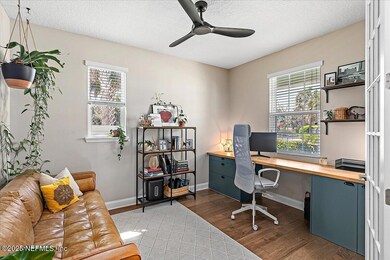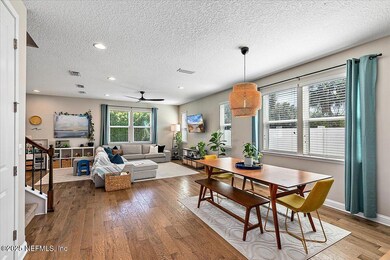
4089 Coastal Ave Jacksonville Beach, FL 32250
Highlights
- Open Floorplan
- Traditional Architecture
- Outdoor Kitchen
- Duncan U. Fletcher High School Rated A-
- Wood Flooring
- Breakfast Area or Nook
About This Home
As of April 2025Welcome to your dream home in Jacksonville Beach! Built in 2017, this beautifully upgraded 3-bedroom, 2.5-bath home features a dedicated office downstairs and all bedrooms + a loft upstairs. The bright, open floor plan has a spacious kitchen with a large island opening to the living and dining area, and wood flooring throughout the first floor. Step outside to your private backyard, complete with low-maintenance, pet-friendly turf, a wonderful outdoor kitchen, and a covered paver patio. Located less than a mile from the exclusive ''locals only'' 37th Ave beach access, you can take a leisurely stroll to the ocean and rinse off in your own outdoor shower. With easy access to Butler Blvd and just minutes from local shops and restaurants, this home captures the best of Jax Beach living.
Last Agent to Sell the Property
KELLER WILLIAMS REALTY ATLANTIC PARTNERS License #3312289

Home Details
Home Type
- Single Family
Est. Annual Taxes
- $7,222
Year Built
- Built in 2017 | Remodeled
Lot Details
- 4,356 Sq Ft Lot
- West Facing Home
- Back Yard Fenced
HOA Fees
- $42 Monthly HOA Fees
Parking
- 2 Car Attached Garage
- Garage Door Opener
Home Design
- Traditional Architecture
- Metal Roof
- Siding
Interior Spaces
- 2,463 Sq Ft Home
- 2-Story Property
- Open Floorplan
- Fire and Smoke Detector
Kitchen
- Breakfast Area or Nook
- Breakfast Bar
- Electric Range
- Microwave
- Freezer
- Ice Maker
- Dishwasher
- Disposal
Flooring
- Wood
- Carpet
- Tile
Bedrooms and Bathrooms
- 3 Bedrooms
Outdoor Features
- Outdoor Shower
- Outdoor Kitchen
- Rear Porch
Schools
- Seabreeze Elementary School
- Fletcher Jr High Middle School
- Duncan Fletcher High School
Utilities
- Central Heating and Cooling System
Community Details
- Ocean Terrace / Elim Services Inc Association, Phone Number (904) 241-8886
- Ocean Terrace Subdivision
Listing and Financial Details
- Assessor Parcel Number 1814030665
Map
Home Values in the Area
Average Home Value in this Area
Property History
| Date | Event | Price | Change | Sq Ft Price |
|---|---|---|---|---|
| 04/21/2025 04/21/25 | Sold | $780,000 | -2.4% | $317 / Sq Ft |
| 03/14/2025 03/14/25 | Pending | -- | -- | -- |
| 03/12/2025 03/12/25 | For Sale | $799,000 | +70.0% | $324 / Sq Ft |
| 12/17/2023 12/17/23 | Off Market | $470,000 | -- | -- |
| 12/17/2023 12/17/23 | Off Market | $437,508 | -- | -- |
| 04/15/2019 04/15/19 | Sold | $470,000 | -5.1% | $191 / Sq Ft |
| 04/10/2019 04/10/19 | Pending | -- | -- | -- |
| 12/21/2018 12/21/18 | For Sale | $495,000 | +13.1% | $201 / Sq Ft |
| 12/11/2017 12/11/17 | For Sale | $437,508 | 0.0% | $182 / Sq Ft |
| 10/31/2017 10/31/17 | Sold | $437,508 | -- | $182 / Sq Ft |
| 04/15/2017 04/15/17 | Pending | -- | -- | -- |
Tax History
| Year | Tax Paid | Tax Assessment Tax Assessment Total Assessment is a certain percentage of the fair market value that is determined by local assessors to be the total taxable value of land and additions on the property. | Land | Improvement |
|---|---|---|---|---|
| 2024 | $7,222 | $430,403 | -- | -- |
| 2023 | $7,025 | $417,867 | $0 | $0 |
| 2022 | $6,445 | $405,697 | $0 | $0 |
| 2021 | $6,405 | $393,881 | $0 | $0 |
| 2020 | $6,345 | $388,443 | $0 | $0 |
| 2019 | $6,581 | $396,136 | $0 | $0 |
| 2018 | $6,501 | $388,750 | $155,000 | $233,750 |
| 2017 | $2,462 | $130,000 | $130,000 | $0 |
| 2016 | $2,369 | $130,000 | $0 | $0 |
| 2015 | $2,145 | $110,000 | $0 | $0 |
Mortgage History
| Date | Status | Loan Amount | Loan Type |
|---|---|---|---|
| Open | $426,581 | New Conventional | |
| Closed | $47,000 | Credit Line Revolving | |
| Closed | $375,000 | New Conventional | |
| Previous Owner | $347,508 | Adjustable Rate Mortgage/ARM |
Deed History
| Date | Type | Sale Price | Title Company |
|---|---|---|---|
| Warranty Deed | $470,000 | Seaglass Title Llc | |
| Interfamily Deed Transfer | -- | Attorney | |
| Special Warranty Deed | $437,508 | American Home Title And Escr |
Similar Homes in Jacksonville Beach, FL
Source: realMLS (Northeast Florida Multiple Listing Service)
MLS Number: 2075278
APN: 181403-0665
- 4080 Coastal Ave
- 4088 Coastal Ave
- 4036 Seaside Dr E
- 4037 Seaside Dr E
- 3842 Tropical Terrace
- 3863 Tropical Terrace
- 4300 S Beach Pkwy Unit 2211
- 4300 S Beach Pkwy Unit 2308
- 4300 S Beach Pkwy Unit 2202
- 4300 S Beach Pkwy Unit 4305
- 4300 S Beach Pkwy Unit 3322
- 4300 S Beach Pkwy Unit 4101
- 4300 S Beach Pkwy Unit 3206
- 4300 S Beach Pkwy Unit 2209
- 3940 Grande Blvd
- 3928 Palm Way
- 3782 Coconut Key
- 3763 Sanctuary Way N
- 3706 Sanctuary Way N
- 3415 Heron Dr N
