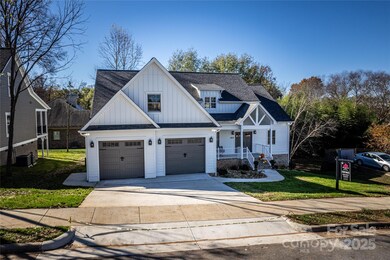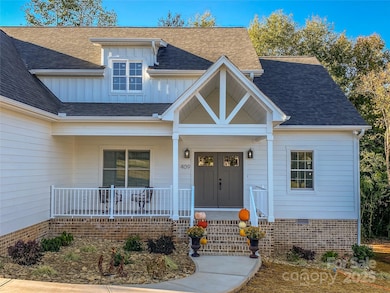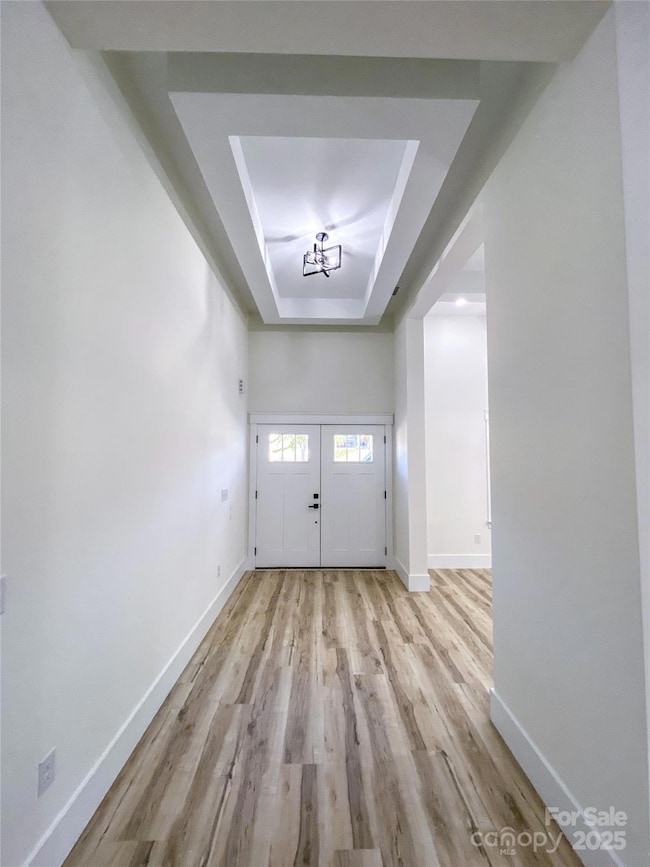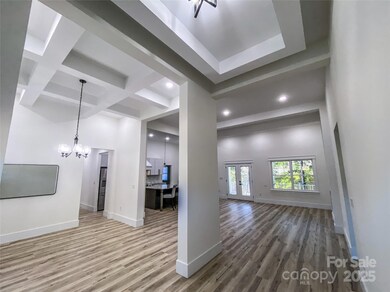
409 19th Avenue Cir NW Unit 12 Hickory, NC 28601
Estimated payment $5,149/month
Highlights
- New Construction
- Contemporary Architecture
- Wine Refrigerator
- Open Floorplan
- Mud Room
- Covered patio or porch
About This Home
NEW Construction in Hutton Estate. For those who want to live in Northwest Hickory close to Parks, Downtown and Shopping. This 3 Bedroom 3 1/2 Bath home has everything your looking for. Modern Farm House with an open Floor plan, spacious Kitchen with extra large granite countertops, lots of cabinets for storage, big pantry with floating shelves, lots of counterspace, mudroom, Primary bedroom on first floor with double vanities, walk in frameless glass shower with full tile, soaker tub, custom walk in closet, spacious laundry room connected to Primary bathroom. All bedrooms on main level. Bonus room with large space for office or activity room. Bonus room features a walk in closet and full bathroom. House has many upgrades including covered front and back porches, Stainless Steal appliances, Fireplace, Tiled bathroom floors, natural stone backsplash, gutter guards, and Smart garage door openers. Visit our Facebook page for a video tour.
Listing Agent
Buy From Me Realty Inc Brokerage Email: littledeb4@icloud.com License #366306
Home Details
Home Type
- Single Family
Est. Annual Taxes
- $384
Year Built
- Built in 2024 | New Construction
HOA Fees
- $37 Monthly HOA Fees
Parking
- 2 Car Garage
- Driveway
Home Design
- Contemporary Architecture
- Farmhouse Style Home
- Brick Exterior Construction
- Hardboard
Interior Spaces
- 1.5-Story Property
- Open Floorplan
- Built-In Features
- Bar Fridge
- Self Contained Fireplace Unit Or Insert
- Mud Room
- Entrance Foyer
- Family Room with Fireplace
- Living Room with Fireplace
- Crawl Space
Kitchen
- Self-Cleaning Convection Oven
- Electric Oven
- Electric Range
- Range Hood
- Dishwasher
- Wine Refrigerator
- Kitchen Island
Flooring
- Tile
- Vinyl
Bedrooms and Bathrooms
- 3 Main Level Bedrooms
- Walk-In Closet
- Dual Flush Toilets
Laundry
- Laundry Room
- Washer and Electric Dryer Hookup
Schools
- Viewmont Elementary School
- Northview Middle School
- Hickory High School
Utilities
- Central Air
- Electric Water Heater
Additional Features
- Covered patio or porch
- Property is zoned R-2
Community Details
- Carolina Heritage Realty Association, Phone Number (828) 465-6259
- Built by One Foundation Construction Inc
- Hutton Estate Subdivision
- Mandatory home owners association
Listing and Financial Details
- Assessor Parcel Number 3703062955380000
Map
Home Values in the Area
Average Home Value in this Area
Tax History
| Year | Tax Paid | Tax Assessment Tax Assessment Total Assessment is a certain percentage of the fair market value that is determined by local assessors to be the total taxable value of land and additions on the property. | Land | Improvement |
|---|---|---|---|---|
| 2024 | $384 | $45,000 | $45,000 | $0 |
| 2023 | $384 | $45,000 | $45,000 | $0 |
| 2022 | $421 | $35,000 | $35,000 | $0 |
| 2021 | $421 | $35,000 | $35,000 | $0 |
| 2020 | $407 | $35,000 | $0 | $0 |
| 2019 | $407 | $35,000 | $0 | $0 |
| 2018 | $400 | $35,000 | $35,000 | $0 |
| 2017 | $400 | $0 | $0 | $0 |
| 2016 | $400 | $0 | $0 | $0 |
| 2015 | $464 | $35,000 | $35,000 | $0 |
| 2014 | $464 | $45,000 | $45,000 | $0 |
Property History
| Date | Event | Price | Change | Sq Ft Price |
|---|---|---|---|---|
| 04/02/2025 04/02/25 | Price Changed | $910,000 | -2.2% | $298 / Sq Ft |
| 01/29/2025 01/29/25 | Price Changed | $930,000 | -1.6% | $305 / Sq Ft |
| 10/21/2024 10/21/24 | For Sale | $945,500 | -- | $310 / Sq Ft |
Deed History
| Date | Type | Sale Price | Title Company |
|---|---|---|---|
| Warranty Deed | -- | None Listed On Document | |
| Warranty Deed | -- | None Listed On Document | |
| Warranty Deed | $40,000 | None Listed On Document |
Similar Homes in Hickory, NC
Source: Canopy MLS (Canopy Realtor® Association)
MLS Number: 4183805
APN: 3703062955380000
- 405 19th Avenue Cir NW
- 496 19th Avenue Cir NW
- 444 19th Avenue Cir NW
- 1816 5th St NW
- 1881 9th Street Dr NW
- 1414 5th Street Dr NW
- 1419 5th Street Dr NW
- 1380 5th Street Dr NW
- 1427 5th Street Dr NW
- 1423 5th Street Dr NW
- 1411 5th Street Dr NW
- 663 14th Ave NW
- 1378 8th St NW
- 1964 10th Street Blvd NW
- 990 19th Ave NW
- 1050 21st Ave NW Unit 70
- 1009 20th Avenue Loop SE
- 1029 20th Avenue Loop SE
- 1024 20th Avenue Way SE
- 1364 5th Street Cir NW






