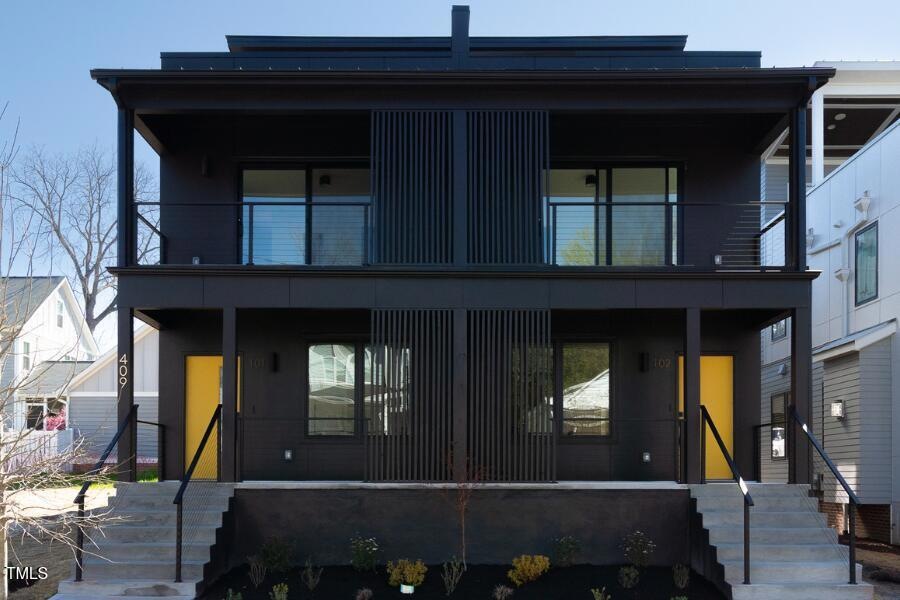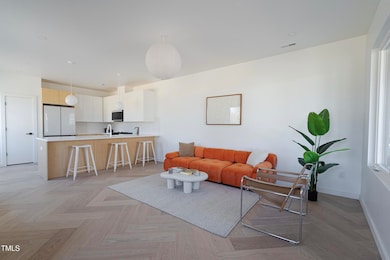
409 Alston St Unit 101 Raleigh, NC 27601
Olde East Raleigh NeighborhoodEstimated payment $4,475/month
Highlights
- New Construction
- Wood Flooring
- Main Floor Primary Bedroom
- Hunter Elementary School Rated A
- Modernist Architecture
- 3-minute walk to Davie Street Park
About This Home
Experience modern luxury in this 4-bedroom, 3-bath townhome-style condo with a rooftop terrace, located in the heart of Raleigh—just blocks from Transfer Co. Food Hall and other downtown amenities. Designed with curated details, this home features solid hardwood interior doors, herringbone hardwood flooring, and tiled bathrooms. The Scandinavian-inspired primary bath complements the serene design, while the primary bedroom boasts its own private balcony with slate tiles to enrich the aesthetics. Enjoy a chef's dream kitchen with Samsung Bespoke appliances, a gas stove, and custom cabinetry. A wet bar with a beverage fridge on the third floor enhances the entertainment space. Additional highlights include a four-zone air system, a tankless water heater, superior soundproofing between units, a durable metal roof, and abundant natural light throughout.
Open House Schedule
-
Saturday, April 26, 20251:00 to 4:00 pm4/26/2025 1:00:00 PM +00:004/26/2025 4:00:00 PM +00:00Add to Calendar
-
Sunday, April 27, 20251:00 to 4:00 pm4/27/2025 1:00:00 PM +00:004/27/2025 4:00:00 PM +00:00Add to Calendar
Property Details
Home Type
- Condominium
Est. Annual Taxes
- $2,606
Year Built
- Built in 2025 | New Construction
HOA Fees
- $133 Monthly HOA Fees
Home Design
- Home is estimated to be completed on 3/28/25
- Modernist Architecture
- Frame Construction
- Metal Roof
- Concrete Perimeter Foundation
Interior Spaces
- 2,102 Sq Ft Home
- 3-Story Property
- Circulating Fireplace
- Electric Fireplace
- Family Room
Flooring
- Wood
- Tile
- Slate Flooring
Bedrooms and Bathrooms
- 4 Bedrooms
- Primary Bedroom on Main
- 3 Full Bathrooms
- Primary bathroom on main floor
Parking
- 2 Parking Spaces
- 2 Open Parking Spaces
Schools
- Wake County Schools Elementary And Middle School
- Wake County Schools High School
Utilities
- Forced Air Zoned Cooling and Heating System
- Heat Pump System
Community Details
- Association fees include insurance, maintenance structure, pest control
- Alston Urban Residences HOA, Phone Number (919) 000-0000
- Built by Apal Building Co.
Listing and Financial Details
- Assessor Parcel Number 1713076184
Map
Home Values in the Area
Average Home Value in this Area
Property History
| Date | Event | Price | Change | Sq Ft Price |
|---|---|---|---|---|
| 03/29/2025 03/29/25 | For Sale | $739,000 | -- | $352 / Sq Ft |
Similar Homes in Raleigh, NC
Source: Doorify MLS
MLS Number: 10085256
- 409 Alston St Unit 102
- 505 Alston St
- 511 Alston St
- 512 Montague Ln
- 711 E Lenoir St Unit 207
- 711 E Lenoir St Unit 205
- 801 E Martin St Unit B
- 801 E Martin St Unit D
- 801 E Martin St Unit C
- 721 E Lenoir St
- 305 Freeman St
- 215 Haywood St
- 508 S Swain St
- 570 E Martin St
- 1007 E Davie St
- 545 E Lenoir St
- 621 Church St
- 830 E Lenoir St
- 402 Chavis Way
- 602 Quarry St






