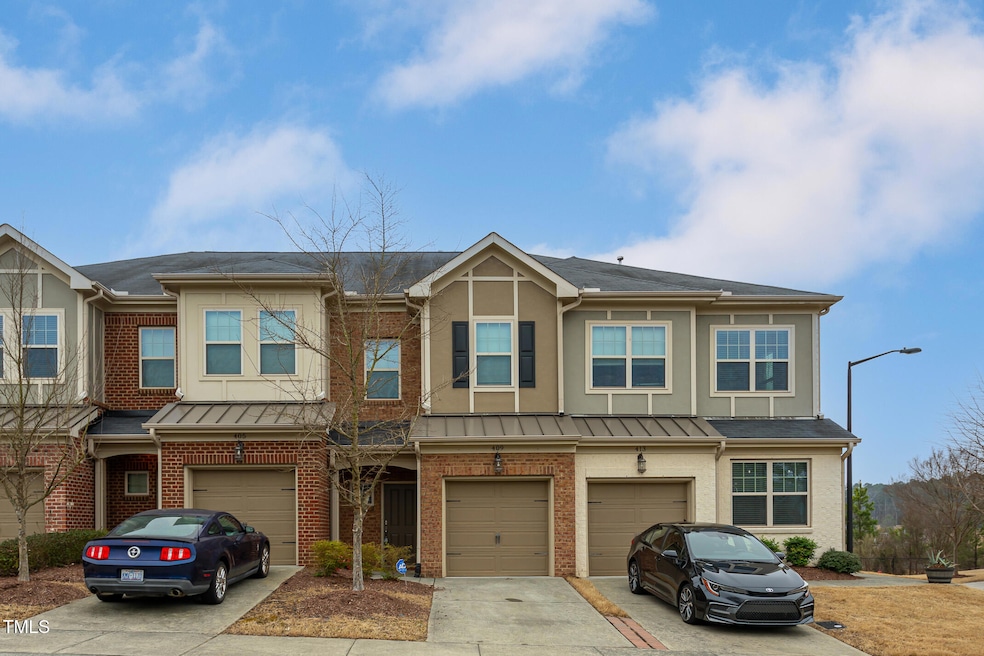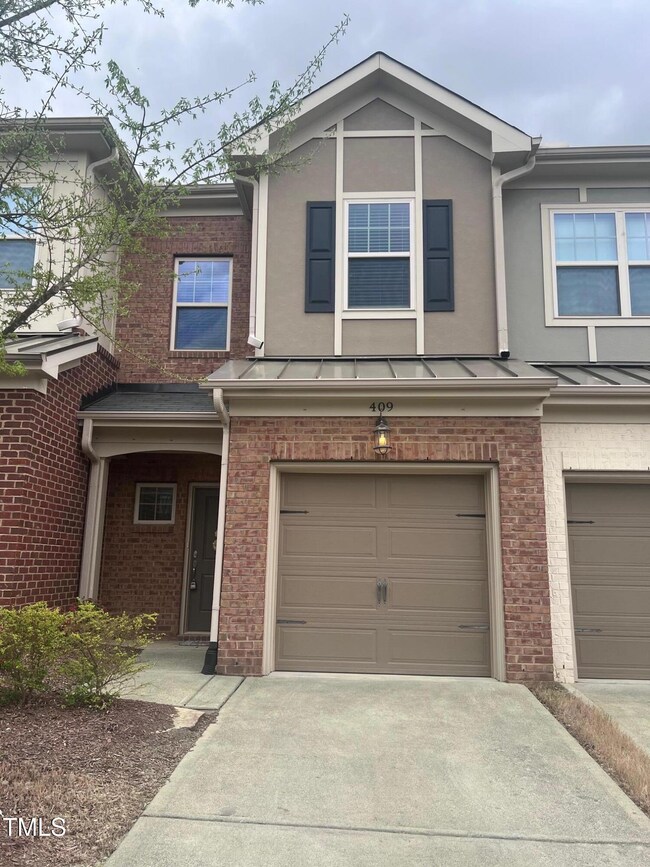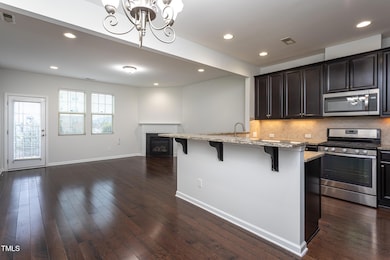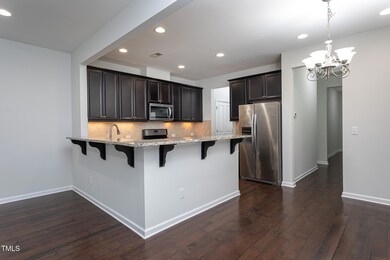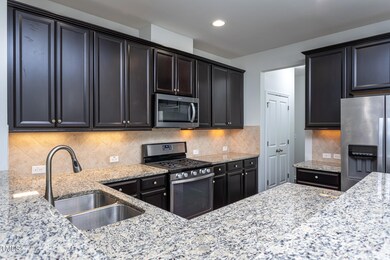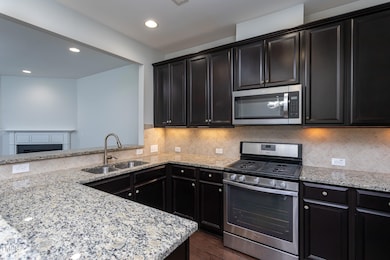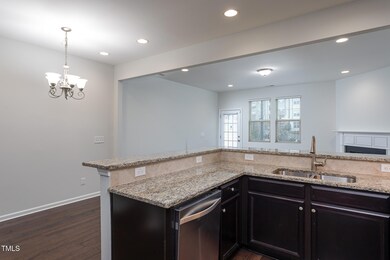
409 Avett Dr Durham, NC 27703
Estimated payment $2,826/month
Highlights
- Traditional Architecture
- Loft
- Granite Countertops
- Wood Flooring
- High Ceiling
- Community Pool
About This Home
Impeccably maintained townhome in the highly desirable Davis Park community—just minutes from RTP, RDU, and Southpoint Mall. The open-concept layout features gleaming hardwood floors on the main level, a chef-inspired kitchen with granite countertops and stainless steel appliances that flows seamlessly into the dining area and family room—complete with a cozy gas fireplace.
Upstairs, the spacious owner's suite boasts a walk-in closet and spa-like en-suite with dual vanities, a soaking tub, and a separate walk-in shower. Enjoy your own private back patio, perfect for relaxing or entertaining, plus a convenient one-car garage.
Residents enjoy access to community amenities including a pool and scenic walking trails. Experience low-maintenance living, updated pricing, and exceptional value in one of the area's most sought-after neighborhoods. Truly move-in ready—schedule your tour today!
Townhouse Details
Home Type
- Townhome
Est. Annual Taxes
- $3,593
Year Built
- Built in 2014
Lot Details
- 1,737 Sq Ft Lot
- Two or More Common Walls
- North Facing Home
- Landscaped
HOA Fees
Parking
- 1 Car Attached Garage
- Garage Door Opener
- 1 Open Parking Space
Home Design
- Traditional Architecture
- Brick Exterior Construction
- Slab Foundation
- Frame Construction
- Built-Up Roof
- Low Volatile Organic Compounds (VOC) Products or Finishes
- Stucco
Interior Spaces
- 1,697 Sq Ft Home
- 2-Story Property
- High Ceiling
- Gas Fireplace
- Insulated Windows
- Entrance Foyer
- Family Room with Fireplace
- Combination Dining and Living Room
- Loft
- Storage
- Pull Down Stairs to Attic
Kitchen
- Self-Cleaning Oven
- Gas Range
- Microwave
- Ice Maker
- Dishwasher
- Granite Countertops
Flooring
- Wood
- Carpet
- Laminate
- Tile
Bedrooms and Bathrooms
- 3 Bedrooms
- Walk-In Closet
- Separate Shower in Primary Bathroom
- Soaking Tub
Laundry
- Laundry on upper level
- Gas Dryer Hookup
Home Security
Eco-Friendly Details
- Energy-Efficient Thermostat
- No or Low VOC Paint or Finish
- Ventilation
Outdoor Features
- Patio
- Rain Gutters
Schools
- Parkwood Elementary School
- Lowes Grove Middle School
- Hillside High School
Utilities
- Forced Air Zoned Heating and Cooling System
- Heating System Uses Natural Gas
- Gas Water Heater
Listing and Financial Details
- Assessor Parcel Number 213910
Community Details
Overview
- Association fees include ground maintenance, maintenance structure
- Finsbury At Davis Park Poa/Towne Properties Association, Phone Number (919) 878-8787
- Townhomes At Davis Park Hoa/Towne Properties Association
- Built by Ashton Woods
- Davis Park Townes Subdivision
Recreation
- Community Pool
Security
- Fire and Smoke Detector
Map
Home Values in the Area
Average Home Value in this Area
Tax History
| Year | Tax Paid | Tax Assessment Tax Assessment Total Assessment is a certain percentage of the fair market value that is determined by local assessors to be the total taxable value of land and additions on the property. | Land | Improvement |
|---|---|---|---|---|
| 2024 | $3,593 | $257,613 | $50,000 | $207,613 |
| 2023 | $3,374 | $257,613 | $50,000 | $207,613 |
| 2022 | $3,297 | $257,613 | $50,000 | $207,613 |
| 2021 | $3,282 | $257,613 | $50,000 | $207,613 |
| 2020 | $3,204 | $257,613 | $50,000 | $207,613 |
| 2019 | $3,204 | $257,613 | $50,000 | $207,613 |
| 2018 | $2,638 | $194,461 | $35,000 | $159,461 |
| 2017 | $2,618 | $194,461 | $35,000 | $159,461 |
| 2016 | $2,530 | $194,461 | $35,000 | $159,461 |
| 2015 | $2,685 | $193,935 | $35,700 | $158,235 |
| 2014 | $494 | $35,700 | $35,700 | $0 |
Property History
| Date | Event | Price | Change | Sq Ft Price |
|---|---|---|---|---|
| 04/09/2025 04/09/25 | Price Changed | $410,000 | -3.5% | $242 / Sq Ft |
| 03/19/2025 03/19/25 | For Sale | $424,999 | -- | $250 / Sq Ft |
Deed History
| Date | Type | Sale Price | Title Company |
|---|---|---|---|
| Interfamily Deed Transfer | -- | None Available | |
| Special Warranty Deed | $203,500 | None Available |
Mortgage History
| Date | Status | Loan Amount | Loan Type |
|---|---|---|---|
| Open | $185,000 | New Conventional | |
| Closed | $185,000 | New Conventional | |
| Closed | $162,792 | New Conventional |
Similar Homes in Durham, NC
Source: Doorify MLS
MLS Number: 10083226
APN: 213910
- 700 Finsbury St Unit 306
- 700 Finsbury St Unit 304
- 300 Finsbury St Unit 115
- 300 Finsbury St Unit 313
- 401 Finsbury St Unit 301
- 601 Finsbury St Unit 100
- 201 Finsbury St Unit 201
- 201 Finsbury St Unit 302
- 510 Libson St
- 501 Finsbury St Unit 103
- 501 Finsbury St Unit 100
- 4503 Hopson Rd
- 4511 Hopson Rd
- 134 Eagleson St
- 104 Mainline Station Dr
- 711 Keystone Park Dr Unit 51
- 705 Keystone Park Dr Unit 51
- 125 Station Dr
- 742 Keystone Park Dr
- 2912 Historic Cir
