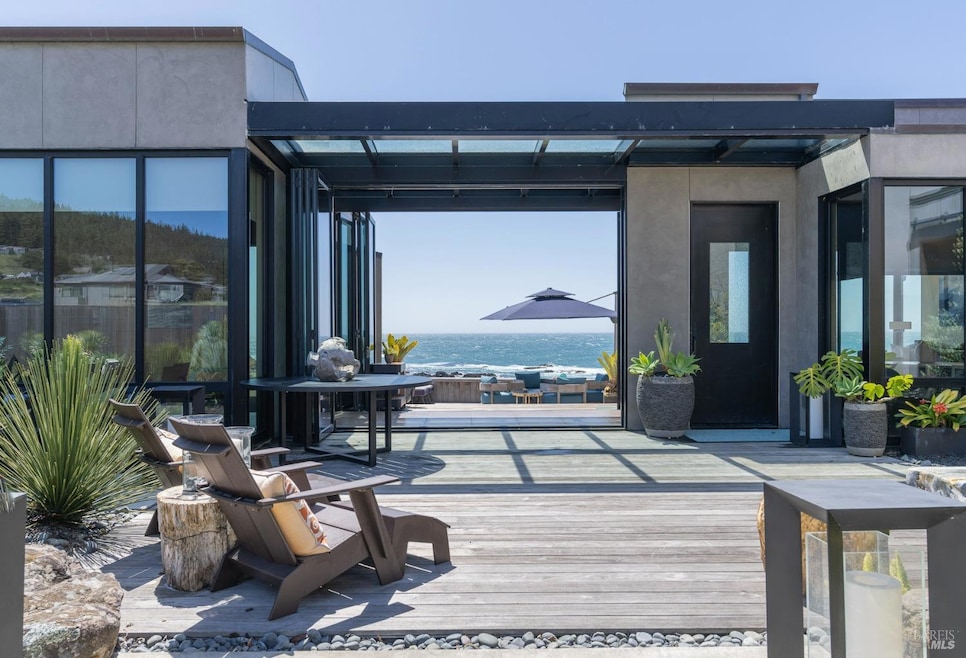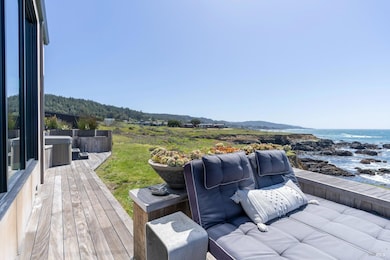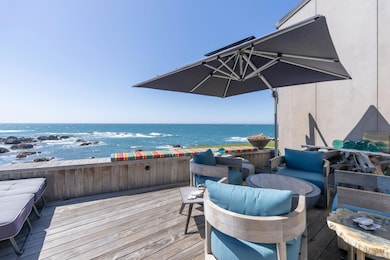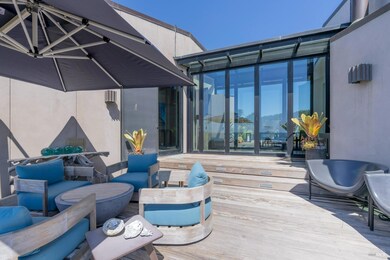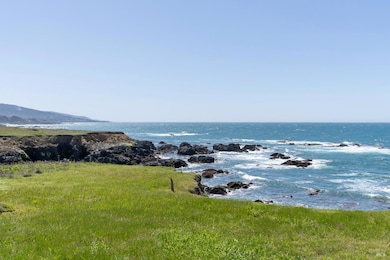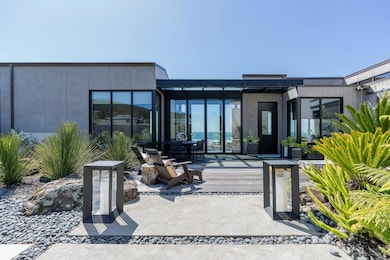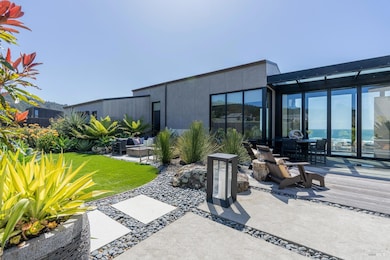409 Bluff Reach the Sea Ranch, CA 95497
The Sea Ranch NeighborhoodEstimated payment $33,066/month
Highlights
- Community Beach Access
- Spa
- Fireplace in Primary Bedroom
- Ocean View
- Built-In Refrigerator
- Cathedral Ceiling
About This Home
Experience coastal luxury with this ultra-custom 3-bed, 3.5-bath oceanfront masterpiece on a bluff top lot with unobstructed miles of Sonoma Coast whitewater views and no trail in front. The modern architecture features seamless indoor-outdoor flow from the beautifully landscaped courtyard, breezeway folding doors through the house to the expansive oceanfront deck ideal for entertaining or peaceful relaxation. Open concept living and dining areas are designed to maximize the breathtaking ocean views. The premium chef's kitchen is a culinary dream with Dacor and Sub-Zero appliances, custom cabinetry, and luxurious countertops. The primary bedroom suite features a cozy fireplace, a window seat and panoramic whitewater views. The spa-like primary bath has a deep soaking tub, glass-enclosed shower and white-water views from the sinks. Two large guest suites open to private ocean view decks with sitting nooks and built-in spa. Systems incl. high-quality LED lighting, in-floor radiant heating, whole-house generator, solar arrays, battery back-up walls, EV charger, high-quality low-maintenance concrete siding, copper roof and Ipe decks. This one-of-a-kind home is a true coastal sanctuary. This is more than a home; it's a lifestyle you can only find at The Sea Ranch.
Home Details
Home Type
- Single Family
Est. Annual Taxes
- $41,268
Year Built
- Built in 2015 | Remodeled
Lot Details
- 0.64 Acre Lot
- Wood Fence
- Landscaped
- Garden
- Property is zoned SFD
HOA Fees
- $380 Monthly HOA Fees
Parking
- 1 Car Direct Access Garage
- 3 Open Parking Spaces
- Garage Door Opener
- Gravel Driveway
Property Views
- Ocean
- Panoramic
Home Design
- Concrete Foundation
- Frame Construction
- Ceiling Insulation
- Floor Insulation
- Metal Roof
- Masonry
- Plaster
Interior Spaces
- 2,200 Sq Ft Home
- 1-Story Property
- Cathedral Ceiling
- Gas Fireplace
- Formal Entry
- Living Room with Fireplace
- 2 Fireplaces
- Living Room with Attached Deck
- Formal Dining Room
- Storage Room
Kitchen
- Built-In Gas Range
- Microwave
- Built-In Refrigerator
- Dishwasher
- Disposal
Flooring
- Carpet
- Tile
Bedrooms and Bathrooms
- 3 Bedrooms
- Fireplace in Primary Bedroom
- Low Flow Toliet
- Separate Shower
- Low Flow Shower
Laundry
- Laundry in unit
- Dryer
- Washer
- 220 Volts In Laundry
Home Security
- Carbon Monoxide Detectors
- Fire and Smoke Detector
- Fire Suppression System
- Front Gate
Eco-Friendly Details
- Energy-Efficient Appliances
- Energy-Efficient Windows
- Energy-Efficient Construction
- Passive Solar Power System
Outdoor Features
- Spa
- Courtyard
- Enclosed patio or porch
Utilities
- No Cooling
- Central Heating
- Radiant Heating System
- Heating System Uses Propane
- 220 Volts in Kitchen
- Power Generator
- Private Water Source
- Engineered Septic
- Internet Available
- TV Antenna
Listing and Financial Details
- Assessor Parcel Number 156-160-016-000
Community Details
Overview
- Association fees include common areas, management, pool, recreation facility, road, security
- The Sea Ranch Association, Phone Number (707) 785-2444
- Built by Young & Burton/Elle Tsai
Amenities
- Sauna
Recreation
- Community Beach Access
- Tennis Courts
- Community Playground
- Community Pool
- Dog Park
- Trails
Map
Home Values in the Area
Average Home Value in this Area
Tax History
| Year | Tax Paid | Tax Assessment Tax Assessment Total Assessment is a certain percentage of the fair market value that is determined by local assessors to be the total taxable value of land and additions on the property. | Land | Improvement |
|---|---|---|---|---|
| 2023 | $41,268 | $3,745,440 | $1,560,600 | $2,184,840 |
| 2022 | $38,802 | $3,672,000 | $1,530,000 | $2,142,000 |
| 2021 | $25,061 | $2,348,769 | $1,255,124 | $1,093,645 |
| 2020 | $25,158 | $2,324,687 | $1,242,255 | $1,082,432 |
| 2019 | $25,102 | $2,279,106 | $1,217,898 | $1,061,208 |
| 2018 | $24,462 | $2,234,418 | $1,194,018 | $1,040,400 |
| 2017 | $0 | $2,190,606 | $1,170,606 | $1,020,000 |
| 2016 | $16,061 | $1,424,153 | $1,147,653 | $276,500 |
| 2015 | -- | $1,130,415 | $1,130,415 | $0 |
| 2014 | -- | $1,108,272 | $1,108,272 | $0 |
Property History
| Date | Event | Price | Change | Sq Ft Price |
|---|---|---|---|---|
| 03/28/2025 03/28/25 | For Sale | $5,250,000 | +45.8% | $2,386 / Sq Ft |
| 01/28/2021 01/28/21 | Sold | $3,599,750 | 0.0% | $1,636 / Sq Ft |
| 01/20/2021 01/20/21 | Pending | -- | -- | -- |
| 01/10/2021 01/10/21 | For Sale | $3,599,750 | -- | $1,636 / Sq Ft |
Deed History
| Date | Type | Sale Price | Title Company |
|---|---|---|---|
| Grant Deed | $3,600,000 | First American Title Company | |
| Interfamily Deed Transfer | -- | None Available | |
| Grant Deed | $1,055,000 | Chicago Title Co | |
| Interfamily Deed Transfer | -- | -- | |
| Grant Deed | -- | -- |
Source: Bay Area Real Estate Information Services (BAREIS)
MLS Number: 325021617
APN: 156-160-016
- 287 Bluff Reach
- 233 Lands End Close
- 35387 Fly Cloud Rd
- 36964 Greencroft None
- 335 Deerfield Rd
- 37677 Breaker Reach
- 39401 Pacific Reach
- 340 Pines Close
- 384 Madrone Meadow
- 35136 Timber Ridge Rd
- 36734 Timber Ridge Rd
- 154 Helm Ave
- 37284 Rams Horn Reach
- 37013 Schooner Dr
- 36991 Greencroft Close
- 365 Conifer Close
- 42460 Leeward Rd
- 210 Solstice
- 36018 Sea Ridge Rd
- 36440 E Ridge Rd
