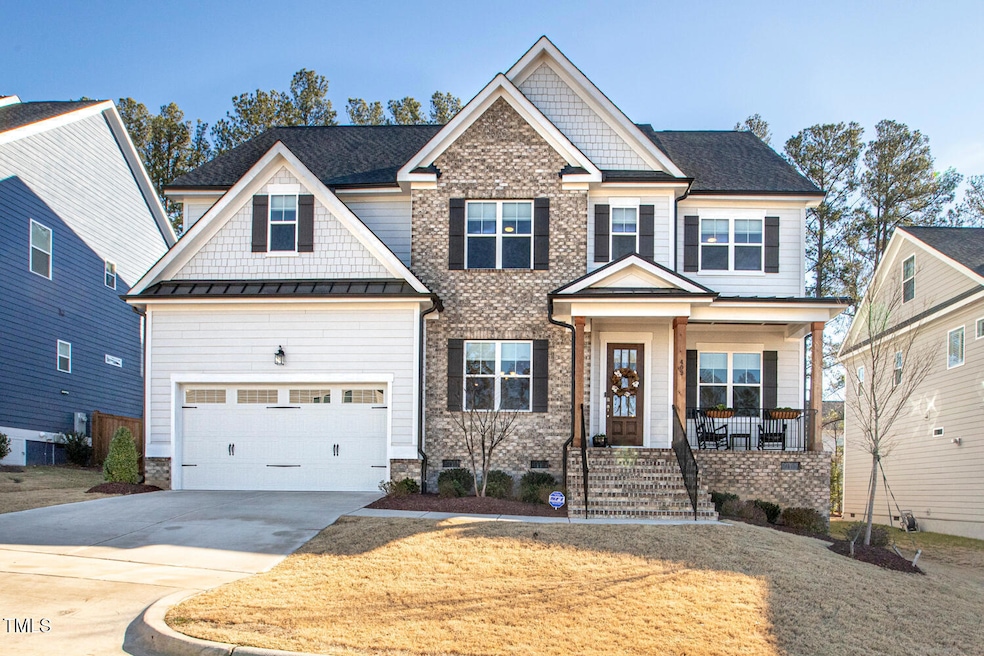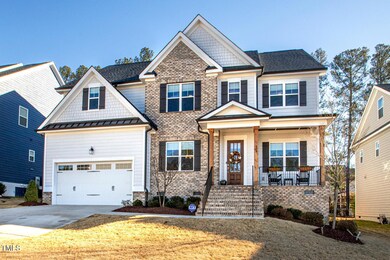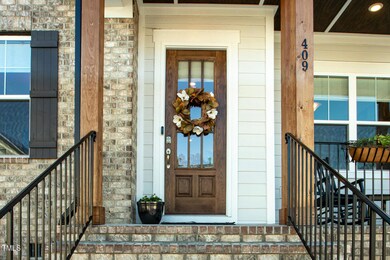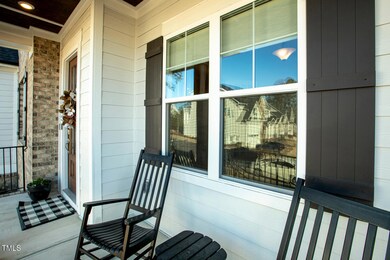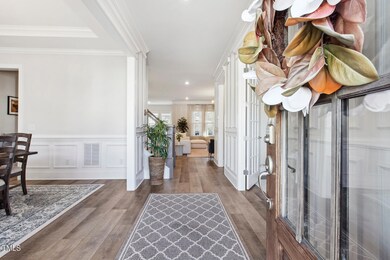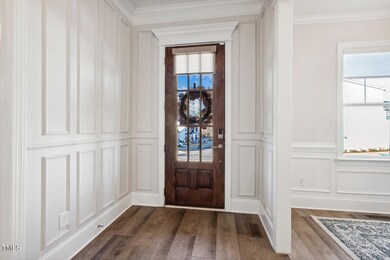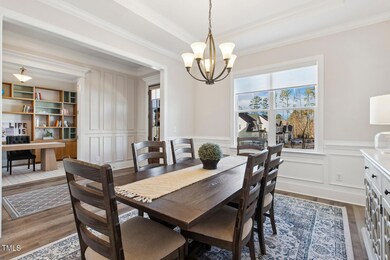
409 Candlebrook Ln Cary, NC 27519
Carpenter NeighborhoodHighlights
- Open Floorplan
- Transitional Architecture
- Granite Countertops
- Carpenter Elementary Rated A
- Main Floor Bedroom
- Screened Porch
About This Home
As of February 2025Welcome to this exceptional home in the desirable Cary neighborhood of The Reserve at Wackena! Built in 2022 by Caruso Homes, this elegant Pinehurst II floorplan perfectly blends luxury and functionality, offering an abundance of upscale features and thoughtful design. Owners have over $267K in home improvements and upgrades including $25K lot premium! The Chef's kitchen boasts stainless steel appliances, quartz countertops, crowned cabinetry with under-cabinet lighting, a spacious center island, and a bright breakfast area. Relax next to the gas fireplace in the family room adorned with a wall of built-ins and decorative trim walls. The elegant dining room features a trey ceiling with crown, wainscoting, and a nearby dry/coffee bar. Visitors will enjoy the main floor guest bedroom with attached bath for added privacy. Completing the main level is a home office with a double French door entry, mud room with drop zone, and a powder room. The luxurious primary suite serves as a private retreat, offering a cozy sitting room and a spa-like bath with dual granite vanities, a soaking tub, and a tiled walk-in shower. The second floor also includes a third bedroom with private bath, laundry room, and two additional bedrooms that share a Jack-n-Jill bath. The third-floor walk-up attic offers tons of storage space and has electric and water lines for finishing the space. Enjoy the outdoors on the screened porch, or relax in the spacious backyard, which is larger than most in the neighborhood and fenced for additional privacy. The attached garage includes a 240v outlet for electric vehicle charging. This home is ideally located directly across from the cul-de-sac and highly desirable schools. Just minutes from Jordan Lake, Wegmans, Morrisville Community Park, West Regional Library, and offers easy access to Hwy 55 and The Triangle Expressway. Don't miss the opportunity to make this stunning home yours!
Home Details
Home Type
- Single Family
Est. Annual Taxes
- $8,181
Year Built
- Built in 2022
Lot Details
- 9,583 Sq Ft Lot
- Landscaped
- Native Plants
- Back Yard Fenced and Front Yard
HOA Fees
- $100 Monthly HOA Fees
Parking
- 2 Car Attached Garage
- Front Facing Garage
- Private Driveway
Home Design
- Transitional Architecture
- Traditional Architecture
- Brick Exterior Construction
- Raised Foundation
- Shingle Roof
- Shake Siding
Interior Spaces
- 4,201 Sq Ft Home
- 2-Story Property
- Open Floorplan
- Built-In Features
- Crown Molding
- Tray Ceiling
- Smooth Ceilings
- Ceiling Fan
- Recessed Lighting
- Gas Log Fireplace
- French Doors
- Entrance Foyer
- Family Room with Fireplace
- Breakfast Room
- Dining Room
- Home Office
- Screened Porch
- Storage
- Laundry Room
- Basement
- Crawl Space
Kitchen
- Eat-In Kitchen
- Built-In Oven
- Gas Cooktop
- Microwave
- Dishwasher
- Stainless Steel Appliances
- Kitchen Island
- Granite Countertops
- Quartz Countertops
Flooring
- Carpet
- Tile
- Luxury Vinyl Tile
Bedrooms and Bathrooms
- 5 Bedrooms
- Main Floor Bedroom
- Walk-In Closet
- Private Water Closet
- Soaking Tub
- Bathtub with Shower
- Shower Only in Primary Bathroom
- Walk-in Shower
Schools
- Wake County Schools Elementary And Middle School
- Wake County Schools High School
Utilities
- Forced Air Heating and Cooling System
Community Details
- Association fees include ground maintenance
- Rs Fincher Association, Phone Number (919) 362-1460
- Built by Caruso Homes
- The Reserve At Wackena Subdivision, Pinehurst Ii Floorplan
Listing and Financial Details
- Assessor Parcel Number 0735418217
Map
Home Values in the Area
Average Home Value in this Area
Property History
| Date | Event | Price | Change | Sq Ft Price |
|---|---|---|---|---|
| 02/25/2025 02/25/25 | Sold | $1,230,000 | +7.0% | $293 / Sq Ft |
| 01/14/2025 01/14/25 | For Sale | $1,150,000 | -- | $274 / Sq Ft |
| 01/13/2025 01/13/25 | Pending | -- | -- | -- |
Tax History
| Year | Tax Paid | Tax Assessment Tax Assessment Total Assessment is a certain percentage of the fair market value that is determined by local assessors to be the total taxable value of land and additions on the property. | Land | Improvement |
|---|---|---|---|---|
| 2024 | $8,181 | $1,018,315 | $250,000 | $768,315 |
| 2023 | $6,781 | $719,770 | $130,000 | $589,770 |
| 2022 | $3,266 | $338,600 | $130,000 | $208,600 |
| 2021 | $1,229 | $130,000 | $130,000 | $0 |
Mortgage History
| Date | Status | Loan Amount | Loan Type |
|---|---|---|---|
| Open | $1,205,000 | New Conventional | |
| Closed | $1,205,000 | New Conventional | |
| Previous Owner | $941,070 | VA |
Deed History
| Date | Type | Sale Price | Title Company |
|---|---|---|---|
| Warranty Deed | $1,230,000 | None Listed On Document | |
| Warranty Deed | $1,230,000 | None Listed On Document | |
| Special Warranty Deed | $941,500 | -- |
Similar Homes in Cary, NC
Source: Doorify MLS
MLS Number: 10070190
APN: 0735.03-41-8217-000
- 1624 Pantego Trail
- 486 Autumn Rain St
- 2832 Thompson Bluff Dr
- 5012 Trembath Ln
- 4008 Sykes St
- 3100 Kempthorne Rd Unit Lot 50
- 7111 Hubner Place Unit 19
- 600 Hedrick Ridge Rd Unit 112
- 600 Hedrick Ridge Rd Unit 312
- 600 Hedrick Ridge Rd Unit 306
- 600 Hedrick Ridge Rd Unit 108
- 600 Hedrick Ridge Rd Unit 104
- 7113 Hubner Place Unit 20
- 7115 Hubner Place Unit 21
- 6966 Doddridge Ln Unit 12
- 7117 Hubner Place Unit 22
- 7119 Hubner Place Unit 23
- 6964 Doddridge Ln Unit 13
- 6962 Doddridge Ln Unit 14
- 6960 Doddridge Ln Unit 15
