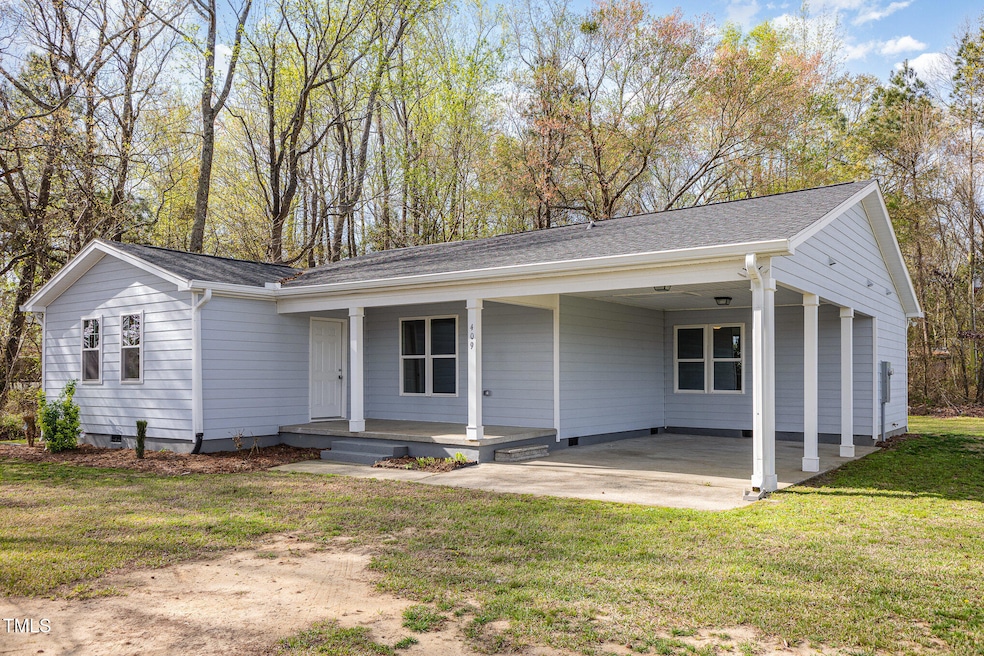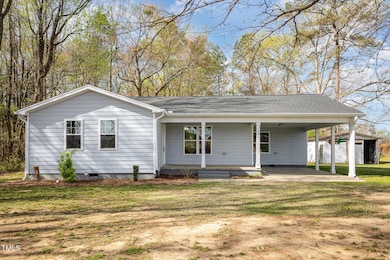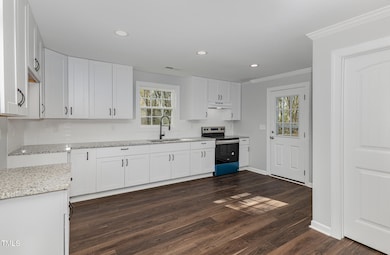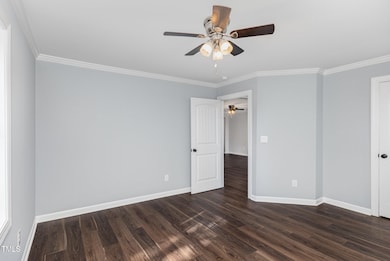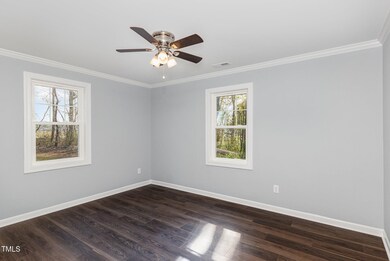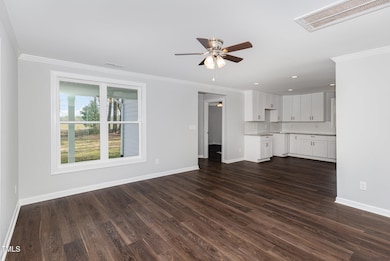
409 Charlie Braswell Rd Goldsboro, NC 27530
Estimated payment $1,410/month
Highlights
- Popular Property
- No HOA
- Outdoor Storage
- Traditional Architecture
- Walk-In Closet
- Central Air
About This Home
This beautifully updated 3-bedroom, 2-bath home offers a perfect blend of modern style and comfort. Nestled in the desirable Rosewood area, you're just 13 minutes from downtown Goldsboro and a short 49-minute drive to Raleigh. Completely remodeled in 2014, this home feels like new with high-quality finishes throughout. Sitting on 0.63 acres, the property provides ample yard space both in the front and back. The spacious front porch adds charm and invites you into this well-maintained home. Inside, you'll find a well-designed layout with a primary suite that includes a walk-in closet and a second bedroom with ample storage. The home also features two full bathrooms that blend style and functionality.
At the back of the property, there is a shed that could easily be transformed into a separate garage or additional storage, offering endless possibilities for customization. Located in the Rosewood school district, with convenient shopping and just minutes from Seymour Johnson Air Force Base, this home combines a prime location with exceptional living space.
Don't miss the chance to make it your own. Schedule your showing today!
Home Details
Home Type
- Single Family
Est. Annual Taxes
- $504
Year Built
- Built in 1950 | Remodeled
Parking
- 1 Carport Space
Home Design
- Traditional Architecture
- Permanent Foundation
- Shingle Roof
- Lead Paint Disclosure
Interior Spaces
- 1,253 Sq Ft Home
- 1-Story Property
- Carpet
- Basement
- Crawl Space
- Pull Down Stairs to Attic
- Electric Oven
Bedrooms and Bathrooms
- 3 Bedrooms
- Walk-In Closet
- 2 Full Bathrooms
Schools
- Rosewood Elementary And Middle School
- Rosewood High School
Utilities
- Central Air
- Heat Pump System
- Electric Water Heater
- Septic Tank
Additional Features
- Outdoor Storage
- 0.63 Acre Lot
Community Details
- No Home Owners Association
- Workshop Area
Listing and Financial Details
- Assessor Parcel Number 2661807978
Map
Home Values in the Area
Average Home Value in this Area
Tax History
| Year | Tax Paid | Tax Assessment Tax Assessment Total Assessment is a certain percentage of the fair market value that is determined by local assessors to be the total taxable value of land and additions on the property. | Land | Improvement |
|---|---|---|---|---|
| 2024 | $504 | $54,750 | $17,100 | $37,650 |
| 2023 | $490 | $0 | $0 | $0 |
| 2022 | $486 | $54,750 | $17,100 | $37,650 |
Property History
| Date | Event | Price | Change | Sq Ft Price |
|---|---|---|---|---|
| 04/01/2025 04/01/25 | For Sale | $245,000 | -- | $196 / Sq Ft |
Similar Homes in Goldsboro, NC
Source: Doorify MLS
MLS Number: 10085970
APN: 2661807978
- 102 Dartha Ct
- 103 Cedric Ct
- 104 Bethany Place
- 203 Ingram Fields Dr
- 207 Ingram Fields Dr
- 209 Ingram Fields Dr
- 106 Arthur's Creek Dr
- 218 Ingram Fields Dr
- 213 Charlie Braswell Rd
- 601 Holland Hill Dr
- 358 Community Dr
- 710 Charlie Braswell Rd
- 409 Shadowy Ln
- 29 Walker St
- 107 Rhonda Dr
- 203 S Nc-581
- 1135 Braswell Rd
- 141 Westbrook Ave
- 101 Eagles Pointe Dr
- 107 Riverbend Place
