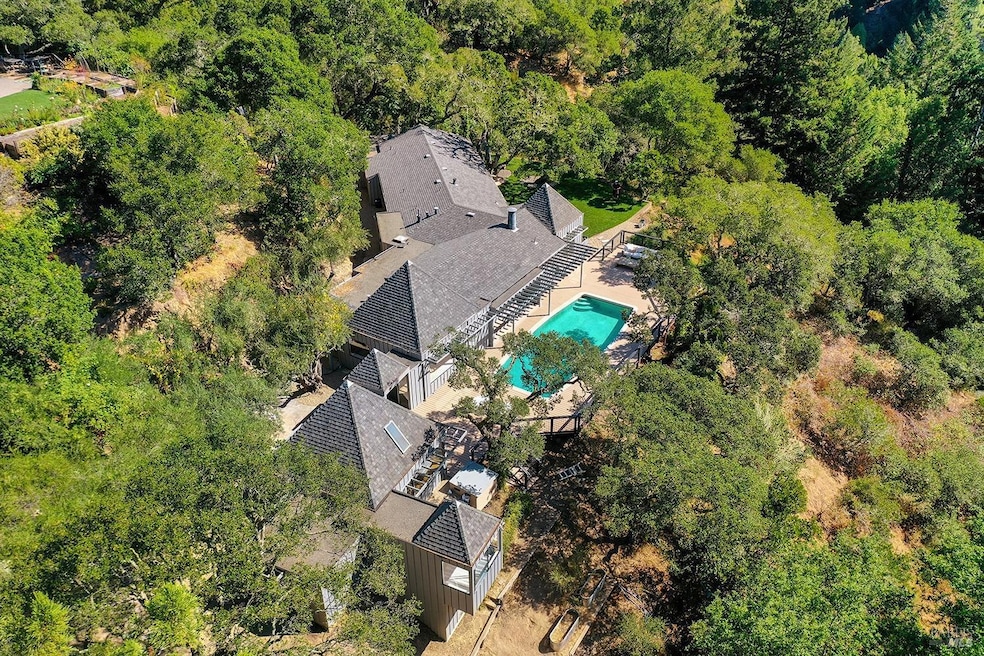
409 Crown Rd Kentfield, CA 94904
Kentfield NeighborhoodHighlights
- In Ground Pool
- 1.15 Acre Lot
- Deck
- Anthony G. Bacich Elementary School Rated A
- Canyon View
- Private Lot
About This Home
As of November 2024Hidden away at the base of Mt. Tamalpais, this magical, single-level residence offers the ultimate in privacy, serenity, and connection with nature. Former residence and personal project of noted architect Mario Ciampi, this home is set on over an acre of mostly level land, located just steps away from the popular Crown Road Trailhead and providing direct access to the best hiking and biking trails in the region. A harmonious blend of rustic charm with a hip and stylish vibe, the property is thoughtfully designed to integrate seamlessly with its natural surroundings. Leave the real world behind as you walk through a grove of 100+ year old olive trees, draped in a mature grapevine, old fashioned climbing roses and illuminated by strands of twinkle lights, to enter this spacious home. The expansive living areas with vaulted and pyramid ceilings, abundant natural light, and effortless indoor-outdoor flow features large windows and sliding glass doors framing panoramic views of lush greenery. The centerpiece of the home is its inviting outdoor space, enveloped in privacy, complete with pool, lush lawns and expansive deck areas- perfect for entertaining or unwinding in your own private sanctuary. A separate guest studio is ideal for remote work or extended family visits.
Home Details
Home Type
- Single Family
Est. Annual Taxes
- $29,983
Year Built
- Built in 1961
Lot Details
- 1.15 Acre Lot
- Landscaped
- Private Lot
- Secluded Lot
- Sprinkler System
- Low Maintenance Yard
HOA Fees
- $33 Monthly HOA Fees
Property Views
- Canyon
- Orchard Views
- Mountain
- Forest
- Park or Greenbelt
Interior Spaces
- 3,545 Sq Ft Home
- 1-Story Property
- Beamed Ceilings
- Skylights
- Brick Fireplace
- Family Room Off Kitchen
- Living Room with Fireplace
- Dining Room
- Storage
- Laundry in unit
- Kitchen Island
Flooring
- Wood
- Carpet
- Stone
- Tile
- Slate Flooring
Bedrooms and Bathrooms
- 3 Bedrooms
- Bathroom on Main Level
Parking
- 5 Car Detached Garage
- 2 Carport Spaces
Outdoor Features
- In Ground Pool
- Deck
Utilities
- No Cooling
- Central Heating
- Septic System
Community Details
- Kent Woodlands Property Owners Assoc Association, Phone Number (415) 721-7429
Listing and Financial Details
- Assessor Parcel Number 075-204-14
Map
Home Values in the Area
Average Home Value in this Area
Property History
| Date | Event | Price | Change | Sq Ft Price |
|---|---|---|---|---|
| 11/05/2024 11/05/24 | Sold | $4,000,000 | +21.4% | $1,128 / Sq Ft |
| 10/12/2024 10/12/24 | Pending | -- | -- | -- |
| 10/10/2024 10/10/24 | For Sale | $3,295,000 | -- | $929 / Sq Ft |
Tax History
| Year | Tax Paid | Tax Assessment Tax Assessment Total Assessment is a certain percentage of the fair market value that is determined by local assessors to be the total taxable value of land and additions on the property. | Land | Improvement |
|---|---|---|---|---|
| 2024 | $29,983 | $2,405,986 | $1,413,900 | $992,086 |
| 2023 | $29,375 | $2,358,816 | $1,386,180 | $972,636 |
| 2022 | $29,326 | $2,312,565 | $1,359,000 | $953,565 |
| 2021 | $28,887 | $2,267,232 | $1,332,360 | $934,872 |
| 2020 | $28,594 | $2,243,994 | $1,318,704 | $925,290 |
| 2019 | $27,786 | $2,200,009 | $1,292,856 | $907,153 |
| 2018 | $27,312 | $2,156,882 | $1,267,512 | $889,370 |
| 2017 | $26,138 | $2,114,593 | $1,242,660 | $871,933 |
| 2016 | $25,256 | $2,073,140 | $1,218,300 | $854,840 |
| 2015 | $25,334 | $2,042,000 | $1,200,000 | $842,000 |
| 2014 | $10,518 | $775,822 | $268,035 | $507,787 |
Mortgage History
| Date | Status | Loan Amount | Loan Type |
|---|---|---|---|
| Open | $3,200,000 | New Conventional | |
| Previous Owner | $1,680,000 | New Conventional | |
| Previous Owner | $1,429,400 | New Conventional |
Deed History
| Date | Type | Sale Price | Title Company |
|---|---|---|---|
| Grant Deed | $4,000,000 | First American Title | |
| Grant Deed | $2,042,000 | First American Title Company | |
| Interfamily Deed Transfer | -- | None Available | |
| Grant Deed | -- | -- |
Similar Homes in the area
Source: Bay Area Real Estate Information Services (BAREIS)
MLS Number: 324080062
APN: 075-204-14
- 70 Black Log Rd
- 100 Black Log Rd
- 600 Murray Ave
- 90 Upper Briar Rd
- 264 Murray Ave
- 8 Live Oak Way
- 311 Wilson Way
- 299 Wilson Way
- 33 Frances Ave
- 440 Woodland Rd
- 1 Escalle Ln
- 69 Rock Rd
- 12 Jones Way
- 57 Olive Ave
- 11 Stadium Way
- 630 W Blithedale Ave
- 656 Goodhill Rd
- 838 Sir Francis Drake Blvd Unit 2
- 36 Mcallister Ave
- 821 Sir Francis Drake Blvd
