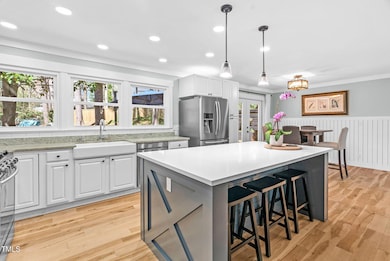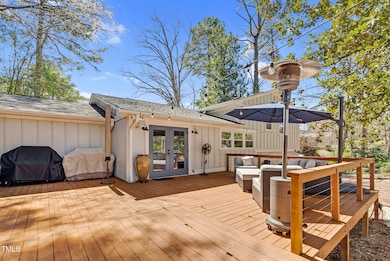
409 Dartmouth Rd Raleigh, NC 27609
North Hills NeighborhoodEstimated payment $5,491/month
Highlights
- View of Trees or Woods
- 0.63 Acre Lot
- Deck
- Douglas Elementary Rated A-
- Open Floorplan
- Traditional Architecture
About This Home
Don't miss this fantastic opportunity to live in one of the most desirable & thriving locations in all of North Raleigh! WALK to everything that North Hills/Midtown has to offer... grocery store (Harris Teeter), tons of restaurants, shops, bars, movie theater, fitness centers bowling/billiards, REI, Total Wine, Quail Ridge Books, Panera, Starbucks, Target + enjoy the Summer Concert Series at Midtown Park Amphitheater and The Exchange @ St. Albans! You're also just a short drive to Trader Joe's, Wegmans, PGA Superstore (indoor golf), breweries, and more! This updated split-level sits on a large (.63 acre) peaceful wooded lot located in one of Raleigh's established neighborhoods within a blend of new multi-million dollar homes going up throughout the area. This is simply an amazing investment! Recent improvements (2020) includes an interior renovation providing for an open floor plan, roof, HVAC, windows, Hardiplank siding, insulation + water heater 2 years prior. On the main level is a gorgeous & spacious kitchen with quartz countertops, stainless appliances, and a large island w/breakfast bar, and on the lower level you'll find a separate family room with a fireplace, office nook & utility/hobby room w/outside entrance. Outside you're treated to a wired shed for workshop activities, a massive newly enhanced deck w/privacy fencing, (perfect for entertaining large gatherings), and a brand new driveway w/parking pad! The garage was once finished living space so this could be easily turned back into that for anyone who desires more living area. This is truly a gem in the best location!
Home Details
Home Type
- Single Family
Est. Annual Taxes
- $6,616
Year Built
- Built in 1963
Lot Details
- 0.63 Acre Lot
- Lot Dimensions are 204x165x196x114
- Landscaped with Trees
- Back and Front Yard
Parking
- 1 Car Attached Garage
- Parking Pad
- Inside Entrance
- Front Facing Garage
- Garage Door Opener
- Private Driveway
- 5 Open Parking Spaces
Home Design
- Traditional Architecture
- Brick Veneer
- Architectural Shingle Roof
- Wood Siding
Interior Spaces
- 1,902 Sq Ft Home
- 2-Story Property
- Open Floorplan
- Crown Molding
- Fireplace Features Masonry
- Double Pane Windows
- Insulated Windows
- Family Room with Fireplace
- Living Room
- Combination Kitchen and Dining Room
- Home Office
- Utility Room
- Views of Woods
- Basement
- Crawl Space
Kitchen
- Breakfast Bar
- Gas Range
- Range Hood
- Kitchen Island
- Quartz Countertops
- Disposal
Flooring
- Wood
- Tile
Bedrooms and Bathrooms
- 3 Bedrooms
- 2 Full Bathrooms
- Bathtub with Shower
- Shower Only
Laundry
- Laundry Room
- Laundry on lower level
Outdoor Features
- Deck
- Separate Outdoor Workshop
- Outdoor Storage
- Outbuilding
- Rain Gutters
Schools
- Douglas Elementary School
- Carroll Middle School
- Sanderson High School
Utilities
- Forced Air Heating and Cooling System
- Heating System Uses Natural Gas
- Natural Gas Connected
- Gas Water Heater
- Septic System
- Cable TV Available
Community Details
- No Home Owners Association
- Farrior Hills Subdivision
Listing and Financial Details
- Assessor Parcel Number 1706809377
Map
Home Values in the Area
Average Home Value in this Area
Tax History
| Year | Tax Paid | Tax Assessment Tax Assessment Total Assessment is a certain percentage of the fair market value that is determined by local assessors to be the total taxable value of land and additions on the property. | Land | Improvement |
|---|---|---|---|---|
| 2024 | $6,616 | $759,418 | $693,000 | $66,418 |
| 2023 | $4,528 | $413,538 | $355,000 | $58,538 |
| 2022 | $4,207 | $413,538 | $355,000 | $58,538 |
| 2021 | $4,044 | $413,538 | $355,000 | $58,538 |
| 2020 | $3,970 | $413,538 | $355,000 | $58,538 |
| 2019 | $3,517 | $301,712 | $245,000 | $56,712 |
| 2018 | $3,317 | $301,712 | $245,000 | $56,712 |
| 2017 | $3,159 | $301,712 | $245,000 | $56,712 |
| 2016 | $3,094 | $301,712 | $245,000 | $56,712 |
| 2015 | $2,790 | $267,526 | $150,000 | $117,526 |
| 2014 | $2,647 | $267,526 | $150,000 | $117,526 |
Property History
| Date | Event | Price | Change | Sq Ft Price |
|---|---|---|---|---|
| 04/03/2025 04/03/25 | Pending | -- | -- | -- |
| 03/22/2025 03/22/25 | For Sale | $885,000 | -- | $465 / Sq Ft |
Deed History
| Date | Type | Sale Price | Title Company |
|---|---|---|---|
| Warranty Deed | $400,000 | None Available | |
| Warranty Deed | $285,000 | None Available | |
| Warranty Deed | $250,000 | None Available |
Mortgage History
| Date | Status | Loan Amount | Loan Type |
|---|---|---|---|
| Open | $320,000 | New Conventional | |
| Previous Owner | $226,000 | New Conventional | |
| Previous Owner | $228,000 | New Conventional | |
| Previous Owner | $217,500 | New Conventional | |
| Previous Owner | $200,000 | Purchase Money Mortgage | |
| Previous Owner | $37,500 | Stand Alone Second | |
| Previous Owner | $135,000 | Unknown |
Similar Homes in Raleigh, NC
Source: Doorify MLS
MLS Number: 10084206
APN: 1706.20-80-9377-000
- 4218 Lambeth Dr
- 4125 Windsor Place
- 4208 Windsor Place
- 4305 Windsor Place
- 4005 Brevard Place
- 4308 Windsor Place
- 216 Dartmouth Rd
- 701 Dartmouth Rd
- 4329 Lambeth Dr
- 405 Latimer Rd
- 214 Reynolds Rd
- 317 Compton Rd
- 211 Reynolds Rd
- 4209 Converse Dr
- 4300 Camelot Dr
- 901 Emory Ln
- 4800 Lakemont Dr
- 904 Emory Ln
- 3743 Yorktown Place
- 3736 Jamestown Cir Unit 3736






