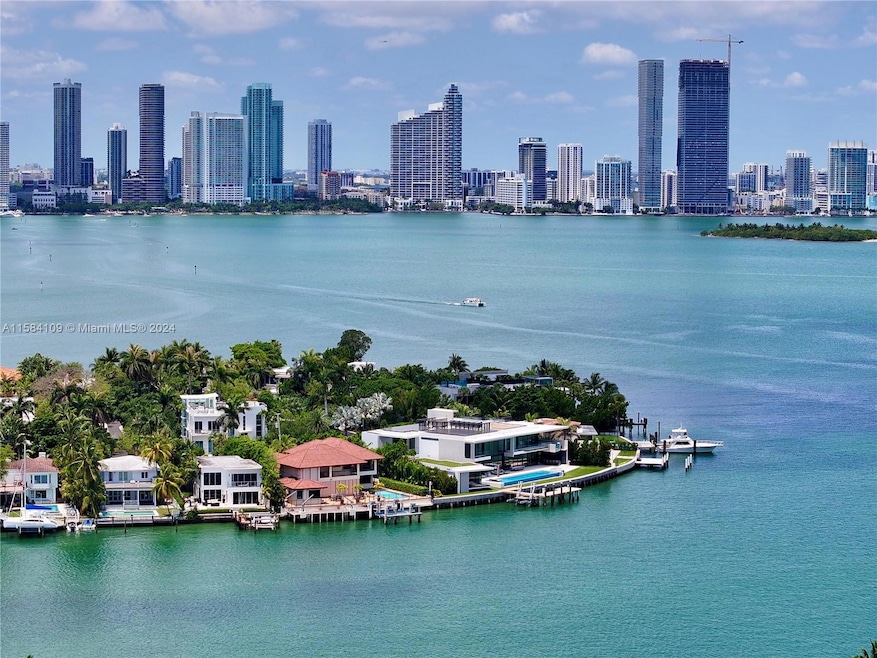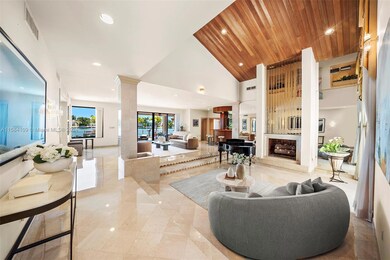
409 E San Marino Dr Miami Beach, FL 33139
Venetian Islands NeighborhoodHighlights
- Property has ocean access
- Private Dock
- Boat Lift
- North Beach Elementary School Rated A-
- Home fronts navigable water
- Home Theater
About This Home
As of March 2025Boasting breathtaking views of Biscayne Bay, this elevated home features six bedrooms and six bathrooms on a spacious 12,906SF lot with 100 linear feet of coveted waterfront access. The property includes a double car garage, a sprawling wrap-around balcony on the 2nd floor, a gourmet kitchen, and a grand living room with double height ceilings. Additionally, you'll find an enclosed exterior cabana, boat lift, and two boat davit cranes, making it an ideal choice for those seeking the best of waterfront living. Connecting downtown Miami's energy with the charm of South Beach via the Venetian Causeway, this home offers unparalleled convenience. Whether you're looking for a move-in ready home, envisioning a remodel, or dreaming of a custom residence, this property offers endless possibilities.
Last Agent to Sell the Property
Douglas Elliman Brokerage Email: bill.hernandez@elliman.com License #3125385

Co-Listed By
Douglas Elliman Brokerage Email: bill.hernandez@elliman.com License #3074829
Last Buyer's Agent
Douglas Elliman Brokerage Email: bill.hernandez@elliman.com License #3125385

Home Details
Home Type
- Single Family
Est. Annual Taxes
- $23,240
Year Built
- Built in 1983
Lot Details
- 0.3 Acre Lot
- 100 Ft Wide Lot
- Home fronts navigable water
- Property Fronts a Bay or Harbor
- West Facing Home
- Property is zoned 0800
Parking
- 2 Car Attached Garage
- Circular Driveway
- Paver Block
- Open Parking
Home Design
- Barrel Roof Shape
- Concrete Block And Stucco Construction
Interior Spaces
- 4,784 Sq Ft Home
- 2-Story Property
- Central Vacuum
- Partially Furnished
- Built-In Features
- Decorative Fireplace
- Entrance Foyer
- Family Room
- Formal Dining Room
- Open Floorplan
- Home Theater
- Den
- Sun or Florida Room
- Bay Views
- Dryer
Kitchen
- Eat-In Kitchen
- Built-In Oven
- Electric Range
- Microwave
- Dishwasher
- Disposal
Flooring
- Carpet
- Marble
Bedrooms and Bathrooms
- 6 Bedrooms
- Main Floor Bedroom
- Closet Cabinetry
- Maid or Guest Quarters
- 6 Full Bathrooms
- Bidet
- Dual Sinks
- Jettted Tub and Separate Shower in Primary Bathroom
Home Security
- High Impact Windows
- Fire and Smoke Detector
Outdoor Features
- In Ground Pool
- Property has ocean access
- No Fixed Bridges
- Boat Lift
- Boat Hoist or Davit
- Private Dock
- Balcony
- Deck
Utilities
- Central Heating and Cooling System
Community Details
- No Home Owners Association
- San Marino Island Subdivision
Listing and Financial Details
- Assessor Parcel Number 02-32-32-003-0400
Map
Home Values in the Area
Average Home Value in this Area
Property History
| Date | Event | Price | Change | Sq Ft Price |
|---|---|---|---|---|
| 04/03/2025 04/03/25 | For Rent | $35,000 | 0.0% | -- |
| 03/24/2025 03/24/25 | Sold | $11,115,000 | -13.8% | $2,323 / Sq Ft |
| 03/03/2025 03/03/25 | Pending | -- | -- | -- |
| 12/06/2024 12/06/24 | Price Changed | $12,900,000 | -7.2% | $2,696 / Sq Ft |
| 09/20/2024 09/20/24 | Price Changed | $13,900,000 | -7.0% | $2,906 / Sq Ft |
| 05/28/2024 05/28/24 | For Sale | $14,950,000 | -- | $3,125 / Sq Ft |
Tax History
| Year | Tax Paid | Tax Assessment Tax Assessment Total Assessment is a certain percentage of the fair market value that is determined by local assessors to be the total taxable value of land and additions on the property. | Land | Improvement |
|---|---|---|---|---|
| 2024 | $23,240 | $1,314,272 | -- | -- |
| 2023 | $23,240 | $1,275,993 | $0 | $0 |
| 2022 | $22,493 | $1,238,829 | $0 | $0 |
| 2021 | $22,423 | $1,202,747 | $0 | $0 |
| 2020 | $22,164 | $1,186,142 | $0 | $0 |
| 2019 | $21,669 | $1,159,475 | $0 | $0 |
| 2018 | $20,615 | $1,137,856 | $0 | $0 |
| 2017 | $20,436 | $1,114,453 | $0 | $0 |
| 2016 | $20,404 | $1,091,531 | $0 | $0 |
| 2015 | $20,665 | $1,083,944 | $0 | $0 |
| 2014 | $21,021 | $1,075,342 | $0 | $0 |
Similar Homes in Miami Beach, FL
Source: MIAMI REALTORS® MLS
MLS Number: A11584109
APN: 02-3232-003-0400
- 315 W San Marino Dr
- 610 W Dilido Dr
- 621 W Dilido Dr
- 201 W San Marino Dr
- 111 E Dilido Dr
- 814 W Dilido Dr
- 111 5th Dilido Terrace
- 435 W Dilido Dr
- 126 W San Marino Dr
- 104 E San Marino Dr
- 609 E Dilido Dr
- 527 E Dilido Dr
- 55 E San Marino Dr
- 617/625 E Dilido Dr
- 433 E Dilido Dr
- 310 W Dilido Dr
- 228 + 302 W Dilido Dr
- 220 W Dilido Dr
- 1386 S Venetian Way
- 1379 N Venetian Way






