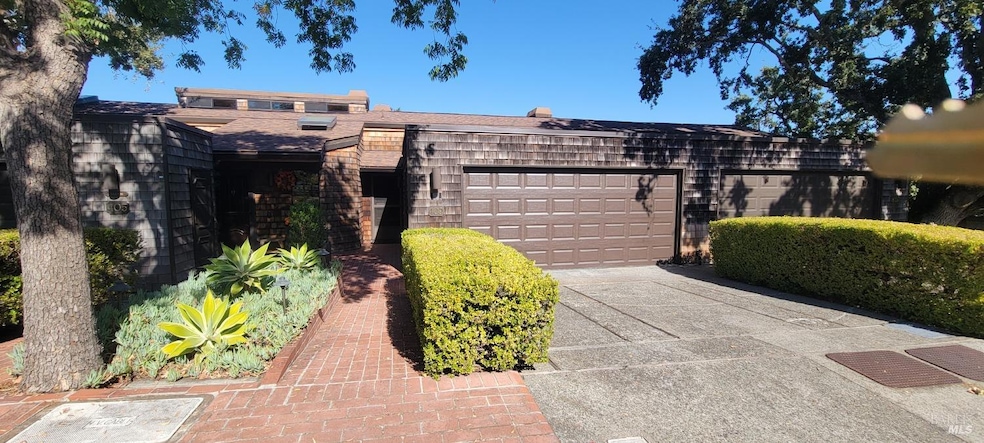
409 El Faisan Dr San Rafael, CA 94903
Terra Linda NeighborhoodHighlights
- Gated Community
- View of Hills
- Cathedral Ceiling
- Vallecito Elementary School Rated A-
- Clubhouse
- Sauna
About This Home
As of February 2025Located behind the gates of the coveted Quail Hill community sits this split-level townhouse with views of the Terra Linda Hills! Step inside to discover an open living space with stunning sky-high vaulted ceilings, deck access, and an open feeling flow between the dining and living area. The kitchen overlooks the main living area. Downstairs you will find two sizable bedrooms, each with access to the second deck and each with their own bathroom. Both decks are generously sized, perfect for outdoor fun while taking in views of the scenic hillside. Additional perks: attached 2-car garage with interior access, storage room off one bedroom downstairs and secure gate access within a private complex. Enjoy the complex's shared clubhouse, pool, and sauna. Located within the award-winning Miller Creek school district, near shopping, transport, and the US 101 freeway.
Townhouse Details
Home Type
- Townhome
Est. Annual Taxes
- $6,428
Year Built
- Built in 1974
Lot Details
- 2,500 Sq Ft Lot
HOA Fees
- $875 Monthly HOA Fees
Parking
- 2 Car Direct Access Garage
- Garage Door Opener
- Guest Parking
Property Views
- Hills
- Park or Greenbelt
Home Design
- Side-by-Side
- Concrete Foundation
- Composition Roof
- Shingle Siding
Interior Spaces
- 1,344 Sq Ft Home
- 2-Story Property
- Beamed Ceilings
- Cathedral Ceiling
- Fireplace With Gas Starter
- Living Room with Fireplace
- Formal Dining Room
- Bonus Room
- Security Gate
Kitchen
- Free-Standing Electric Range
- Microwave
- Dishwasher
- Laminate Countertops
- Disposal
Flooring
- Carpet
- Tile
Bedrooms and Bathrooms
- 2 Bedrooms
- Bathroom on Main Level
Laundry
- Laundry closet
- Dryer
- Washer
- 220 Volts In Laundry
Outdoor Features
- Balcony
- Covered Deck
- Front Porch
Utilities
- Central Heating and Cooling System
- Gas Water Heater
- Internet Available
- Cable TV Available
Listing and Financial Details
- Assessor Parcel Number 175-380-46
Community Details
Overview
- Association fees include common areas, maintenance exterior, ground maintenance, management, pool, road, roof
- The Quail Hill Townhouses,Inc Association, Phone Number (415) 321-8283
- Quail Hill Townhomes Subdivision
Amenities
- Sauna
- Clubhouse
Recreation
- Community Pool
- Community Spa
Security
- Gated Community
- Carbon Monoxide Detectors
- Fire and Smoke Detector
- Fire Suppression System
Map
Home Values in the Area
Average Home Value in this Area
Property History
| Date | Event | Price | Change | Sq Ft Price |
|---|---|---|---|---|
| 02/14/2025 02/14/25 | Sold | $620,000 | -11.3% | $461 / Sq Ft |
| 02/05/2025 02/05/25 | Pending | -- | -- | -- |
| 10/17/2024 10/17/24 | Price Changed | $699,000 | -6.7% | $520 / Sq Ft |
| 10/03/2024 10/03/24 | For Sale | $749,000 | -- | $557 / Sq Ft |
Tax History
| Year | Tax Paid | Tax Assessment Tax Assessment Total Assessment is a certain percentage of the fair market value that is determined by local assessors to be the total taxable value of land and additions on the property. | Land | Improvement |
|---|---|---|---|---|
| 2024 | $6,428 | $334,123 | $111,713 | $222,410 |
| 2023 | $6,317 | $327,573 | $109,523 | $218,050 |
| 2022 | $6,032 | $321,150 | $107,375 | $213,775 |
| 2021 | $5,742 | $314,854 | $105,270 | $209,584 |
| 2020 | $5,660 | $311,616 | $104,187 | $207,429 |
| 2019 | $5,387 | $305,506 | $102,144 | $203,362 |
| 2018 | $5,301 | $299,516 | $100,141 | $199,375 |
| 2017 | $4,960 | $293,644 | $98,178 | $195,466 |
| 2016 | $4,833 | $287,887 | $96,253 | $191,634 |
| 2015 | $4,666 | $283,563 | $94,808 | $188,755 |
| 2014 | $4,273 | $278,009 | $92,951 | $185,058 |
Mortgage History
| Date | Status | Loan Amount | Loan Type |
|---|---|---|---|
| Open | $465,000 | New Conventional | |
| Previous Owner | $135,000 | No Value Available |
Deed History
| Date | Type | Sale Price | Title Company |
|---|---|---|---|
| Grant Deed | $620,000 | Fidelity National Title Compan | |
| Deed | -- | Fidelity National Title Compan | |
| Interfamily Deed Transfer | -- | None Available | |
| Quit Claim Deed | -- | Fidelity National Title Ins |
Similar Homes in San Rafael, CA
Source: Bay Area Real Estate Information Services (BAREIS)
MLS Number: 324079481
APN: 175-380-46
- 440 El Faisan Dr
- 467 El Faisan Dr
- 134 La Alondra Ct
- 100 Thorndale Dr Unit 244
- 100 Thorndale Dr Unit 454
- 100 Thorndale Dr Unit 401
- 100 Thorndale Dr Unit 416
- 100 Thorndale Dr Unit 322
- 100 Thorndale Dr Unit 303
- 100 Thorndale Dr Unit 106
- 100 Thorndale Dr Unit 206
- 100 Thorndale Dr Unit 126
- 100 Thorndale Dr Unit 314
- 100 Thorndale Dr Unit 116
- 100 Thorndale Dr Unit 124
- 100 Thorndale Dr Unit 403
- 100 Thorndale Dr Unit 229
- 100 Thorndale Dr Unit 149
- 100 Thorndale Dr Unit 125
- 100 Thorndale Dr Unit 212
