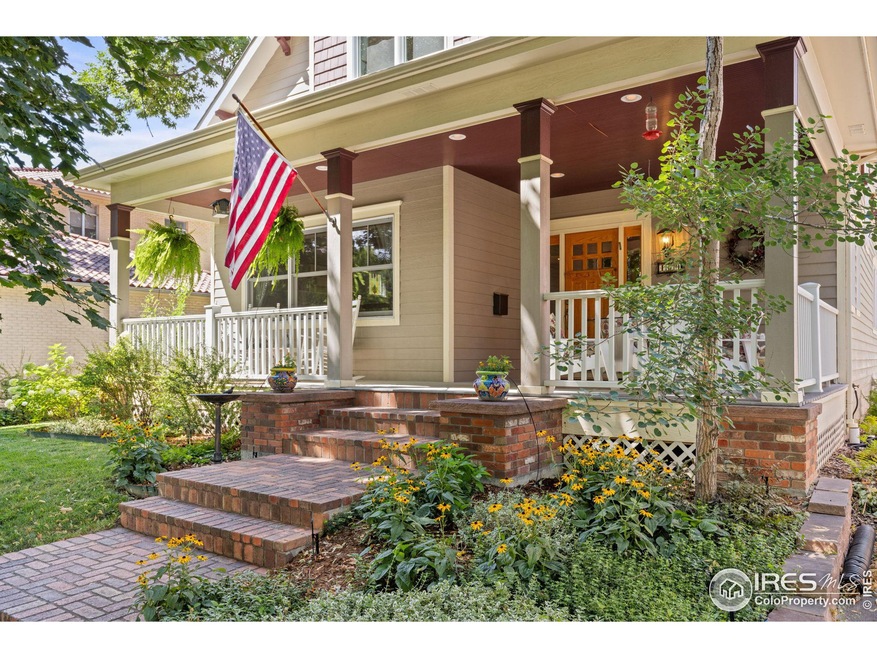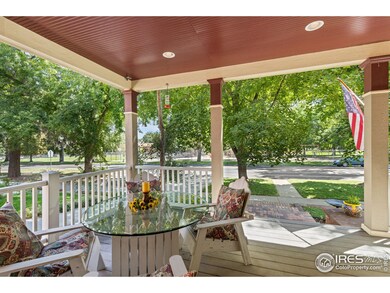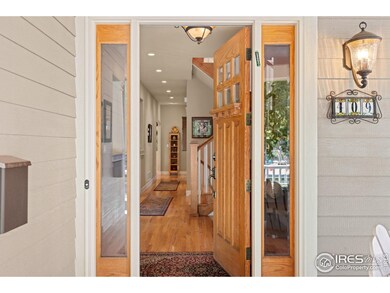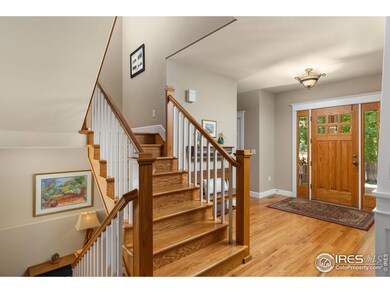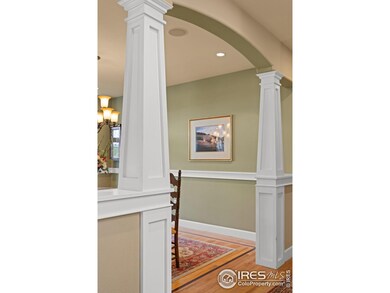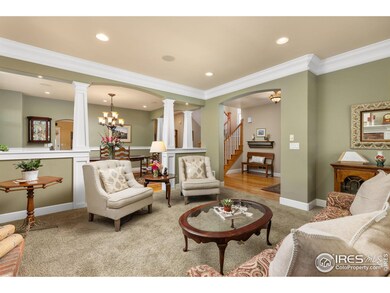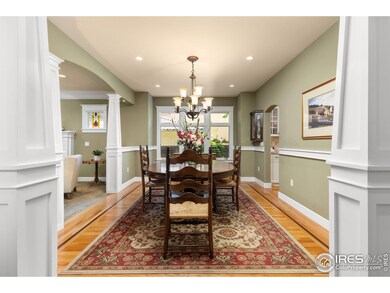
409 Gay St Longmont, CO 80501
Sunset NeighborhoodHighlights
- Parking available for a boat
- Open Floorplan
- Multiple Fireplaces
- Central Elementary School Rated A-
- Deck
- 3-minute walk to Thompson Park
About This Home
As of October 2024Nestled in the heart of Old Town Longmont, this exquisite 4-bedroom, 5-bathroom home seamlessly blends historic charm w/ modern luxury. Built in 2006, this rare gem offers contemporary comforts while capturing timeless appeal. 9ft ceilings on all levels. The inviting front porch, framed by mature trees, provides a serene space for relaxation and gatherings. Inside, meticulously crafted living spaces exude sophistication, with flooring ranging from elegant tile to plush carpet and gleaming hardwood. The spacious living areas, highlighted by a cozy fireplace, create a warm setting for intimate moments on crisp Colorado evenings. The main-level primary suite is a true sanctuary, featuring an expansive bathroom with a luxurious soaking tub-your private oasis. The open-concept living, dining, & kitchen areas are designed for gatherings, boasting rich details like crown molding, craftsman-style columns, & a stunning entryway. A well-appointed office space and a thoughtfully designed laundry area enhance convenience. Adjacent to the kitchen, a secluded side deck w/ an outdoor fireplace & a canopy of trees offers peaceful relaxation. Upstairs, additional bedrooms include a whimsical hidden Narnia playroom. A generous family space w/ vaulted ceilings and expansive windows, is perfect for games, crafts, and movie nights. The partially finished basement is a craftsman's paradise, featuring an impressive woodshop w/ its own entrance, ideal for DIY projects or a potential private office or nanny's quarters. This level also offers a beautifully appointed bathroom, an additional bedroom, & ample unfinished space for a gym or extra storage. Outside, the beautifully landscaped backyard serves as a tranquil retreat, complete with a garden area & a spacious 720-square-foot garage. This custom-built home offers a peaceful sanctuary with modern amenities in Longmont's most sought-after neighborhood, just steps from Central Elementary School, downtown, Thompson Park.
Home Details
Home Type
- Single Family
Est. Annual Taxes
- $6,150
Year Built
- Built in 2006
Lot Details
- 9,170 Sq Ft Lot
- Partially Fenced Property
- Level Lot
- Sprinkler System
Parking
- 2 Car Detached Garage
- Oversized Parking
- Tandem Parking
- Garage Door Opener
- Driveway Level
- Parking available for a boat
Home Design
- Farmhouse Style Home
- Victorian Architecture
- Cottage
- Brick Veneer
- Wood Frame Construction
- Composition Roof
- Composition Shingle
Interior Spaces
- 4,413 Sq Ft Home
- 2-Story Property
- Open Floorplan
- Wet Bar
- Central Vacuum
- Bar Fridge
- Crown Molding
- Beamed Ceilings
- Cathedral Ceiling
- Ceiling Fan
- Skylights
- Multiple Fireplaces
- Window Treatments
- French Doors
- Dining Room
- Home Office
- Loft
- Basement Fills Entire Space Under The House
Kitchen
- Eat-In Kitchen
- Double Oven
- Gas Oven or Range
- Microwave
- Dishwasher
- Kitchen Island
- Disposal
Flooring
- Wood
- Carpet
Bedrooms and Bathrooms
- 4 Bedrooms
- Main Floor Bedroom
- Walk-In Closet
- In-Law or Guest Suite
- Primary bathroom on main floor
- Bathtub and Shower Combination in Primary Bathroom
- Walk-in Shower
Laundry
- Laundry on main level
- Dryer
- Washer
- Sink Near Laundry
Accessible Home Design
- Garage doors are at least 85 inches wide
- Low Pile Carpeting
Outdoor Features
- Deck
- Patio
- Exterior Lighting
- Separate Outdoor Workshop
Location
- Property is near a bus stop
Schools
- Central Elementary School
- Westview Middle School
- Longmont High School
Utilities
- Humidity Control
- Forced Air Heating and Cooling System
- Radiant Heating System
- High Speed Internet
Community Details
- No Home Owners Association
- Old Town Longmont Subdivision
Listing and Financial Details
- Assessor Parcel Number R0042951
Map
Home Values in the Area
Average Home Value in this Area
Property History
| Date | Event | Price | Change | Sq Ft Price |
|---|---|---|---|---|
| 10/15/2024 10/15/24 | Sold | $1,425,000 | -1.7% | $323 / Sq Ft |
| 08/26/2024 08/26/24 | For Sale | $1,450,000 | -- | $329 / Sq Ft |
Tax History
| Year | Tax Paid | Tax Assessment Tax Assessment Total Assessment is a certain percentage of the fair market value that is determined by local assessors to be the total taxable value of land and additions on the property. | Land | Improvement |
|---|---|---|---|---|
| 2024 | $6,150 | $71,878 | $9,421 | $62,457 |
| 2023 | $6,150 | $71,878 | $13,105 | $62,457 |
| 2022 | $5,065 | $58,137 | $9,980 | $48,157 |
| 2021 | $5,131 | $59,809 | $10,267 | $49,542 |
| 2020 | $4,457 | $53,032 | $7,865 | $45,167 |
| 2019 | $4,387 | $53,032 | $7,865 | $45,167 |
| 2018 | $3,949 | $48,773 | $9,000 | $39,773 |
| 2017 | $3,895 | $53,921 | $9,950 | $43,971 |
| 2016 | $3,950 | $41,320 | $10,905 | $30,415 |
| 2015 | $3,764 | $38,781 | $15,283 | $23,498 |
| 2014 | $3,622 | $38,781 | $15,283 | $23,498 |
Mortgage History
| Date | Status | Loan Amount | Loan Type |
|---|---|---|---|
| Open | $700,000 | New Conventional | |
| Previous Owner | $155,500 | Credit Line Revolving | |
| Previous Owner | $320,000 | Adjustable Rate Mortgage/ARM | |
| Previous Owner | $200,000 | Credit Line Revolving | |
| Previous Owner | $190,000 | Adjustable Rate Mortgage/ARM | |
| Previous Owner | $100,000 | Credit Line Revolving | |
| Previous Owner | $100,000 | New Conventional | |
| Previous Owner | $322,700 | Unknown | |
| Previous Owner | $81,850 | Unknown | |
| Previous Owner | $75,000 | Stand Alone Second | |
| Previous Owner | $216,000 | Unknown | |
| Previous Owner | $176,250 | No Value Available |
Deed History
| Date | Type | Sale Price | Title Company |
|---|---|---|---|
| Warranty Deed | $1,425,000 | Fntc | |
| Warranty Deed | $180,000 | -- | |
| Warranty Deed | $235,000 | -- | |
| Deed | -- | -- | |
| Deed | -- | -- | |
| Deed | -- | -- |
Similar Homes in Longmont, CO
Source: IRES MLS
MLS Number: 1017252
APN: 1315033-06-011
- 1114 4th Ave
- 1126 3rd Ave
- 1013 4th Ave
- 329 Bross St
- 1114 5th Ave
- 525 Gay St
- 1129 2nd Ave
- 436 Pratt St
- 2 Lincoln Place
- 409 Terry St Unit D
- 409 Terry St Unit A
- 324 Francis St
- 219 Terry St
- 610 Terry St
- 159 Judson St
- 800 Lincoln St Unit D
- 400 Main St Unit 1
- 1038 9th Ave
- 400 Emery St Unit 104
- 400 Emery St Unit 103
