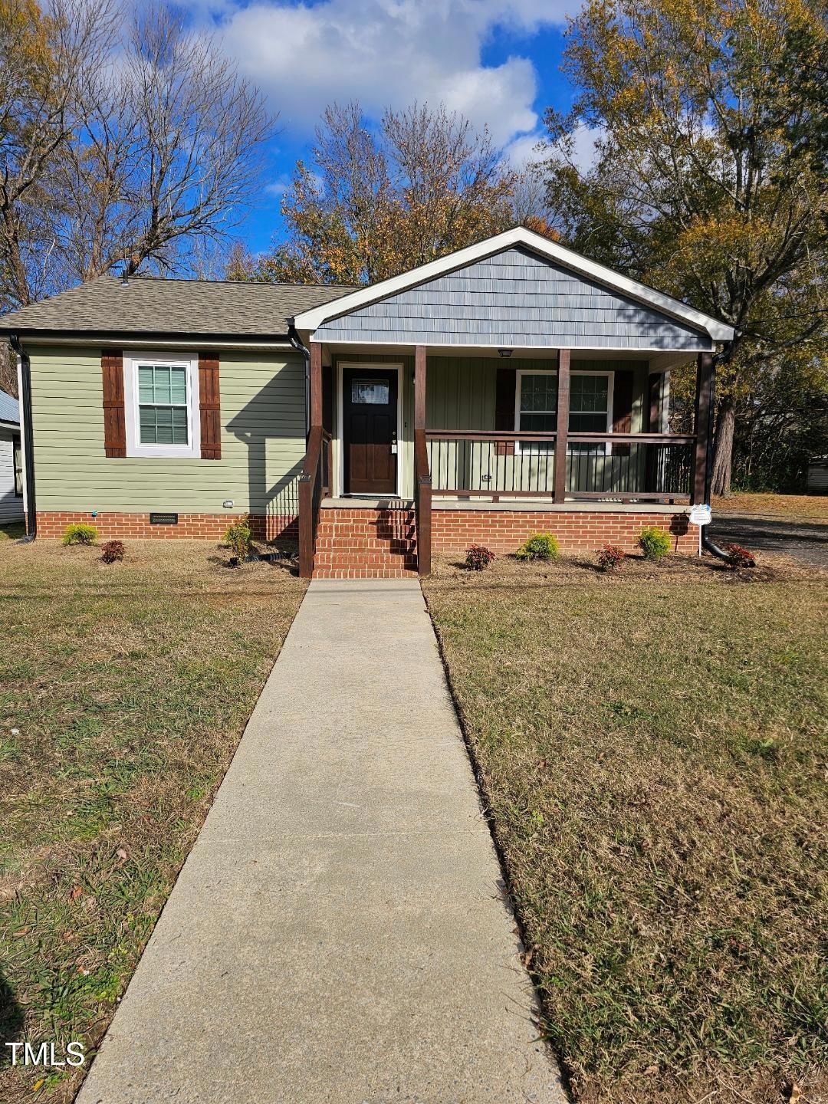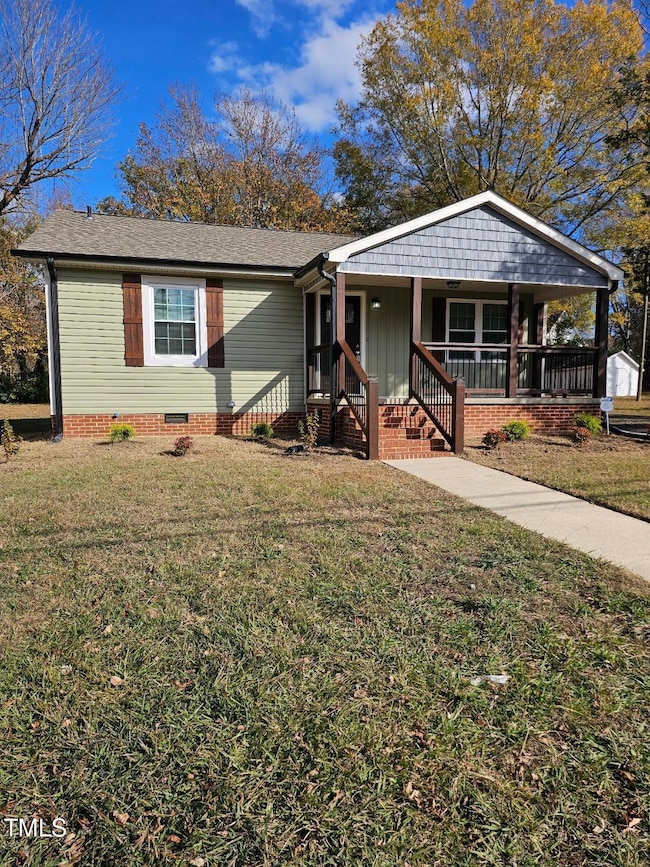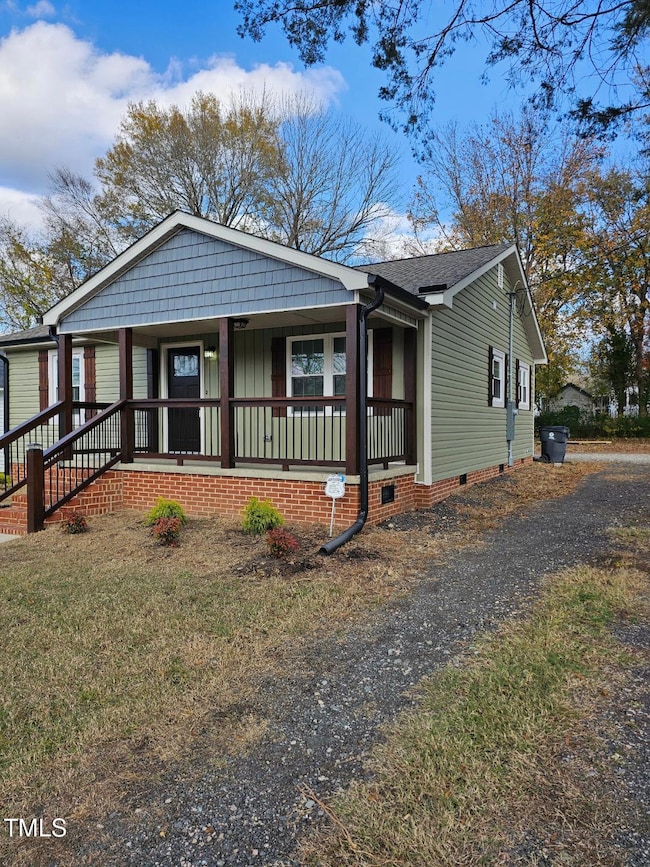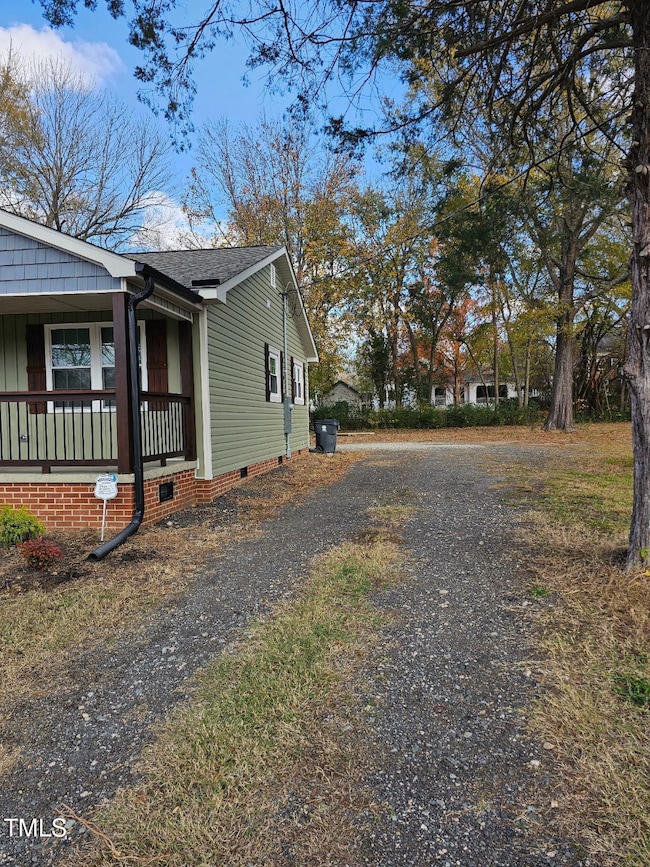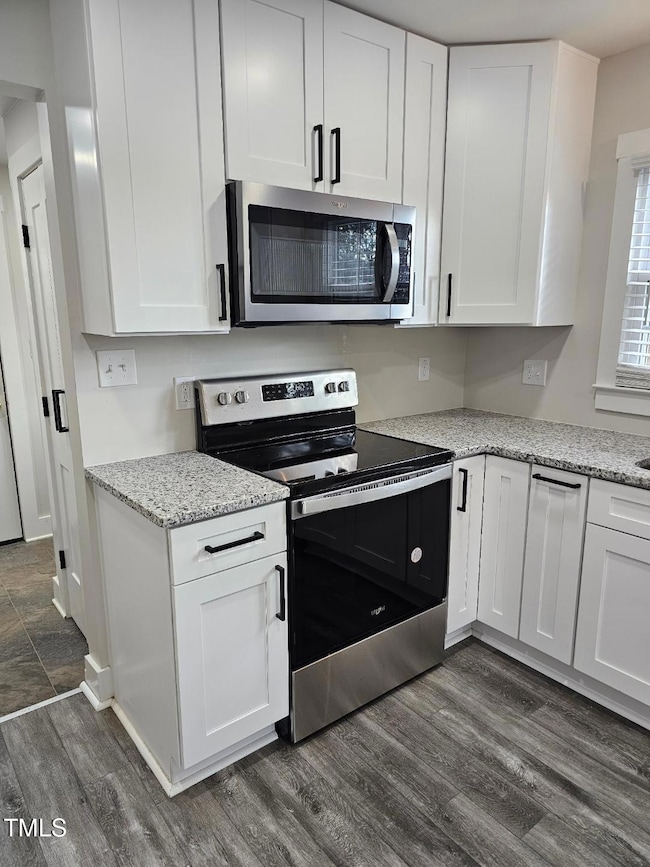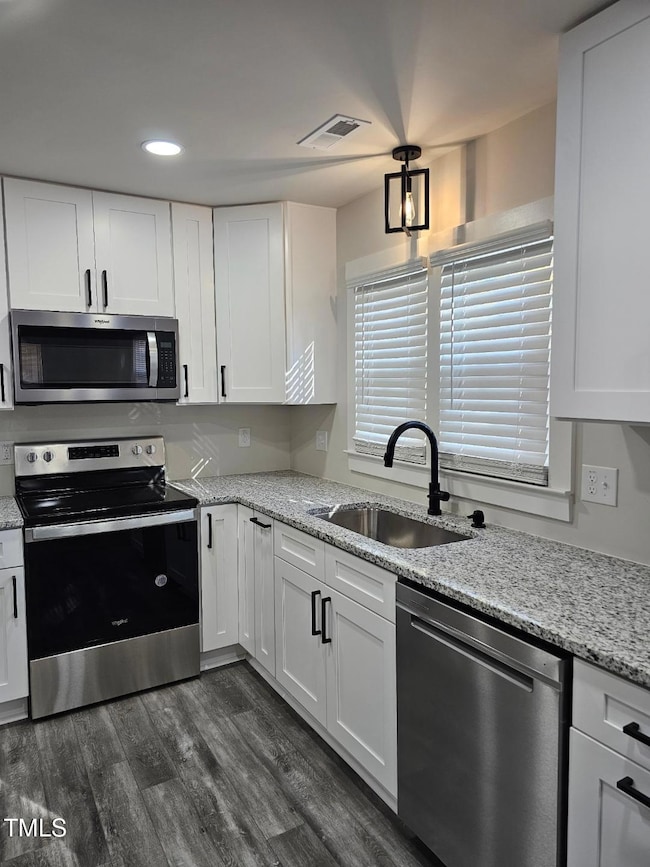
409 Granville St Oxford, NC 27565
Estimated payment $1,549/month
Highlights
- Granite Countertops
- Den
- Breakfast Room
- No HOA
- Covered patio or porch
- Stainless Steel Appliances
About This Home
409 Granville has been transformed into an absolutely beautiful new house to call home... NEW Roof, HVAC system and duct work, plumbing and electrical wiring. The kitchen has new Whirlpool Gold stainless steel appliances, beautiful white cabinets and granite countertops. New Samsung stack full size washer and stream dryer. The kitchen, family room and bedrooms have luxury vinyl plank flooring. The bathrooms have beautiful porcelain tile flooring and porcelain tile around the primary room bathtub and hall bathroom shower. The house has beautiful ceiling fans and light fixtures throughout. Custom designed cedar wood shutters on each side of every window.
Home Details
Home Type
- Single Family
Est. Annual Taxes
- $913
Year Built
- Built in 1972 | Remodeled in 2024
Lot Details
- 10,200 Sq Ft Lot
- Lot Dimensions are 68' x 150' x 68' x 150'
- South Facing Home
- Few Trees
- Back and Front Yard
Home Design
- Brick Foundation
- Architectural Shingle Roof
- Vinyl Siding
- Cedar
- Lead Paint Disclosure
Interior Spaces
- 1,102 Sq Ft Home
- 1-Story Property
- Smooth Ceilings
- Ceiling Fan
- Recessed Lighting
- ENERGY STAR Qualified Windows with Low Emissivity
- Blinds
- ENERGY STAR Qualified Doors
- Breakfast Room
- Den
- Utility Room
Kitchen
- Eat-In Kitchen
- Self-Cleaning Oven
- Electric Range
- Microwave
- Dishwasher
- Stainless Steel Appliances
- ENERGY STAR Qualified Appliances
- Granite Countertops
- Disposal
Flooring
- Ceramic Tile
- Luxury Vinyl Tile
Bedrooms and Bathrooms
- 3 Bedrooms
- 2 Full Bathrooms
Laundry
- Laundry Room
- Stacked Washer and Dryer
Attic
- Pull Down Stairs to Attic
- Unfinished Attic
Home Security
- Home Security System
- Fire and Smoke Detector
Parking
- 1 Parking Space
- No Garage
- Gravel Driveway
Outdoor Features
- Covered patio or porch
- Rain Gutters
Schools
- Stovall Shaw Elementary School
- N Granville Middle School
- Granville Central High School
Utilities
- Forced Air Heating and Cooling System
- Heat Pump System
- Electric Water Heater
Community Details
- No Home Owners Association
Listing and Financial Details
- Assessor Parcel Number 192317103265
Map
Home Values in the Area
Average Home Value in this Area
Tax History
| Year | Tax Paid | Tax Assessment Tax Assessment Total Assessment is a certain percentage of the fair market value that is determined by local assessors to be the total taxable value of land and additions on the property. | Land | Improvement |
|---|---|---|---|---|
| 2024 | $639 | $71,297 | $13,500 | $57,797 |
| 2023 | $639 | $41,388 | $8,500 | $32,888 |
| 2022 | $638 | $41,388 | $8,500 | $32,888 |
| 2021 | $633 | $41,388 | $8,500 | $32,888 |
| 2020 | $633 | $41,388 | $8,500 | $32,888 |
| 2019 | $633 | $41,388 | $8,500 | $32,888 |
| 2018 | $633 | $41,388 | $8,500 | $32,888 |
| 2016 | $971 | $62,544 | $12,000 | $50,544 |
| 2015 | $934 | $62,544 | $12,000 | $50,544 |
| 2014 | $934 | $62,544 | $12,000 | $50,544 |
| 2013 | -- | $62,544 | $12,000 | $50,544 |
Property History
| Date | Event | Price | Change | Sq Ft Price |
|---|---|---|---|---|
| 04/10/2025 04/10/25 | Price Changed | $264,000 | -5.4% | $240 / Sq Ft |
| 03/06/2025 03/06/25 | Price Changed | $279,000 | -7.0% | $253 / Sq Ft |
| 12/19/2024 12/19/24 | For Sale | $299,900 | 0.0% | $272 / Sq Ft |
| 11/28/2024 11/28/24 | Off Market | $299,900 | -- | -- |
| 11/27/2024 11/27/24 | For Sale | $299,900 | -- | $272 / Sq Ft |
Deed History
| Date | Type | Sale Price | Title Company |
|---|---|---|---|
| Commissioners Deed | $32,413 | None Available |
Similar Homes in Oxford, NC
Source: Doorify MLS
MLS Number: 10065273
APN: 12755
- 112 1st St
- 0000 Mimosa St
- 104 Orange St
- 116 W Front St
- 513 Orange St
- 0001 Fifth St
- 313 Piedmont Ave
- 9037 N Carolina 96
- 720 Martin Luther King Junior Ave
- 8596 Redding 1-B Rd
- 135 Hillsboro St
- 6063 N Carolina 96
- 345 Henderson St
- 214 College St
- 203 Peace St
- 113 Warren Ave
- 128 Warren Ave
- 104 Seaman St
- 309 College St
- 104 Parker St
