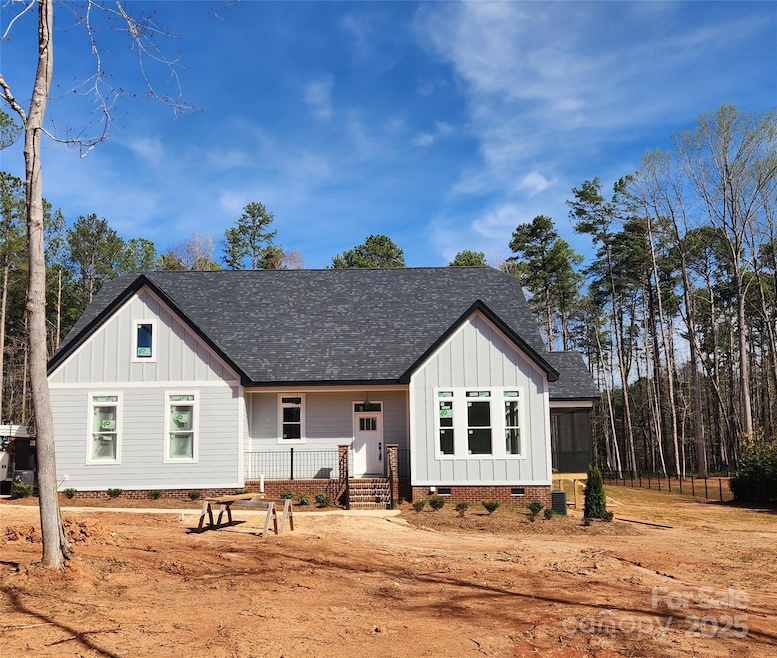
409 Henry Chapel Rd Belmont, NC 28012
Estimated payment $4,761/month
Highlights
- Under Construction
- Deck
- Screened Porch
- Belmont Central Elementary School Rated A-
- Wood Flooring
- 2 Car Attached Garage
About This Home
House expected to be complete in 45 days, house has no power - daylight viewings only.
Quartz countertops, wood floors on main level, carpet upstairs, two bedrooms/two full baths on main level, two bedrooms/two full bath upstairs, almost an acre lot, large deck with screened porch
Listing Agent
Marley Homes Construction Brokerage Email: casssnyder@gmail.com License #273814
Home Details
Home Type
- Single Family
Est. Annual Taxes
- $280
Year Built
- Built in 2025 | Under Construction
Parking
- 2 Car Attached Garage
- Driveway
Home Design
- Home is estimated to be completed on 4/30/25
- Hardboard
Interior Spaces
- 2-Story Property
- Insulated Windows
- Screened Porch
- Crawl Space
Kitchen
- Electric Range
- Microwave
- Dishwasher
- Disposal
Flooring
- Wood
- Tile
Bedrooms and Bathrooms
- 4 Full Bathrooms
Outdoor Features
- Deck
Utilities
- Central Heating and Cooling System
- Private Sewer
Community Details
- Built by Marley Homes Construction
Listing and Financial Details
- Assessor Parcel Number 302778
Map
Home Values in the Area
Average Home Value in this Area
Tax History
| Year | Tax Paid | Tax Assessment Tax Assessment Total Assessment is a certain percentage of the fair market value that is determined by local assessors to be the total taxable value of land and additions on the property. | Land | Improvement |
|---|---|---|---|---|
| 2024 | $280 | $39,200 | $39,200 | $0 |
| 2023 | $272 | $39,200 | $39,200 | $0 |
| 2022 | $361 | $39,200 | $39,200 | $0 |
| 2021 | $345 | $39,200 | $39,200 | $0 |
Property History
| Date | Event | Price | Change | Sq Ft Price |
|---|---|---|---|---|
| 03/27/2025 03/27/25 | For Sale | $849,000 | -- | $327 / Sq Ft |
Deed History
| Date | Type | Sale Price | Title Company |
|---|---|---|---|
| Warranty Deed | -- | None Listed On Document | |
| Warranty Deed | -- | None Available |
Mortgage History
| Date | Status | Loan Amount | Loan Type |
|---|---|---|---|
| Open | $567,150 | Construction |
Similar Homes in Belmont, NC
Source: Canopy MLS (Canopy Realtor® Association)
MLS Number: 4237282
APN: 302778
- 4019 Tucker Rd
- 6403 Amos Smith Rd
- 114 Walnut Creek Rd Unit 24
- 1601 S Point Rd
- 105 Timber Ridge Rd
- 1532 S Point Rd
- 331 Sunderland Rd
- 1321 S Point Rd
- 4232 Belle Meade Cir
- 6704 Barcelona Way
- 0000 Amos Smith Rd
- 34 Bowen Dr
- 6617 Barcelona Way
- Lot 47 Watercourse Way Unit Devonshire
- Lot 42 Watercourse Way Unit Hawthorne
- Lot 41 Watercourse Way Unit Savannah
- Lot 51 Watercourse Way Unit Nottingham
- Lot 51 Watercourse Way Unit Arcadia
- Lot 51 Watercourse Way Unit Covington
- 6613 Barcelona Way

