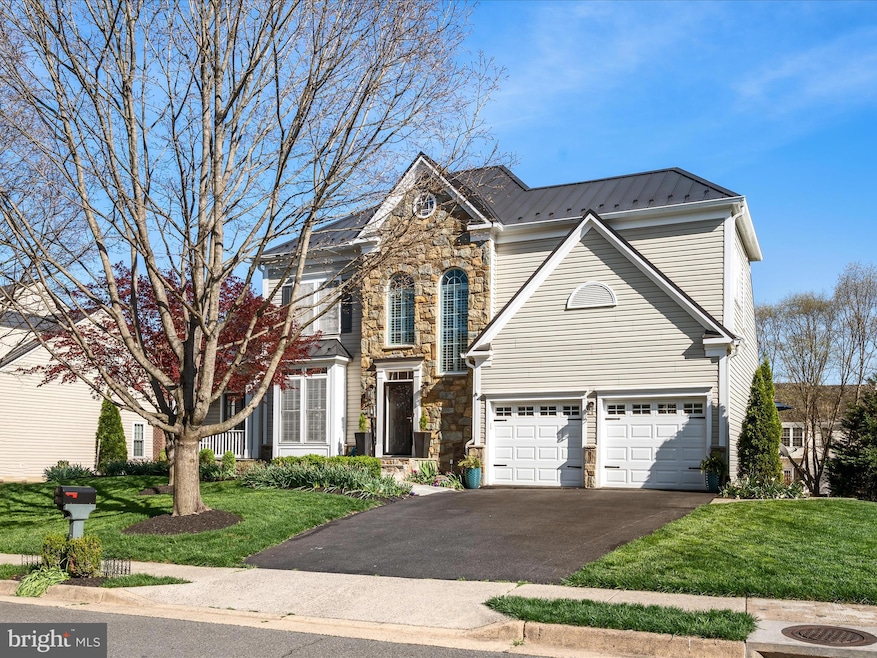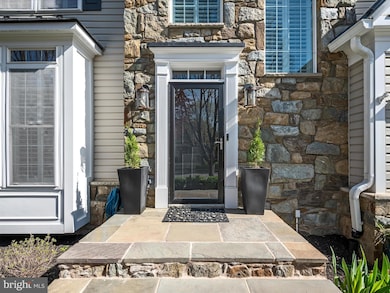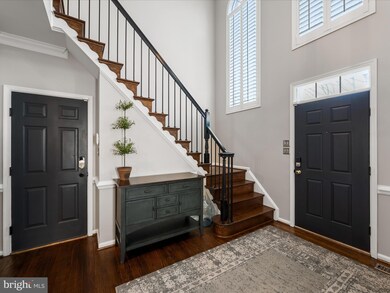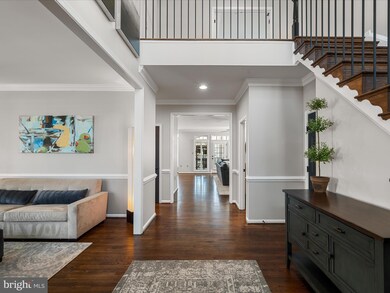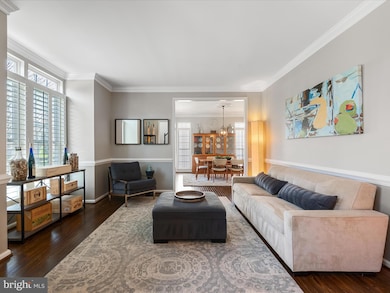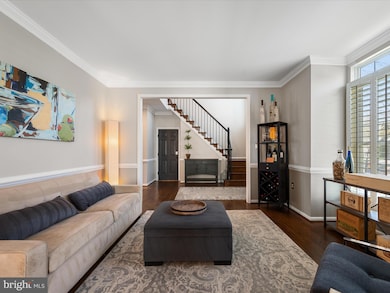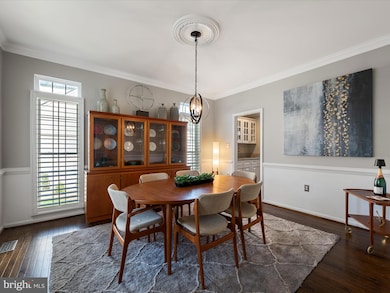
409 Lacey Ct SW Leesburg, VA 20175
Estimated payment $7,766/month
Highlights
- Eat-In Gourmet Kitchen
- Open Floorplan
- Colonial Architecture
- Loudoun County High School Rated A-
- Dual Staircase
- Clubhouse
About This Home
Your wait is over! This stunning 4-bedroom, 3.5-bath rarely available floor plan home (Winchester Homes - Collins Model) with stone accents and a newer metal roof is perfectly situated on a premium, fully fenced cul-de-sac lot in Woodlea Manor. Step inside to find gleaming hardwood floors throughout the main level and a beautifully renovated gourmet kitchen featuring granite countertops, upgraded appliances, custom cabinetry, a large food/storage pantry, a built-in desk area, and a butler’s pantry. The kitchen opens seamlessly to the sunny breakfast area and oversized family room with a two-way fireplace—also enjoyed from the main-level office with custom built-in bookshelves.
A convenient rear staircase off the kitchen leads to the upper level, where you’ll find a spacious primary suite with vaulted ceilings, a sitting room, and a luxurious bath with dual vanities. Two secondary bedrooms share a hall bath, while the fourth bedroom enjoys its own private en-suite.
The large screened-in porch—perfect for outdoor meals or peaceful relaxation includes access to two private decks. Step out to the maintenance-free deck and enjoy the sunshine or fire up the grill, then head down to the patio, offering yet another inviting space to gather. The expansive flat backyard with stone walkways is a rare find in Woodlea Manor.
The enormous walk-out lower level features large windows and offers endless potential, including space to add two additional bedrooms and a full bathroom (Includes pre-plumbed lines). Additional custom features include a finished garage with epoxy-coated flooring and excellent storage, custom plantation shutters, roof and gutters replaced in 2017, refinished and newly added hardwoods in the office and back staircase in 2017, refinished main staircase (2025), upstairs HVAC replaced in 2017, downstairs HVAC and furnace in 2019, water heater and humidifier in 2019, washer and dryer in 2021, upper-level furnace in 2022, fresh interior paint in 2024–2025, and brand-new carpet in 2025. The property also includes a Rainbird irrigation system equipped with WiFi connectivity.
This home blends timeless upgrades, thoughtful design, and exceptional outdoor living in one of Leesburg’s most sought-after neighborhoods.
Home Details
Home Type
- Single Family
Est. Annual Taxes
- $10,008
Year Built
- Built in 2000
Lot Details
- 0.29 Acre Lot
- Wood Fence
- Back Yard Fenced
- Landscaped
- Sprinkler System
- Property is zoned LB:R4
HOA Fees
- $95 Monthly HOA Fees
Parking
- 2 Car Attached Garage
- Garage Door Opener
Home Design
- Colonial Architecture
- Permanent Foundation
- Metal Roof
- Stone Siding
- Vinyl Siding
Interior Spaces
- 3,508 Sq Ft Home
- Property has 3 Levels
- Open Floorplan
- Wet Bar
- Central Vacuum
- Dual Staircase
- Built-In Features
- Chair Railings
- Crown Molding
- Ceiling Fan
- Fireplace Mantel
- Window Treatments
- Family Room Overlook on Second Floor
- Dining Room
- Library
- Workshop
- Home Security System
Kitchen
- Eat-In Gourmet Kitchen
- Breakfast Room
- Butlers Pantry
- Double Oven
- Cooktop
- Dishwasher
- Kitchen Island
- Upgraded Countertops
- Disposal
Flooring
- Wood
- Carpet
- Ceramic Tile
Bedrooms and Bathrooms
- 4 Bedrooms
- En-Suite Primary Bedroom
- En-Suite Bathroom
Laundry
- Laundry Room
- Dryer
- Washer
Unfinished Basement
- Walk-Out Basement
- Connecting Stairway
- Rear Basement Entry
- Sump Pump
- Space For Rooms
- Rough-In Basement Bathroom
- Basement Windows
Outdoor Features
- Deck
- Screened Patio
Schools
- Catoctin Elementary School
- J. L. Simpson Middle School
- Loudoun County High School
Utilities
- Central Heating and Cooling System
- Underground Utilities
- 200+ Amp Service
- 60 Gallon+ Natural Gas Water Heater
- Municipal Trash
- Satellite Dish
Listing and Financial Details
- Assessor Parcel Number 273157593000
Community Details
Overview
- Association fees include common area maintenance, management, recreation facility, pool(s), reserve funds, snow removal, trash
- Woodlea Manor Conservancy HOA
- Built by Winchester
- Woodlea Manor Subdivision, Collins Floorplan
Amenities
- Common Area
- Clubhouse
Recreation
- Tennis Courts
- Community Basketball Court
- Community Playground
- Community Indoor Pool
Map
Home Values in the Area
Average Home Value in this Area
Tax History
| Year | Tax Paid | Tax Assessment Tax Assessment Total Assessment is a certain percentage of the fair market value that is determined by local assessors to be the total taxable value of land and additions on the property. | Land | Improvement |
|---|---|---|---|---|
| 2024 | $8,306 | $960,190 | $285,400 | $674,790 |
| 2023 | $8,134 | $929,610 | $285,400 | $644,210 |
| 2022 | $7,818 | $878,370 | $255,400 | $622,970 |
| 2021 | $7,060 | $720,360 | $220,400 | $499,960 |
| 2020 | $7,106 | $686,560 | $180,400 | $506,160 |
| 2019 | $6,962 | $666,230 | $180,400 | $485,830 |
| 2018 | $7,000 | $645,130 | $180,400 | $464,730 |
| 2017 | $7,142 | $634,810 | $180,400 | $454,410 |
| 2016 | $6,789 | $592,950 | $0 | $0 |
| 2015 | $1,103 | $422,070 | $0 | $422,070 |
| 2014 | $1,109 | $455,510 | $0 | $455,510 |
Property History
| Date | Event | Price | Change | Sq Ft Price |
|---|---|---|---|---|
| 04/12/2025 04/12/25 | Pending | -- | -- | -- |
| 04/11/2025 04/11/25 | For Sale | $1,225,000 | +81.5% | $349 / Sq Ft |
| 11/30/2016 11/30/16 | Sold | $675,000 | -2.0% | $196 / Sq Ft |
| 11/01/2016 11/01/16 | Pending | -- | -- | -- |
| 10/20/2016 10/20/16 | For Sale | $689,000 | -- | $200 / Sq Ft |
Deed History
| Date | Type | Sale Price | Title Company |
|---|---|---|---|
| Warranty Deed | $675,000 | Vesta Settlements Llc | |
| Warranty Deed | $760,000 | -- | |
| Deed | $479,000 | -- |
Mortgage History
| Date | Status | Loan Amount | Loan Type |
|---|---|---|---|
| Open | $560,000 | New Conventional | |
| Previous Owner | $512,000 | New Conventional | |
| Previous Owner | $64,000 | Credit Line Revolving | |
| Previous Owner | $608,000 | New Conventional | |
| Previous Owner | $383,200 | New Conventional |
Similar Homes in Leesburg, VA
Source: Bright MLS
MLS Number: VALO2092206
APN: 273-15-7593
- 415 Meade Dr SW
- 413 Meade Dr SW
- 611 Catesby Ct SW
- 509 Fairfield Way SW
- Lot 2A - James Monroe Hwy
- 110 Cedargrove Place SW
- 206 Lawnhill Ct SW
- 303 Lawford Dr SW
- 1232 Bradfield Dr SW
- 107 Hampshire Square SW
- 224 Stoic St SE
- 111 Milvian Way SE
- 1126 Athena Dr SE
- 19434 Valleybrook Ln
- 112 Idyllic Place SE
- 1119 Themis St SE
- 520 Clagett St SW
- 1017 Akan St SE
- 1013 Akan St SE
- 1010 Coubertin Dr SE
